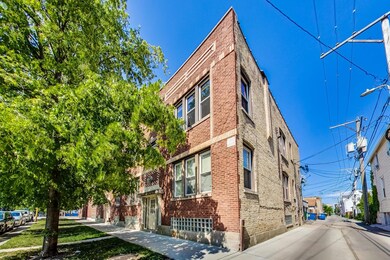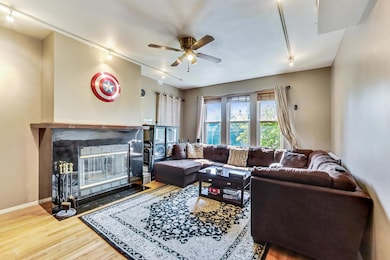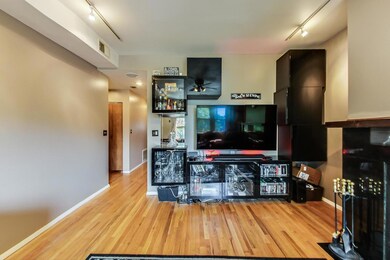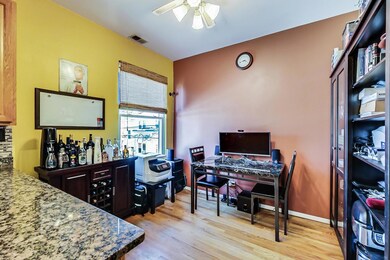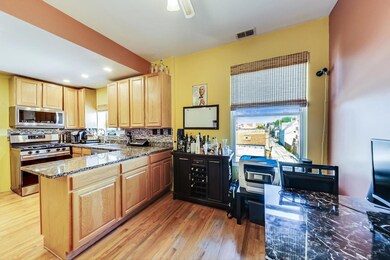
3947 N Saint Louis Ave Unit 2 Chicago, IL 60618
Irving Park NeighborhoodEstimated Value: $188,000 - $222,183
Highlights
- Deck
- End Unit
- Balcony
- Wood Flooring
- Stainless Steel Appliances
- Porch
About This Home
As of June 2022Located in booming Irving Park, this fully upgraded 1 bedroom 1 bathroom condo is the modern luxury you've been waiting for. Your condo includes an in-unit washer and dryer, water heater, and new two-stage Rheem air conditioning and furnace units. The kitchen comes equipped with top-of-the-line all stainless steel appliances, including a 3 stage turbo vent microwave. In the unit, you have smart devices at your fingertips, including an Ecobee Thermostat to help you control your condo temperature settings from anywhere in the world. In the hallway ceiling, you have two wired Bose speakers as part of your very own Bose SoundTouch system. Both the bedroom and hallway closets have been remastered using the Elfa closet solutions from The Container Store which allows you to continuously upgrade and customize them to your liking for years to come, maximizing your space and always adapting to your evolving taste. The living room has a modern look with a built-in entertainment area including a fully functioning wet bar. Have a car? No worries! Your new home includes a deeded parking spot in an asphalt paved parking lot; no need to worry about paying for parking or renting a spot! Feel free to also store your belongings in your designated storage unit in the basement of the condo building. Finally, the Condo Association just completed a roof replacement project so you have the best brand new roof and gutters in the industry right over your head! If you're looking for a modern and updated place that only requires you to move in and relax, then this is your new home!
Last Agent to Sell the Property
Dream Town Real Estate License #475146893 Listed on: 04/06/2022

Property Details
Home Type
- Condominium
Est. Annual Taxes
- $2,839
Year Built | Renovated
- 1921 | 2006
Lot Details
- End Unit
HOA Fees
- $229 Monthly HOA Fees
Home Design
- Brick Exterior Construction
- Asphalt Roof
- Concrete Perimeter Foundation
Interior Spaces
- 900 Sq Ft Home
- 2-Story Property
- Wood Burning Fireplace
- Living Room with Fireplace
- Dining Room
- Storage
- Wood Flooring
Kitchen
- Range
- Microwave
- Dishwasher
- Stainless Steel Appliances
- Disposal
Bedrooms and Bathrooms
- 1 Bedroom
- 1 Potential Bedroom
- 1 Full Bathroom
- Soaking Tub
Laundry
- Dryer
- Washer
Home Security
Parking
- 1 Parking Space
- Driveway
- Uncovered Parking
- Off Alley Parking
- Parking Included in Price
- Assigned Parking
Outdoor Features
- Balcony
- Deck
- Porch
Utilities
- Forced Air Heating and Cooling System
- Heating System Uses Natural Gas
- Individual Controls for Heating
- 100 Amp Service
- Lake Michigan Water
- Cable TV Available
Listing and Financial Details
- Homeowner Tax Exemptions
Community Details
Overview
- Association fees include water, parking, insurance, exterior maintenance, lawn care, scavenger, snow removal
- 8 Units
- Cesar Escovar Association, Phone Number (812) 325-4251
Amenities
- Common Area
- Community Storage Space
Pet Policy
- Dogs and Cats Allowed
Security
- Storm Screens
Ownership History
Purchase Details
Home Financials for this Owner
Home Financials are based on the most recent Mortgage that was taken out on this home.Purchase Details
Home Financials for this Owner
Home Financials are based on the most recent Mortgage that was taken out on this home.Purchase Details
Home Financials for this Owner
Home Financials are based on the most recent Mortgage that was taken out on this home.Purchase Details
Similar Homes in Chicago, IL
Home Values in the Area
Average Home Value in this Area
Purchase History
| Date | Buyer | Sale Price | Title Company |
|---|---|---|---|
| Escovar Cesar | $132,000 | Chicago Title Insurance Co | |
| Mickey John C | $173,000 | Cti | |
| Daly Susan A | -- | -- |
Mortgage History
| Date | Status | Borrower | Loan Amount |
|---|---|---|---|
| Open | Escovar Cesar | $42,000 | |
| Previous Owner | Escovar Cesar | $128,040 | |
| Previous Owner | Mickey John | $106,300 | |
| Previous Owner | Mickey John C | $121,000 |
Property History
| Date | Event | Price | Change | Sq Ft Price |
|---|---|---|---|---|
| 06/28/2022 06/28/22 | Sold | $168,000 | 0.0% | $187 / Sq Ft |
| 06/10/2022 06/10/22 | Off Market | $168,000 | -- | -- |
| 05/31/2022 05/31/22 | Pending | -- | -- | -- |
| 04/06/2022 04/06/22 | For Sale | $168,000 | 0.0% | $187 / Sq Ft |
| 09/08/2021 09/08/21 | Rented | -- | -- | -- |
| 08/19/2021 08/19/21 | For Rent | $1,250 | 0.0% | -- |
| 07/17/2015 07/17/15 | Sold | $132,000 | 0.0% | $155 / Sq Ft |
| 06/01/2015 06/01/15 | Pending | -- | -- | -- |
| 05/26/2015 05/26/15 | For Sale | $132,000 | -- | $155 / Sq Ft |
Tax History Compared to Growth
Tax History
| Year | Tax Paid | Tax Assessment Tax Assessment Total Assessment is a certain percentage of the fair market value that is determined by local assessors to be the total taxable value of land and additions on the property. | Land | Improvement |
|---|---|---|---|---|
| 2024 | $2,870 | $16,451 | $3,940 | $12,511 |
| 2023 | $2,870 | $16,655 | $3,777 | $12,878 |
| 2022 | $2,870 | $16,655 | $3,777 | $12,878 |
| 2021 | $2,821 | $16,655 | $3,777 | $12,878 |
| 2020 | $2,800 | $15,627 | $1,449 | $14,178 |
| 2019 | $2,839 | $17,514 | $1,449 | $16,065 |
| 2018 | $2,790 | $17,514 | $1,449 | $16,065 |
| 2017 | $2,065 | $12,938 | $1,268 | $11,670 |
| 2016 | $2,098 | $12,938 | $1,268 | $11,670 |
| 2015 | $1,897 | $12,938 | $1,268 | $11,670 |
| 2014 | $2,737 | $17,265 | $1,087 | $16,178 |
| 2013 | $2,672 | $17,265 | $1,087 | $16,178 |
Agents Affiliated with this Home
-
Patricia Paulido

Seller's Agent in 2022
Patricia Paulido
Dream Town Real Estate
(773) 318-3488
1 in this area
73 Total Sales
-
Dylan McDowell

Buyer's Agent in 2022
Dylan McDowell
Coldwell Banker Realty
(217) 273-0666
1 in this area
56 Total Sales
-
W
Seller's Agent in 2015
Willis Doebel
Coldwell Banker Residential
(773) 880-7500
-
S
Buyer's Agent in 2015
Susana Torres
USA Realty Group Inc
Map
Source: Midwest Real Estate Data (MRED)
MLS Number: 11367550
APN: 13-23-202-040-1010
- 4014 N Kimball Ave
- 3905 N Drake Ave
- 3903 N Drake Ave
- 4026 N Kimball Ave
- 3850 N Bernard St
- 3549 W Belle Plaine Ave Unit 1W
- 3300 W Irving Park Rd Unit F4
- 4129 N Saint Louis Ave
- 3314 W Cuyler Ave
- 4143 N Drake Ave
- 3311 W Belle Plaine Ave
- 3818 N Christiana Ave
- 3809 N Kimball Ave
- 3754 N Bernard St Unit 1-C
- 3441 W Grace St Unit G
- 3755 N Kimball Ave
- 4041 N Elston Ave Unit 2
- 4222 N Bernard St
- 4213 N Central Park Ave
- 3223 W Belle Plaine Ave
- 3457 W Irving Park Rd Unit 1
- 3947 N Saint Louis Ave Unit 394
- 3947 N Saint Louis Ave Unit 394
- 3947 N Saint Louis Ave Unit 1
- 3457 W Irving Park Rd
- 3457 W Irving Park Rd Unit 2
- 3947 N Saint Louis Ave Unit 2
- 3951 N Saint Louis Ave Unit 395
- 3951 N Saint Louis Ave Unit 395
- 3951 N Saint Louis Ave Unit 2
- 3951 N Saint Louis Ave Unit 1
- 3957 N Saint Louis Ave Unit 3457-2
- 3949 N Saint Louis Ave Unit 394
- 3949 N Saint Louis Ave Unit 2
- 3949 N Saint Louis Ave Unit 394
- 3949 N Saint Louis Ave Unit 1
- 3949 N St Louis Ave Unit 2
- 3451 W Irving Park Rd
- 3451 W Irving Park Rd Unit 1
- 3941 N Saint Louis Ave Unit 1

