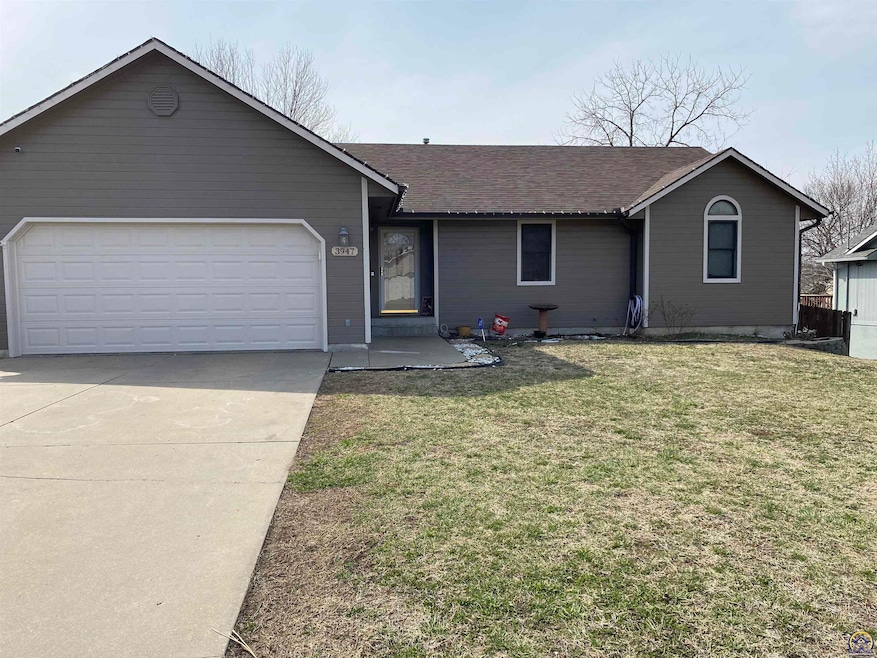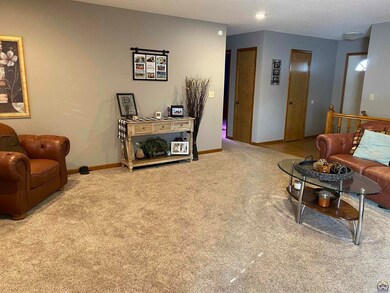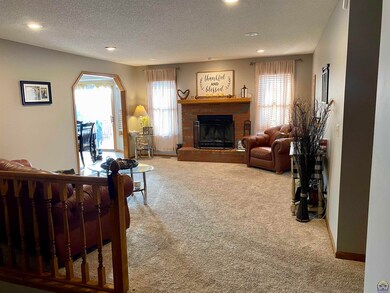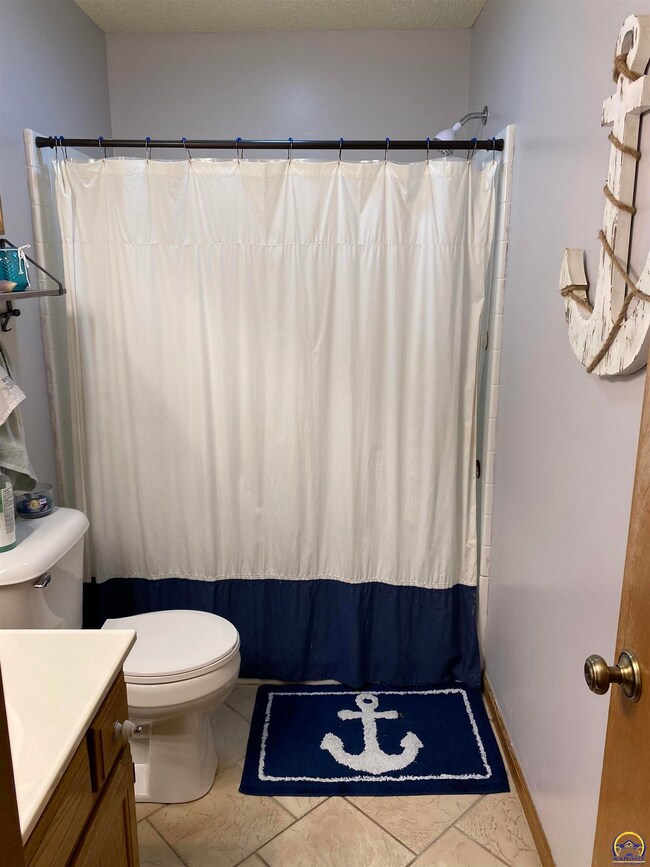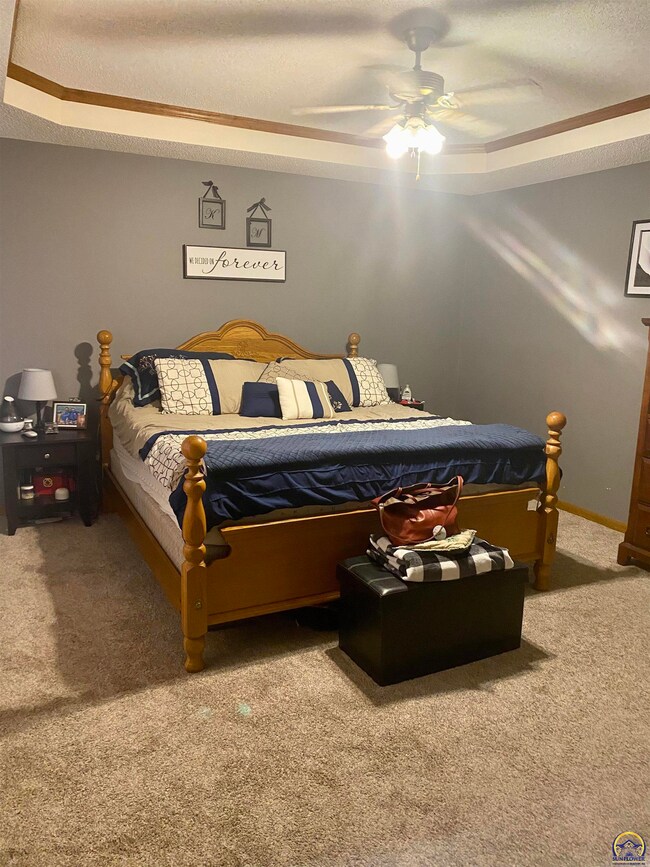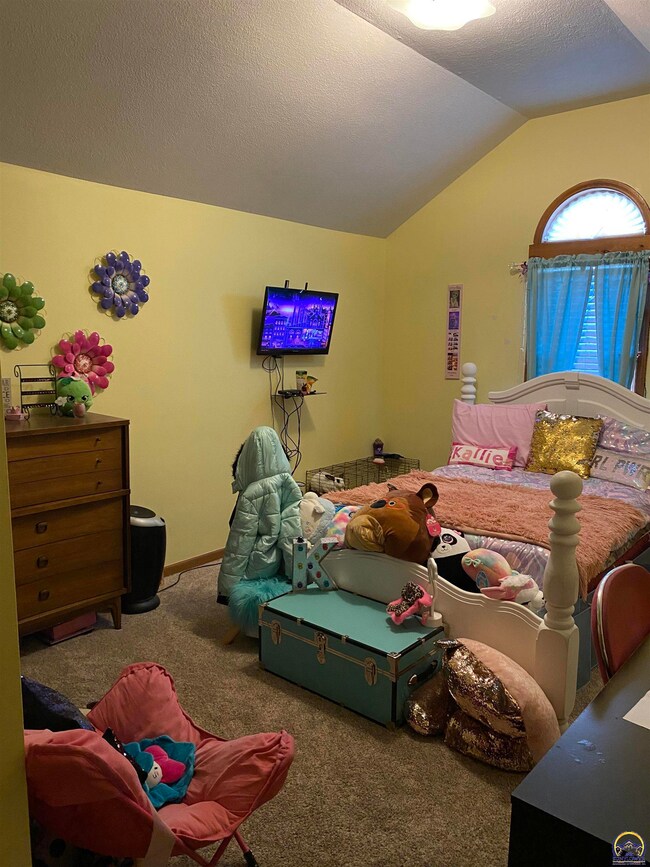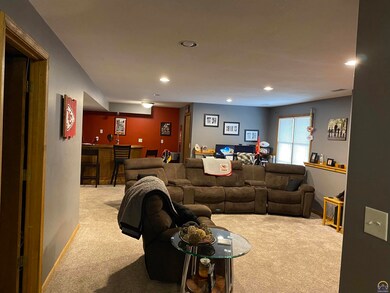
3947 NW Fielding Rd Topeka, KS 66618
Highlights
- Deck
- Ranch Style House
- 2 Car Attached Garage
- Vaulted Ceiling
- Wood Flooring
- Coffered Ceiling
About This Home
As of April 2022You won't want to miss this move in ready walk-out Ranch in the much desired SEAMAN school District!! This home features 4 bedrooms, 3 full bath with a bonus room that can be used as an play room, office, or den. Basement features a large family room/rec room with a seperate area plumbed for a wetbar or small kitchen. Custom woods cabinets, Pella windows, & main floor laundry are just of few of the great features this home has to offer. Enjoy your summer evenings relaxing on the deck right off of the kitchen while overlooking the kids or pets playing in the privacy fenced yard. This won't last Long! **Seller is a Licensed Real estate agent**
Last Agent to Sell the Property
Cherrywood Realty LLC License #SA00239945 Listed on: 03/18/2022
Last Buyer's Agent
Mary Gooderl
Berkshire Hathaway First License #SP00012794

Home Details
Home Type
- Single Family
Est. Annual Taxes
- $3,097
Year Built
- Built in 1997
Lot Details
- Lot Dimensions are 150 x 83
- Privacy Fence
- Wood Fence
- Paved or Partially Paved Lot
Home Design
- Ranch Style House
- Poured Concrete
- Frame Construction
- Architectural Shingle Roof
- Composition Roof
- Stick Built Home
Interior Spaces
- Coffered Ceiling
- Sheet Rock Walls or Ceilings
- Vaulted Ceiling
- Wood Burning Fireplace
- Living Room with Fireplace
- Combination Kitchen and Dining Room
- Partially Finished Basement
- Basement Fills Entire Space Under The House
- Laundry on main level
Kitchen
- Electric Range
- Range Hood
- Microwave
- Dishwasher
- Disposal
Flooring
- Wood
- Carpet
Bedrooms and Bathrooms
- 4 Bedrooms
- Bathroom on Main Level
- 3 Bathrooms
Parking
- 2 Car Attached Garage
- Automatic Garage Door Opener
- Garage Door Opener
Outdoor Features
- Deck
- Patio
- Storage Shed
Schools
- West Indianola Elementary School
- Seaman Middle School
- Seaman High School
Utilities
- Forced Air Heating and Cooling System
- Rural Water
- Multiple Water Heaters
- Gas Water Heater
- Satellite Dish
Ownership History
Purchase Details
Home Financials for this Owner
Home Financials are based on the most recent Mortgage that was taken out on this home.Purchase Details
Home Financials for this Owner
Home Financials are based on the most recent Mortgage that was taken out on this home.Purchase Details
Home Financials for this Owner
Home Financials are based on the most recent Mortgage that was taken out on this home.Purchase Details
Home Financials for this Owner
Home Financials are based on the most recent Mortgage that was taken out on this home.Similar Homes in Topeka, KS
Home Values in the Area
Average Home Value in this Area
Purchase History
| Date | Type | Sale Price | Title Company |
|---|---|---|---|
| Warranty Deed | -- | Kansas Secured Title | |
| Warranty Deed | -- | Security 1St Title | |
| Warranty Deed | -- | Lawyers Title Of Topeka Inc | |
| Warranty Deed | -- | Capital Title Insurance Comp |
Mortgage History
| Date | Status | Loan Amount | Loan Type |
|---|---|---|---|
| Open | $180,500 | New Conventional | |
| Previous Owner | $192,449 | FHA | |
| Previous Owner | $15,000 | Commercial | |
| Previous Owner | $173,544 | VA | |
| Previous Owner | $25,000 | Credit Line Revolving | |
| Previous Owner | $100,000 | New Conventional | |
| Previous Owner | $60,000 | Stand Alone Second |
Property History
| Date | Event | Price | Change | Sq Ft Price |
|---|---|---|---|---|
| 04/22/2022 04/22/22 | Sold | -- | -- | -- |
| 03/19/2022 03/19/22 | Pending | -- | -- | -- |
| 03/18/2022 03/18/22 | For Sale | $255,000 | +27.5% | $170 / Sq Ft |
| 06/25/2018 06/25/18 | Sold | -- | -- | -- |
| 05/13/2018 05/13/18 | Price Changed | $199,950 | -2.5% | $78 / Sq Ft |
| 04/25/2018 04/25/18 | Price Changed | $205,000 | -2.4% | $80 / Sq Ft |
| 03/23/2018 03/23/18 | Price Changed | $210,000 | -2.1% | $81 / Sq Ft |
| 02/21/2018 02/21/18 | For Sale | $214,500 | +25.4% | $83 / Sq Ft |
| 10/07/2015 10/07/15 | Sold | -- | -- | -- |
| 09/06/2015 09/06/15 | Pending | -- | -- | -- |
| 08/24/2015 08/24/15 | For Sale | $171,000 | -- | $66 / Sq Ft |
Tax History Compared to Growth
Tax History
| Year | Tax Paid | Tax Assessment Tax Assessment Total Assessment is a certain percentage of the fair market value that is determined by local assessors to be the total taxable value of land and additions on the property. | Land | Improvement |
|---|---|---|---|---|
| 2025 | $4,490 | $36,398 | -- | -- |
| 2023 | $4,490 | $34,143 | $0 | $0 |
| 2022 | $3,425 | $26,707 | $0 | $0 |
| 2021 | $3,097 | $23,846 | $0 | $0 |
| 2020 | $2,882 | $22,711 | $0 | $0 |
| 2019 | $2,770 | $21,837 | $0 | $0 |
| 2018 | $2,671 | $20,998 | $0 | $0 |
| 2017 | $2,809 | $20,586 | $0 | $0 |
| 2014 | $2,745 | $19,987 | $0 | $0 |
Agents Affiliated with this Home
-
Kristal Pohlman
K
Seller's Agent in 2022
Kristal Pohlman
Cherrywood Realty LLC
(785) 220-5475
10 Total Sales
-
M
Buyer's Agent in 2022
Mary Gooderl
Berkshire Hathaway First
-
Kimberly Bates
K
Seller's Agent in 2018
Kimberly Bates
KW One Legacy Partners, LLC
(785) 220-8717
46 Total Sales
-
Cory Clutter

Seller's Agent in 2015
Cory Clutter
Genesis, LLC, Realtors
(785) 224-9034
185 Total Sales
Map
Source: Sunflower Association of REALTORS®
MLS Number: 222972
APN: 091-02-0-40-10-005-000
- 3919 NW Fielding Terrace
- 3836 NW Oakview Dr
- 3917 NW Dondee Ln
- 0 NW 37th St
- 3329 NW Brickyard Rd
- 0000 NW Astor Park Dr
- 4121 NW Apache Trail
- 0000 NW Jennings Rd
- 0 NW 35th St Unit A 21759879
- 0 NW 35th St Unit Lot A SUN236756
- 1930 NW 35th St
- 0000 NW Beaumont St Unit Lot 11, BLK B
- 0000 NW Beaumont St Unit Lot 9, BLK B
- 0000 NW Beaumont St Unit Lot 8, BLK B
- 0000 NW Beaumont St Unit Lot 7, BLK B
- 0000 NW Beaumont St Unit Lot 6, BLK B
- 0000 NW Beaumont St Unit Lot 5, BLK B
- 0000 NW Beaumont St Unit Lot 4, BLK B
- 0000 NW Beaumont St Unit Lot 3, BLK B
- 0000 NW Beaumont St Unit Lot 2, BLK B
