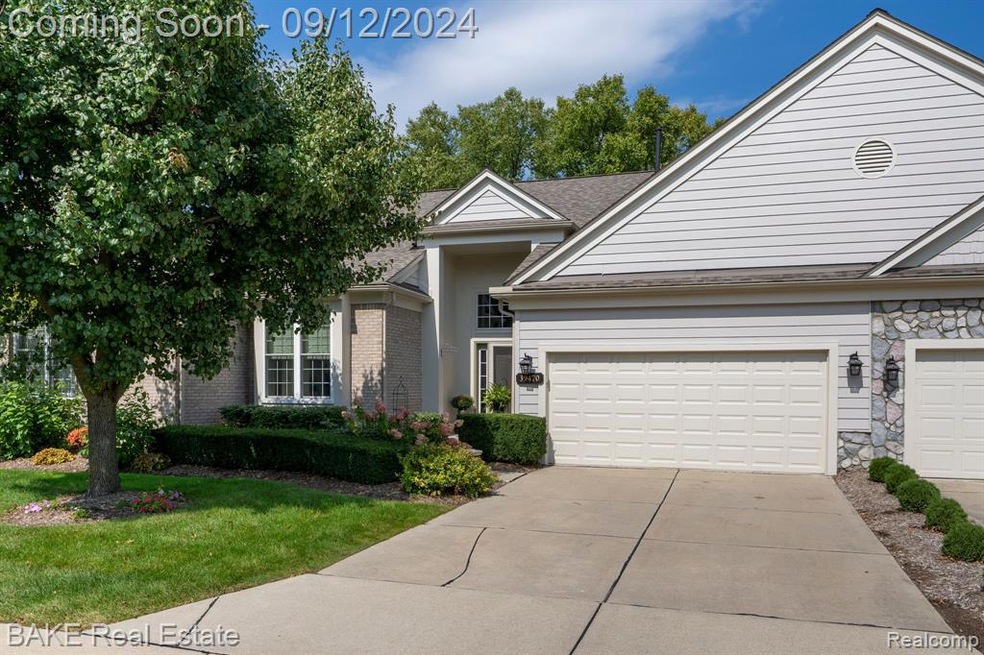Welcome to this stunning 2-bedroom, 3.5-bath condo in Northville's highly sought-after Country Club Village! The main level features beautiful hardwood floors and an updated kitchen with crisp white cabinets, quartz countertops, a stylish subway tile backsplash, and all stainless steel appliances. The open-concept layout flows seamlessly to a lovely rear deck, perfect for relaxing or entertaining. Upstairs, the spacious primary suite boasts a fully remodeled bath with a soaking tub, stall shower, private toilet room, a generous walk-in closet, and a private balcony. The second bedroom also includes its own private ensuite bath. The finished basement provides an additional 660 sq. ft. of living space, a third full bath, and plenty of storage. Complete with an attached 2-car garage, this home is in the highly rated Plymouth-Canton School District. The community also offers fantastic amenities, including a pool, tennis courts, a clubhouse, and a fitness facility. Don’t miss your chance to call this beautiful condo home!

