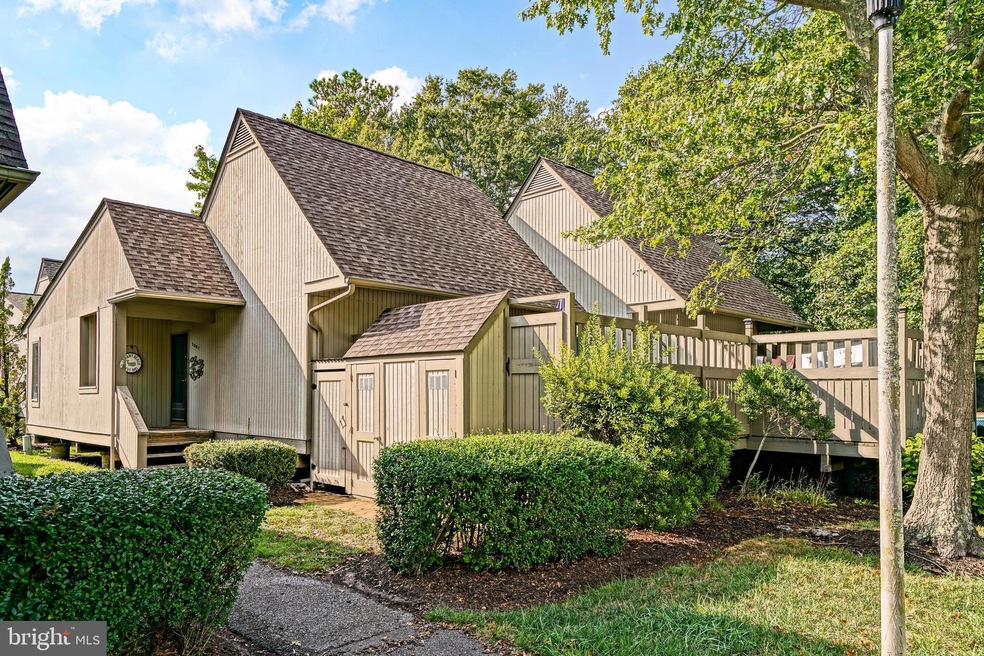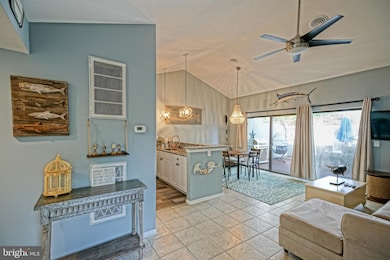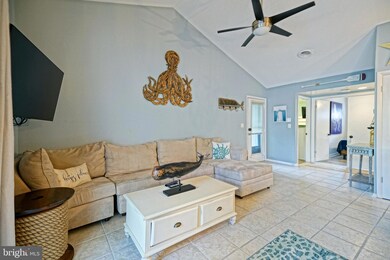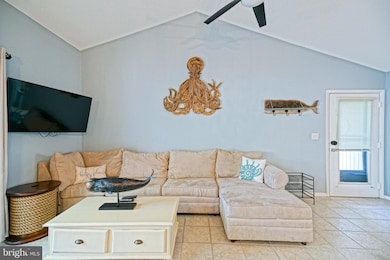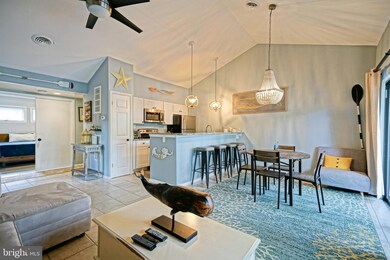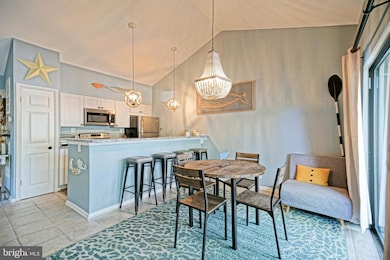
39470 Woodland View Unit 5001 Bethany Beach, DE 19930
Highlights
- Beach
- Fitness Center
- Open Floorplan
- Lord Baltimore Elementary School Rated A-
- Water Oriented
- Deck
About This Home
As of March 2025IDEAL BEACH PAD! This one level twin villa in Sea Colony West is the perfect beach escape or year-round home! Inside features an open floor plan with inviting living & dining room, open to the fully outfitted kitchen complete with updated stainless steel appliances, granite breakfast bar, new luxury vinyl plank flooring & pantry, and leads effortlessly to the relaxing & private fenced-in deck. Other features include a spacious primary bedroom with private en-suite bath, an additional guest room, and exterior storage for all of your beach goodies. Located only steps away from community tennis courts and lake, but that's not all this community has to offer. The amenity-rich Sea Colony community offers indoor & outdoor pools, tennis, fitness center, private beach, and more. Just minutes from downtown Bethany Beach attractions. Don't miss this great opportunity, call today!
Last Agent to Sell the Property
Berkshire Hathaway HomeServices PenFed Realty License #RA-0002064 Listed on: 09/16/2022

Townhouse Details
Home Type
- Townhome
Est. Annual Taxes
- $654
Year Built
- Built in 1983 | Remodeled in 2021
HOA Fees
- $632 Monthly HOA Fees
Home Design
- Semi-Detached or Twin Home
- Contemporary Architecture
- Shingle Roof
- Wood Siding
- Stick Built Home
Interior Spaces
- 900 Sq Ft Home
- Property has 1 Level
- Open Floorplan
- Partially Furnished
- Ceiling Fan
- Great Room
- Combination Dining and Living Room
Kitchen
- Galley Kitchen
- Electric Oven or Range
- Microwave
- Dishwasher
- Stainless Steel Appliances
- Upgraded Countertops
- Disposal
Flooring
- Tile or Brick
- Luxury Vinyl Plank Tile
Bedrooms and Bathrooms
- 2 Main Level Bedrooms
- En-Suite Primary Bedroom
- En-Suite Bathroom
- 2 Full Bathrooms
Laundry
- Laundry on main level
- Stacked Washer and Dryer
Parking
- Paved Parking
- Parking Lot
Outdoor Features
- Water Oriented
- Property is near a pond
- Deck
Utilities
- Central Air
- Heat Pump System
- Electric Water Heater
Additional Features
- Ground Rent
- Flood Risk
Listing and Financial Details
- Assessor Parcel Number 134-17.00-48.00-5001
Community Details
Overview
- $2,548 Recreation Fee
- $4,000 Capital Contribution Fee
- Association fees include common area maintenance, management, pool(s), recreation facility, reserve funds, road maintenance, trash
- Sea Colony West Assoc. HOA, Phone Number (302) 537-4660
- Sea Colony West Vii Community
- Sea Colony West Subdivision
Amenities
- Recreation Room
Recreation
- Beach
- Tennis Courts
- Indoor Tennis Courts
- Community Playground
- Fitness Center
- Community Indoor Pool
Ownership History
Purchase Details
Similar Homes in Bethany Beach, DE
Home Values in the Area
Average Home Value in this Area
Purchase History
| Date | Type | Sale Price | Title Company |
|---|---|---|---|
| Deed | $384,000 | None Listed On Document |
Mortgage History
| Date | Status | Loan Amount | Loan Type |
|---|---|---|---|
| Previous Owner | $217,000 | Stand Alone Refi Refinance Of Original Loan |
Property History
| Date | Event | Price | Change | Sq Ft Price |
|---|---|---|---|---|
| 03/07/2025 03/07/25 | Sold | $420,000 | -4.5% | $467 / Sq Ft |
| 01/21/2025 01/21/25 | Price Changed | $440,000 | -2.2% | $489 / Sq Ft |
| 01/01/2025 01/01/25 | For Sale | $450,000 | +5.9% | $500 / Sq Ft |
| 12/09/2022 12/09/22 | Sold | $425,000 | -7.6% | $472 / Sq Ft |
| 11/07/2022 11/07/22 | Pending | -- | -- | -- |
| 10/07/2022 10/07/22 | Price Changed | $459,900 | -2.1% | $511 / Sq Ft |
| 09/23/2022 09/23/22 | Price Changed | $470,000 | -5.1% | $522 / Sq Ft |
| 09/16/2022 09/16/22 | For Sale | $495,000 | -- | $550 / Sq Ft |
Tax History Compared to Growth
Tax History
| Year | Tax Paid | Tax Assessment Tax Assessment Total Assessment is a certain percentage of the fair market value that is determined by local assessors to be the total taxable value of land and additions on the property. | Land | Improvement |
|---|---|---|---|---|
| 2024 | $666 | $12,100 | $0 | $12,100 |
| 2023 | $665 | $12,100 | $0 | $12,100 |
| 2022 | $654 | $12,100 | $0 | $12,100 |
| 2021 | $635 | $12,100 | $0 | $12,100 |
| 2020 | $606 | $12,100 | $0 | $12,100 |
| 2019 | $603 | $12,100 | $0 | $12,100 |
| 2018 | $609 | $16,100 | $0 | $0 |
| 2017 | $614 | $16,100 | $0 | $0 |
| 2016 | $541 | $16,100 | $0 | $0 |
| 2015 | $558 | $16,100 | $0 | $0 |
| 2014 | $549 | $16,100 | $0 | $0 |
Agents Affiliated with this Home
-
Adam monico

Seller's Agent in 2025
Adam monico
Coldwell Banker Realty
(410) 322-6379
1 in this area
45 Total Sales
-
MARIAN CAMPO

Buyer's Agent in 2025
MARIAN CAMPO
Iron Valley Real Estate at The Beach
(302) 245-4417
3 in this area
60 Total Sales
-
Lee Ann Wilkinson

Seller's Agent in 2022
Lee Ann Wilkinson
BHHS PenFed (actual)
(302) 278-6726
13 in this area
1,933 Total Sales
-
Leslie Kopp

Buyer's Agent in 2022
Leslie Kopp
Long & Foster
(302) 542-3917
407 in this area
775 Total Sales
-
Chris Housman
C
Buyer Co-Listing Agent in 2022
Chris Housman
Long & Foster
(302) 853-0192
36 in this area
94 Total Sales
Map
Source: Bright MLS
MLS Number: DESU2029312
APN: 134-17.00-48.00-5003
- 39317 Brighton Ct Unit 3006B
- 5 Bayberry Rd
- 39601 Round Robin Way Unit 2302
- 33624 Southwinds Ln Unit 50013
- 20021 Greenway
- 39668 Round Robin Way Unit 3002
- 39647 Tie Breaker Ct Unit 4401
- 39234 Timberlake Ct Unit 9203
- 5 Bridge Rd
- 643 Sandy Point Rd Unit 35
- 39644 Love Ct
- 635 Sandy Point Rd
- 20018 Greenway Ct Unit 20018
- 413 Periwinkle Rd
- 18 Short Rd
- 33340 Timberview Ct Unit 21003
- 33597 Center Ct Unit 1205
- 406 Periwinkle Rd
- 125 Evergreen Rd
- 38947 Cypress Lake Cir Unit 56148
