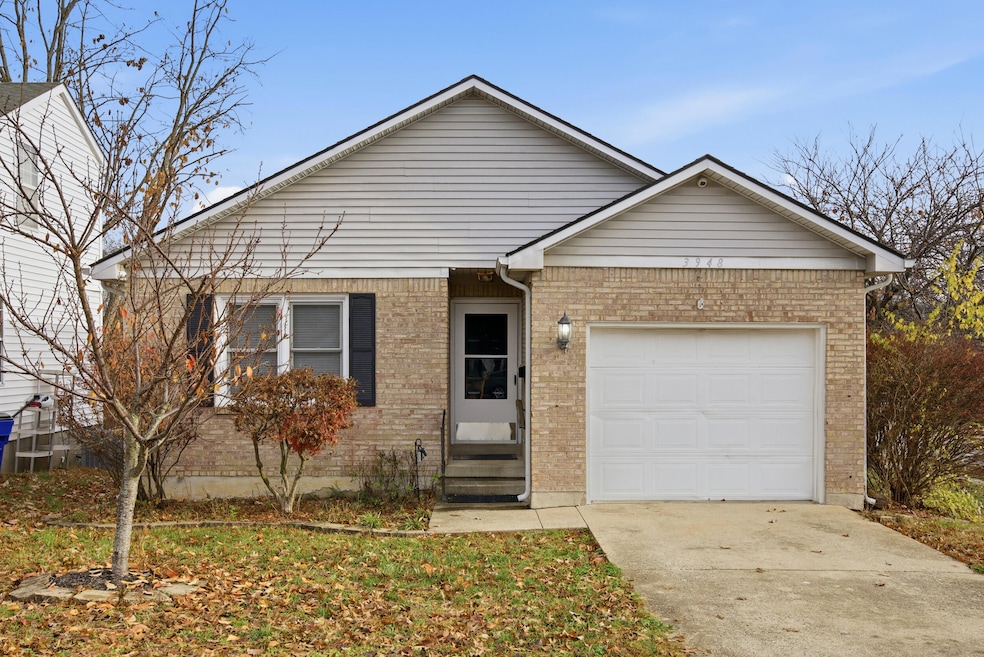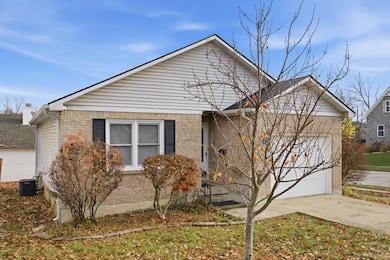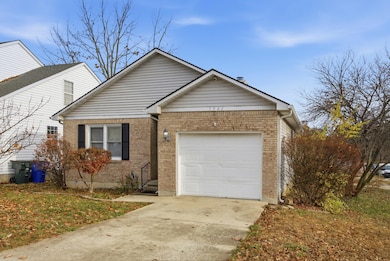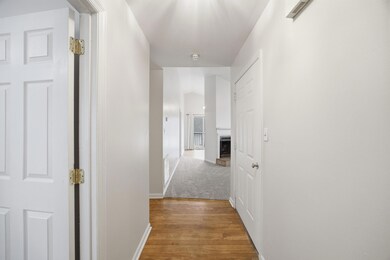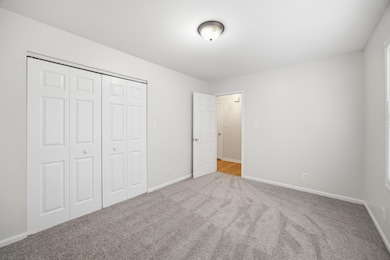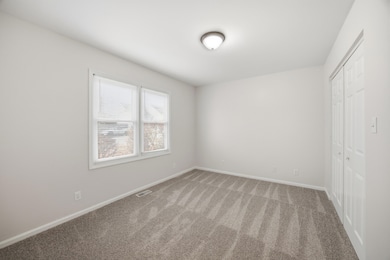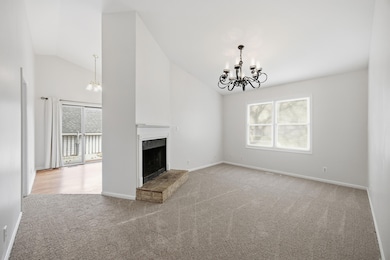3948 Grassy Creek Dr Lexington, KY 40514
Southwest Lexington NeighborhoodEstimated payment $1,350/month
Highlights
- Deck
- Ranch Style House
- 1 Car Attached Garage
- Stonewall Elementary School Rated A-
- No HOA
- Eat-In Kitchen
About This Home
Discover the value and potential of this 2-bedroom, 2 full bath home in the desirable Boston Landing subdivision. Fresh updates include brand-new carpet in the bedrooms an living room, plus new paint throughout for a clean, move-in-ready feel. The roof is approximately 3 years old, offering added peace of mind. A one-car garage provides great storage or parking. The home is being sold "as is", with inspections welcome, for buyers' peace of mind. The price reflects an opportunity for the next owner to add personal touches and cosmetic updates to make it truly their own. A great chance to invest, customize, and enjoy a fantastic location.
Home Details
Home Type
- Single Family
Est. Annual Taxes
- $1,946
Year Built
- Built in 1991
Parking
- 1 Car Attached Garage
- Front Facing Garage
Home Design
- Ranch Style House
- Brick Veneer
- Block Foundation
- Shingle Roof
- Vinyl Siding
Interior Spaces
- 933 Sq Ft Home
- Wood Burning Fireplace
- Blinds
- Living Room with Fireplace
- Crawl Space
- Pull Down Stairs to Attic
Kitchen
- Eat-In Kitchen
- Cooktop
- Dishwasher
Flooring
- Carpet
- Vinyl
Bedrooms and Bathrooms
- 2 Bedrooms
- Bathroom on Main Level
- 2 Full Bathrooms
Laundry
- Laundry on main level
- Washer and Electric Dryer Hookup
Schools
- Stonewall Elementary School
- Jessie Clark Middle School
- Lafayette High School
Utilities
- Cooling Available
- Forced Air Heating System
- Heating System Uses Natural Gas
- Natural Gas Connected
- Electric Water Heater
- Phone Available
- Cable TV Available
Additional Features
- Deck
- 4,095 Sq Ft Lot
Community Details
- No Home Owners Association
- Boston Landing Subdivision
Listing and Financial Details
- Assessor Parcel Number 21007410
Map
Home Values in the Area
Average Home Value in this Area
Tax History
| Year | Tax Paid | Tax Assessment Tax Assessment Total Assessment is a certain percentage of the fair market value that is determined by local assessors to be the total taxable value of land and additions on the property. | Land | Improvement |
|---|---|---|---|---|
| 2025 | $1,946 | $157,400 | $0 | $0 |
| 2024 | $1,699 | $137,400 | $0 | $0 |
| 2023 | $1,699 | $137,400 | $0 | $0 |
| 2022 | $1,755 | $137,400 | $0 | $0 |
| 2021 | $1,755 | $137,400 | $0 | $0 |
| 2020 | $1,755 | $137,400 | $0 | $0 |
| 2019 | $1,755 | $137,400 | $0 | $0 |
| 2018 | $1,505 | $117,800 | $0 | $0 |
| 2017 | $1,434 | $117,800 | $0 | $0 |
| 2015 | $1,175 | $105,000 | $0 | $0 |
| 2014 | $1,175 | $105,000 | $0 | $0 |
| 2012 | $1,175 | $105,000 | $0 | $0 |
Property History
| Date | Event | Price | List to Sale | Price per Sq Ft |
|---|---|---|---|---|
| 11/25/2025 11/25/25 | For Sale | $225,000 | -- | $241 / Sq Ft |
Purchase History
| Date | Type | Sale Price | Title Company |
|---|---|---|---|
| Deed | $105,000 | -- |
Source: ImagineMLS (Bluegrass REALTORS®)
MLS Number: 25506890
APN: 20107410
- 737 Mill Ridge Rd
- 3949 Boston Rd
- 3866 Joshua Cir
- 756 Willow Oak Cir
- 3848 Mcgarry Dr
- 3972 Boston Rd
- 3893 Scarlet Oak Ln
- 3883 Dylan Place
- 3820 Hidden Springs Dr
- 957 Gregory Way
- 536 Stone Creek Dr
- 842 Wyndham Hills Dr
- 3552 Boston Rd
- 3840 Everetts Dale
- 3913 Wyndham Ridge
- 1144 Wood Ridge Rd
- 441 Marblerock Way
- 3518 Birkenhead Ct
- 3803 Pine Ridge Way
- 3532 Germann Ct
- 3826 Nadia Ln
- 3600 Winthrop Dr
- 3804 Pinecrest Way
- 512 Newbury Way
- 3500 Beaver Place Rd
- 1300 Copper Creek Dr Unit 1300
- 655 Graviss Ct
- 3312 Keithshire Way
- 580 Wellington Gardens Dr
- 4300 Steamboat Rd
- 589 Delzan Plaza Unit 4
- 3820 Nicholasville Rd
- 200 Larue
- 3800 Nicholasville Rd
- 4067 Winnepeg Way
- 3832 Walhampton Dr
- 4070 Victoria Way
- 4040 Expo Ct
- 611 Buckingham Ln Unit Basement Apartment
- 2906 Brigadoon Pkwy
