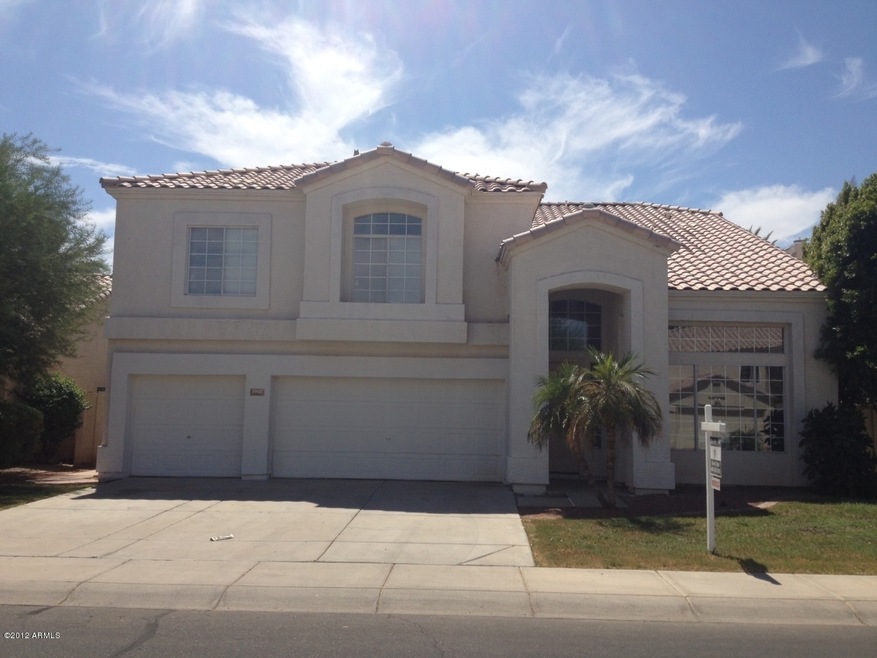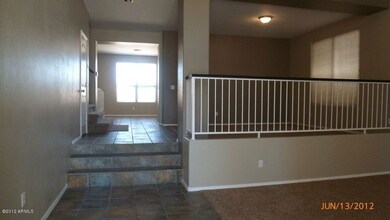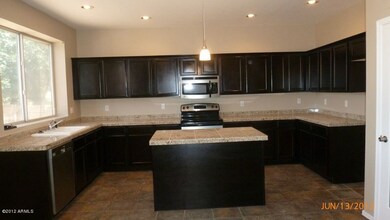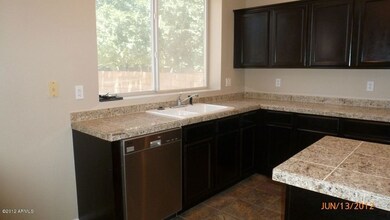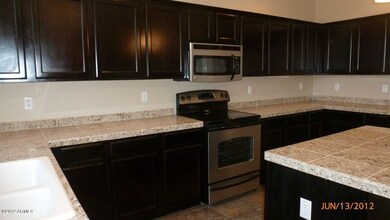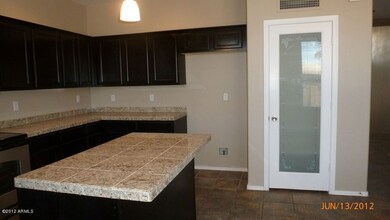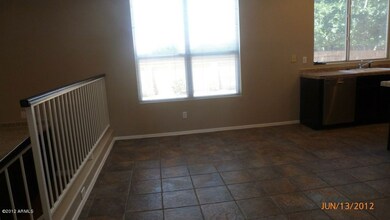
3948 N Carnation Ln Avondale, AZ 85392
Garden Lakes NeighborhoodEstimated Value: $561,426 - $634,000
Highlights
- Community Lake
- Granite Countertops
- Eat-In Kitchen
- Wood Flooring
- Covered patio or porch
- Wet Bar
About This Home
As of November 2012Remodeled move in ready home. 4 bedrooms, 2.5 Baths, PLUS Den, PLUS HUGE Bonus room. Formal Living room, Formal Dining room. Kitchen includes Granite and SS appliances. Eat in kitchen overlooks the family room with fireplace. 3 Car Garage.
Last Agent to Sell the Property
Realty ONE Group License #SA624836000 Listed on: 06/14/2012
Home Details
Home Type
- Single Family
Est. Annual Taxes
- $1,919
Year Built
- Built in 1995
Lot Details
- 6,835 Sq Ft Lot
- Desert faces the front of the property
- Block Wall Fence
HOA Fees
- $53 Monthly HOA Fees
Parking
- 3 Car Garage
Home Design
- Wood Frame Construction
- Tile Roof
- Stucco
Interior Spaces
- 3,656 Sq Ft Home
- 2-Story Property
- Wet Bar
- Ceiling height of 9 feet or more
- Ceiling Fan
- Gas Fireplace
- Solar Screens
Kitchen
- Eat-In Kitchen
- Built-In Microwave
- Kitchen Island
- Granite Countertops
Flooring
- Wood
- Carpet
- Tile
Bedrooms and Bathrooms
- 4 Bedrooms
- Primary Bathroom is a Full Bathroom
- 2.5 Bathrooms
- Dual Vanity Sinks in Primary Bathroom
- Bathtub With Separate Shower Stall
Outdoor Features
- Covered patio or porch
Schools
- Garden Lakes Elementary School
- Westview High School
Utilities
- Refrigerated Cooling System
- Heating Available
Listing and Financial Details
- Tax Lot 6
- Assessor Parcel Number 102-86-739
Community Details
Overview
- Association fees include ground maintenance
- Vision Community Association, Phone Number (480) 759-4945
- Built by US Homes
- Garden Lakes Subdivision
- Community Lake
Recreation
- Bike Trail
Ownership History
Purchase Details
Home Financials for this Owner
Home Financials are based on the most recent Mortgage that was taken out on this home.Purchase Details
Home Financials for this Owner
Home Financials are based on the most recent Mortgage that was taken out on this home.Purchase Details
Home Financials for this Owner
Home Financials are based on the most recent Mortgage that was taken out on this home.Purchase Details
Home Financials for this Owner
Home Financials are based on the most recent Mortgage that was taken out on this home.Purchase Details
Home Financials for this Owner
Home Financials are based on the most recent Mortgage that was taken out on this home.Purchase Details
Home Financials for this Owner
Home Financials are based on the most recent Mortgage that was taken out on this home.Purchase Details
Similar Homes in the area
Home Values in the Area
Average Home Value in this Area
Purchase History
| Date | Buyer | Sale Price | Title Company |
|---|---|---|---|
| English Sean Robert | -- | Landmark Title | |
| English Sean Robert | $224,000 | Millennium Title Agency Llc | |
| Greater Phoenix Real Estate Group | $150,236 | American Title Service Agenc | |
| Granados Luz E | -- | First American Title Ins Co | |
| Granados Luz Estela | $259,000 | First American Title Ins Co | |
| Wandler Deann M | $218,500 | Fidelity National Title | |
| Auston Thomas L | -- | Stewart Title & Trust | |
| Auston Thomas L | $168,222 | Stewart Title & Trust |
Mortgage History
| Date | Status | Borrower | Loan Amount |
|---|---|---|---|
| Open | English Sean Robert | $305,000 | |
| Previous Owner | English Sean Robert | $212,800 | |
| Previous Owner | Greater Phoenix Real Estate Alliance | $134,000 | |
| Previous Owner | Greater Phoenix Real Estate Group | $134,000 | |
| Previous Owner | Granados Luz Estela | $320,000 | |
| Previous Owner | Granados Luz E | $51,950 | |
| Previous Owner | Granados Luz Estela | $207,900 | |
| Previous Owner | Wandler Deann M | $135,000 | |
| Previous Owner | Wandler Deann M | $88,500 |
Property History
| Date | Event | Price | Change | Sq Ft Price |
|---|---|---|---|---|
| 11/30/2012 11/30/12 | Sold | $224,000 | 0.0% | $61 / Sq Ft |
| 10/17/2012 10/17/12 | Pending | -- | -- | -- |
| 09/11/2012 09/11/12 | Price Changed | $224,000 | -2.2% | $61 / Sq Ft |
| 08/09/2012 08/09/12 | Price Changed | $229,000 | -8.4% | $63 / Sq Ft |
| 07/24/2012 07/24/12 | Price Changed | $249,900 | +0.4% | $68 / Sq Ft |
| 07/23/2012 07/23/12 | Price Changed | $249,000 | -3.9% | $68 / Sq Ft |
| 06/14/2012 06/14/12 | For Sale | $259,000 | +72.4% | $71 / Sq Ft |
| 04/30/2012 04/30/12 | Sold | $150,236 | 0.0% | $41 / Sq Ft |
| 02/21/2012 02/21/12 | For Sale | $150,236 | 0.0% | $41 / Sq Ft |
| 11/28/2011 11/28/11 | Pending | -- | -- | -- |
| 10/23/2011 10/23/11 | For Sale | $150,236 | -- | $41 / Sq Ft |
Tax History Compared to Growth
Tax History
| Year | Tax Paid | Tax Assessment Tax Assessment Total Assessment is a certain percentage of the fair market value that is determined by local assessors to be the total taxable value of land and additions on the property. | Land | Improvement |
|---|---|---|---|---|
| 2025 | $2,755 | $22,219 | -- | -- |
| 2024 | $2,809 | $21,161 | -- | -- |
| 2023 | $2,809 | $39,120 | $7,820 | $31,300 |
| 2022 | $2,713 | $27,950 | $5,590 | $22,360 |
| 2021 | $2,584 | $27,210 | $5,440 | $21,770 |
| 2020 | $2,508 | $26,000 | $5,200 | $20,800 |
| 2019 | $2,532 | $24,220 | $4,840 | $19,380 |
| 2018 | $2,390 | $23,080 | $4,610 | $18,470 |
| 2017 | $2,200 | $21,370 | $4,270 | $17,100 |
| 2016 | $2,024 | $18,970 | $3,790 | $15,180 |
| 2015 | $2,025 | $19,310 | $3,860 | $15,450 |
Agents Affiliated with this Home
-
Asher Cohen

Seller's Agent in 2012
Asher Cohen
Realty One Group
(480) 650-2995
203 Total Sales
-
Roberto Campo

Seller's Agent in 2012
Roberto Campo
Platinum First Realty
(480) 495-2611
13 Total Sales
-
Elia Najm
E
Buyer's Agent in 2012
Elia Najm
West USA Realty
(602) 290-6917
41 Total Sales
Map
Source: Arizona Regional Multiple Listing Service (ARMLS)
MLS Number: 4775621
APN: 102-86-739
- 11028 W Crimson Ln
- 3946 N 112th Ave
- 11139 W Devonshire Ave
- 4144 N 109th Ave
- 11221 W Devonshire Ave
- 4120 N 108th Ave Unit 102
- 11215 W Heatherbrae Dr
- 4136 N 113th Dr
- 3520 N 110th Ave
- 11218 W Glenrosa Ave Unit 2
- 11301 W Glenrosa Ave
- 11207 W Turney Ave
- 11101 W Sieno Place
- 11403 W Rosewood Dr
- 11411 W Dana Ln
- 11206 W Sieno Place
- 11234 W Roma Ave Unit 2
- 11518 W Dana Ln
- 11521 W Piccadilly Rd
- 10705 W Montecito Ave
- 3948 N Carnation Ln
- 3952 N Carnation Ln
- 3944 N Carnation Ln
- 3940 N Carnation Ln
- 3956 N Carnation Ln
- 3947 N Carnation Ln
- 3951 N Carnation Ln
- 3943 N Carnation Ln
- 11039 W Amelia Ave
- 11042 W Dana Ln
- 3945 N 111th Dr
- 3949 N 111th Dr
- 11038 W Dana Ln
- 11035 W Amelia Ave
- 11029 W Dana Ln
- 3941 N 111th Dr
- 11028 W Amelia Ave
- 11034 W Dana Ln
- 11031 W Amelia Ave
- 11101 W Amelia Ave
