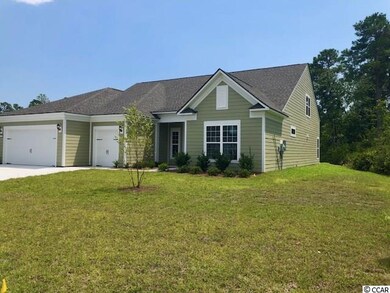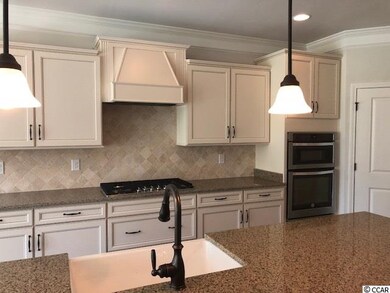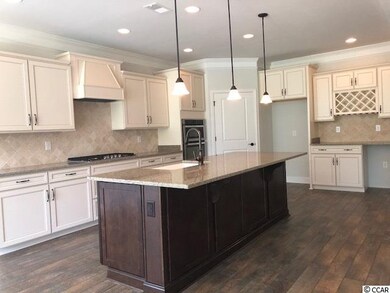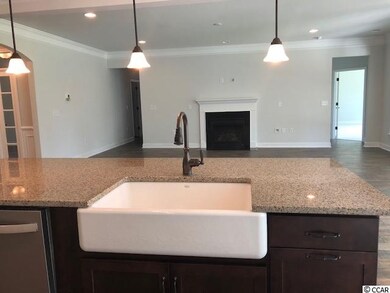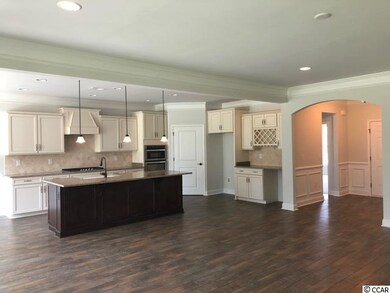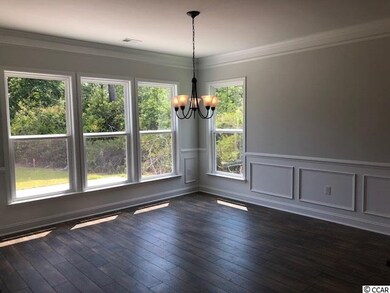
3948 Riley-Hampton Dr Unit 12-447 Myrtle Beach, SC 29579
Pine Island NeighborhoodEstimated Value: $580,000 - $731,000
Highlights
- Newly Remodeled
- Clubhouse
- Solid Surface Countertops
- River Oaks Elementary School Rated A
- Ranch Style House
- Screened Porch
About This Home
As of December 2018Come and see this 4 bedroom, 4 bath home with a study, huge loft, and screened in porch on a private home site. This home also has a 2 car garage and a golf cart garage! Dunwoody floorplan by Pulte Homes! This home is located in the sought after GATED Amherst section of Berkshire Forest. This home is fully loaded! Upgraded 'antique white' staggered cabinets in gourmet kitchen with crown and backsplash to compliment the gas stainless steel built-in appliances. Laminate flooring in the main living areas (foyer, study, kitchen, gathering). Ceramic tile in the laundry & bathrooms, huge master walk-in shower, walk-in closets, and tons of storage space. Berkshire Forest boasts fantastic amenities both onsite and off. The community clubhouse with its pool, tennis courts, bocce ball court, fitness center (and more!), overlooks 32-acre Silver Lake, surrounded by a walking trail. On onsite lifestyle director plans events and celebrations, making getting to know your neighbors a breeze. Berkshire residents also have use of a beachfront resort with pools, a lazy river, and beach access. This is a must see. Will not be on the market long!
Home Details
Home Type
- Single Family
Est. Annual Taxes
- $1,755
Year Built
- Built in 2018 | Newly Remodeled
Lot Details
- 10,454
HOA Fees
- $93 Monthly HOA Fees
Parking
- 2 Car Attached Garage
- Garage Door Opener
Home Design
- Ranch Style House
- Slab Foundation
- Vinyl Siding
Interior Spaces
- 2,430 Sq Ft Home
- Tray Ceiling
- Entrance Foyer
- Open Floorplan
- Den
- Screened Porch
- Laminate Flooring
- Washer and Dryer Hookup
Kitchen
- Range
- Microwave
- Dishwasher
- Stainless Steel Appliances
- Kitchen Island
- Solid Surface Countertops
- Disposal
Bedrooms and Bathrooms
- 4 Bedrooms
- Linen Closet
- Walk-In Closet
- 4 Full Bathrooms
- Single Vanity
- Dual Vanity Sinks in Primary Bathroom
Schools
- River Oaks Elementary School
- Ocean Bay Middle School
- Carolina Forest High School
Additional Features
- No Carpet
- Property is zoned PDD
- Central Heating
Listing and Financial Details
- Home warranty included in the sale of the property
Community Details
Recreation
- Tennis Courts
- Community Pool
Additional Features
- Clubhouse
Ownership History
Purchase Details
Home Financials for this Owner
Home Financials are based on the most recent Mortgage that was taken out on this home.Similar Homes in Myrtle Beach, SC
Home Values in the Area
Average Home Value in this Area
Purchase History
| Date | Buyer | Sale Price | Title Company |
|---|---|---|---|
| Azam Sanna | $385,000 | -- |
Mortgage History
| Date | Status | Borrower | Loan Amount |
|---|---|---|---|
| Open | Pandoo Justin | $303,500 | |
| Closed | Azam Sanna | $308,000 |
Property History
| Date | Event | Price | Change | Sq Ft Price |
|---|---|---|---|---|
| 12/13/2018 12/13/18 | Sold | $385,000 | -1.3% | $158 / Sq Ft |
| 08/16/2018 08/16/18 | Price Changed | $389,990 | -1.4% | $160 / Sq Ft |
| 07/17/2018 07/17/18 | Price Changed | $395,341 | -0.1% | $163 / Sq Ft |
| 07/12/2018 07/12/18 | For Sale | $395,591 | -- | $163 / Sq Ft |
Tax History Compared to Growth
Tax History
| Year | Tax Paid | Tax Assessment Tax Assessment Total Assessment is a certain percentage of the fair market value that is determined by local assessors to be the total taxable value of land and additions on the property. | Land | Improvement |
|---|---|---|---|---|
| 2024 | $1,755 | $15,760 | $2,930 | $12,830 |
| 2023 | $1,755 | $15,760 | $2,930 | $12,830 |
| 2021 | $1,580 | $41,367 | $7,683 | $33,684 |
| 2020 | $1,416 | $41,367 | $7,683 | $33,684 |
| 2019 | $4,893 | $41,367 | $7,683 | $33,684 |
| 2018 | $798 | $6,484 | $6,484 | $0 |
Agents Affiliated with this Home
-
Krystin Fields

Seller's Agent in 2018
Krystin Fields
DR Horton
(606) 782-2007
3 in this area
186 Total Sales
Map
Source: Coastal Carolinas Association of REALTORS®
MLS Number: 1814708
APN: 41805040039
- 1035 Brentford Place
- 3913 Riley-Hampton Dr
- 3716 MacKevans Ct
- 1546 Villena Dr
- 1066 Brentford Place
- 2450 Craven Dr
- 1463 Villena Dr
- 2446 Craven Dr
- 3215 Preciado Dr
- 4449 Honir Dr
- 4425 Honir Dr
- 4410 Honir Dr
- 2170 Buxton Dr
- 2022 Wilbraham Dr
- 302 Portofino Dr
- 2248 Beauclair Ct
- 3119 Hannon Dr
- 2209 Beauclair Ct
- 5031 Vinesia Dr
- 1377 Tessera Way Unit BellaVita
- 3948 Riley-Hampton Dr Unit 12-447
- 3952 Riley-Hampton Dr Unit 12-446
- 3505 Riley-Hampton Dr
- 3956 Riley Hampton Dr
- 3945 Riley-Hampton Dr
- 3949 Riley Hampton Dr
- 3941 Riley-Hampton Dr Unit Amherst - Gated Sect
- 3941 Riley-Hampton Dr Unit Dunwoody Way Floorpl
- 3953 Riley Hampton Dr
- 3960 Riley-Hampton Dr Unit Amherst 12444
- 3960 Riley-Hampton Dr Unit Homesite 12444
- 3937 Riley-Hampton Dr
- 3937 Riley-Hampton Dr Unit Lot 436 Amherst - Du
- 3957 Riley-Hampton Dr
- 3933 Riley-Hampton Dr Unit Amherst 12435
- 3933 Riley-Hampton Dr Unit 12435 Homesite
- 3964 Riley Hampton Dr
- 3961 Riley-Hampton Dr
- 2317 Raines Dr
- 3925 Riley-Hampton Dr

