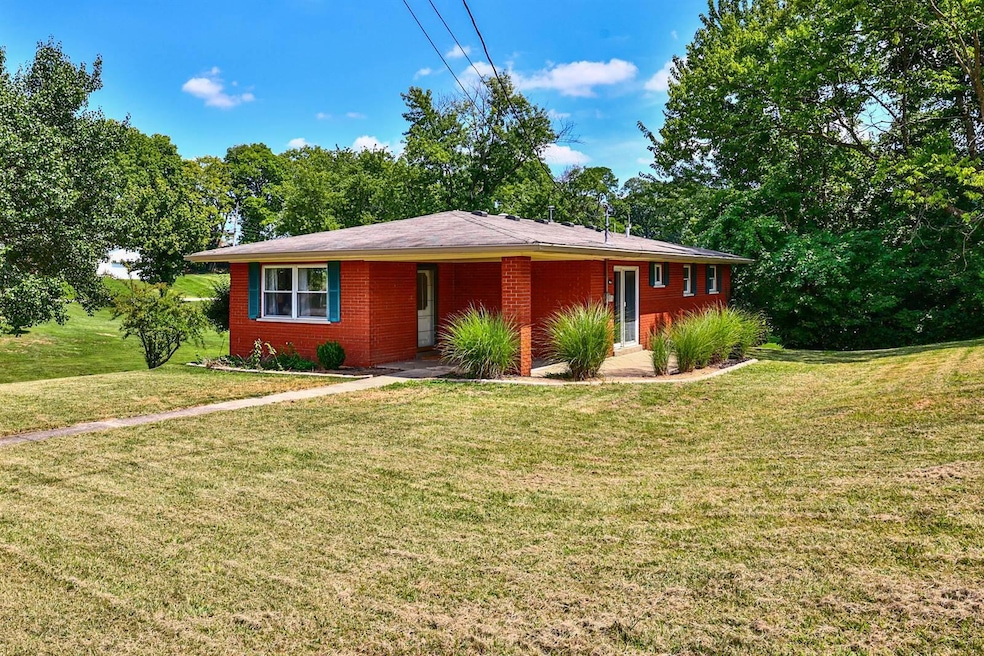
3948 Thomas Dr Erlanger, KY 41018
Estimated payment $1,583/month
Total Views
1,263
3
Beds
2
Baths
1,548
Sq Ft
$171
Price per Sq Ft
Highlights
- Popular Property
- Deck
- Granite Countertops
- Open Floorplan
- Ranch Style House
- No HOA
About This Home
Beautifully updated w/ granite kitchen countertops, baths 2018, copper wiring 2018. HVAC 2019. Open layout great for everyday living. Spacious yard with room to garden or play. Seller-paid home warranty. Convenient location near I-275, shopping and schools. Move-in ready!
Open House Schedule
-
Sunday, August 24, 202512:00 to 2:00 pm8/24/2025 12:00:00 PM +00:008/24/2025 2:00:00 PM +00:00Add to Calendar
Home Details
Home Type
- Single Family
Est. Annual Taxes
- $1,666
Year Built
- Built in 1972
Lot Details
- 0.54 Acre Lot
- Sloped Lot
Parking
- 1 Car Garage
- Driveway
Home Design
- Ranch Style House
- Brick Exterior Construction
- Poured Concrete
- Shingle Roof
Interior Spaces
- 1,548 Sq Ft Home
- Open Floorplan
- Fireplace
- Vinyl Clad Windows
- Insulated Windows
- Family Room
- Living Room
- Unfinished Basement
- Laundry in Basement
Kitchen
- Eat-In Kitchen
- Electric Range
- Microwave
- Dishwasher
- Granite Countertops
- Disposal
Bedrooms and Bathrooms
- 3 Bedrooms
- 2 Full Bathrooms
Outdoor Features
- Deck
- Covered Patio or Porch
Schools
- Beechgrove Elementary School
- Turkey Foot Middle School
- Dixie Heights High School
Utilities
- Central Air
- Heat Pump System
Community Details
- No Home Owners Association
Listing and Financial Details
- Assessor Parcel Number 017-30-05-009.00
Map
Create a Home Valuation Report for This Property
The Home Valuation Report is an in-depth analysis detailing your home's value as well as a comparison with similar homes in the area
Home Values in the Area
Average Home Value in this Area
Tax History
| Year | Tax Paid | Tax Assessment Tax Assessment Total Assessment is a certain percentage of the fair market value that is determined by local assessors to be the total taxable value of land and additions on the property. | Land | Improvement |
|---|---|---|---|---|
| 2024 | $1,666 | $136,000 | $25,000 | $111,000 |
| 2023 | $1,716 | $136,000 | $25,000 | $111,000 |
| 2022 | $1,781 | $136,000 | $25,000 | $111,000 |
| 2021 | $1,807 | $136,000 | $25,000 | $111,000 |
| 2020 | $1,614 | $118,300 | $25,000 | $93,300 |
| 2019 | $1,618 | $118,300 | $25,000 | $93,300 |
| 2018 | $1,627 | $118,300 | $25,000 | $93,300 |
| 2017 | $1,437 | $106,800 | $25,000 | $81,800 |
| 2015 | $1,390 | $106,800 | $30,000 | $76,800 |
| 2014 | $1,371 | $106,800 | $30,000 | $76,800 |
Source: Public Records
Property History
| Date | Event | Price | Change | Sq Ft Price |
|---|---|---|---|---|
| 08/19/2025 08/19/25 | For Sale | $265,000 | -- | $171 / Sq Ft |
Source: Northern Kentucky Multiple Listing Service
Purchase History
| Date | Type | Sale Price | Title Company |
|---|---|---|---|
| Special Warranty Deed | -- | Servicelink | |
| Commissioners Deed | $70,000 | None Available | |
| Warranty Deed | $106,800 | None Available | |
| Warranty Deed | -- | None Available | |
| Deed | $139,500 | C&R Title Agency Inc | |
| Deed | $108,000 | -- | |
| Deed | $95,000 | -- |
Source: Public Records
Mortgage History
| Date | Status | Loan Amount | Loan Type |
|---|---|---|---|
| Previous Owner | $94,676 | New Conventional | |
| Previous Owner | $100,300 | New Conventional | |
| Previous Owner | $101,460 | Purchase Money Mortgage | |
| Previous Owner | $139,500 | Stand Alone First | |
| Previous Owner | $108,000 | Unknown | |
| Previous Owner | $27,000 | Stand Alone Second | |
| Previous Owner | $86,400 | New Conventional |
Source: Public Records
Similar Homes in the area
Source: Northern Kentucky Multiple Listing Service
MLS Number: 635468
APN: 017-30-05-009.00
Nearby Homes
- 3437 Cascade Ct
- 4077 Circlewood Dr
- 4051 Heartwood Ln
- 4008 Woodchase Dr
- 1222 Lynn Haven Way
- 1234 Lynn Haven Way
- 1246 Lynn Haven Way
- 62 Delphi Dr
- NAPLES Plan at Southwick - The Villas
- HIALEAH Plan at Southwick - The Villas
- SARASOTA Plan at Southwick - The Villas
- BEACHWOOD Plan at Southwick - The Villas
- KENAI Plan at Southwick - The Villas
- BOULDER Plan at Southwick - The Villas
- MCKENZIE Plan at Southwick - The Villas
- YAKIMA Plan at Southwick - The Villas
- ALEXANDER Plan at Southwick - The Villas
- HOLSTON Plan at Southwick - The Villas
- 1213 Brightleaf Blvd
- 4071 Elizabeth Dr
- 4011 Bramblewood Dr
- 3941 Richardson Rd
- 3000 Stoneybrook Ln
- 3905 Gunstock Ct
- 3844 Deertrail Dr
- 1834 Garvey Ave
- 4217 Beechgrove Dr
- 1047 Alpine Ct
- 3480 Meadowlark Dr
- 428 Glenview Ct
- 10236 Meadow Glen Dr
- 1125 Edwards Rd
- 3524 Mitten Dr
- 101 Pinehurst Dr
- 10312 Stonewall Ct
- 10311 Charleston Ln
- 1134 Stonewallridge Dr
- 6827 Shenandoah Dr
- 10320 Fredricksburg Rd
- 212 Orchard Dr






