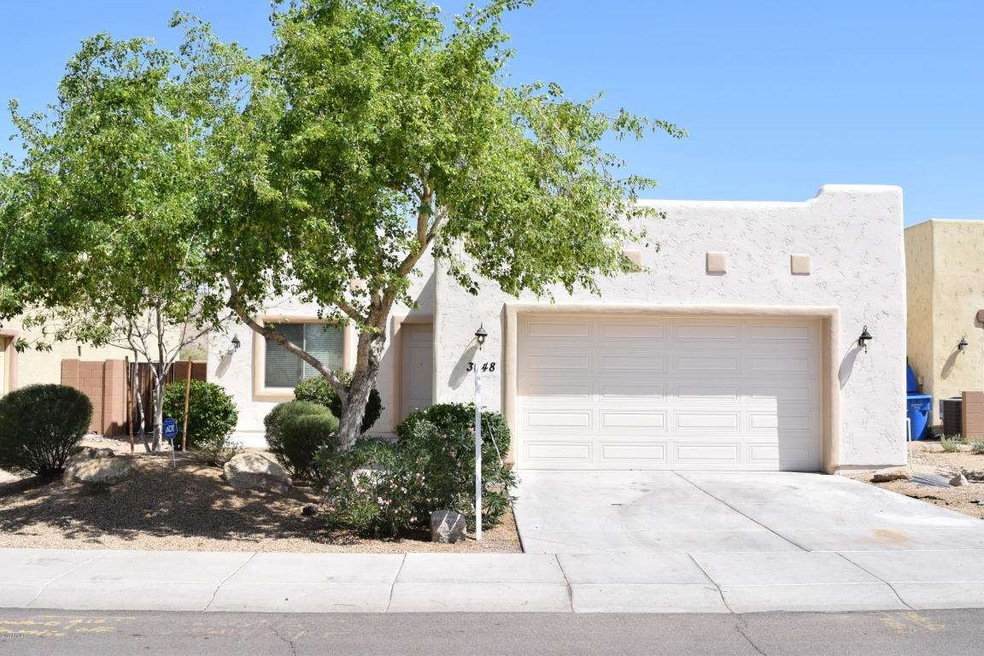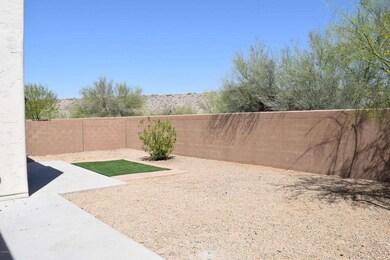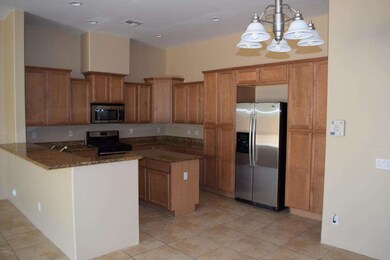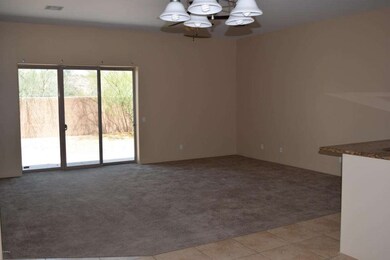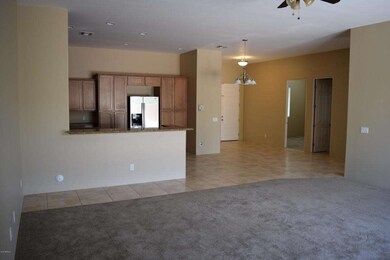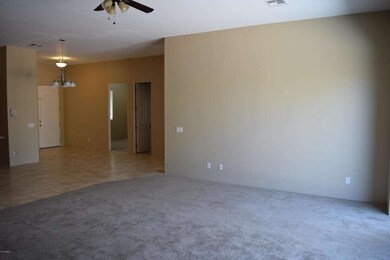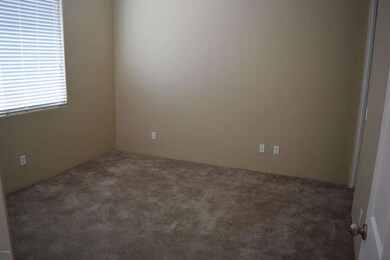
3948 W Salter Dr Glendale, AZ 85308
North Deer Valley NeighborhoodHighlights
- Mountain View
- Granite Countertops
- Breakfast Bar
- Park Meadows Elementary School Rated A-
- Dual Vanity Sinks in Primary Bathroom
- Patio
About This Home
As of June 2025**BASEMENT**This 4 bedroom and 4 and 1/2 bath basement home in N. Phoenix, offers unparalleled luxury at the price. Each bedroom has its own bathroom with an extra 1/2 bath downstairs in the finished basement that is perfect for a game room/ theater room or kids play area. With 3600 square feet this home is roomy for every family. The chef's kitchen has granite countertops, upgraded cabinetry and stainless steel appliances. The master bath has travertine throughout and is a luxury retreat. The home is solid concrete and will save the owner significant amounts on cooling bills in the summer. Don't miss this great opportunity!
Home Details
Home Type
- Single Family
Est. Annual Taxes
- $2,029
Year Built
- Built in 2006
Lot Details
- 6,162 Sq Ft Lot
- Desert faces the front and back of the property
- Block Wall Fence
Parking
- 2 Car Garage
Home Design
- Built-Up Roof
- Foam Roof
- Stucco
Interior Spaces
- 3,590 Sq Ft Home
- 1-Story Property
- Mountain Views
- Finished Basement
Kitchen
- Breakfast Bar
- Built-In Microwave
- Dishwasher
- Granite Countertops
Flooring
- Carpet
- Tile
Bedrooms and Bathrooms
- 4 Bedrooms
- Primary Bathroom is a Full Bathroom
- 4.5 Bathrooms
- Dual Vanity Sinks in Primary Bathroom
- Bathtub With Separate Shower Stall
Laundry
- Laundry in unit
- Washer and Dryer Hookup
Outdoor Features
- Patio
Schools
- Desert Sage Elementary School
- Stetson Hills Elementary Middle School
- Sandra Day O'connor High School
Utilities
- Refrigerated Cooling System
- Heating Available
- High Speed Internet
- Cable TV Available
Community Details
- Property has a Home Owners Association
- Sunset Trails Iv Association, Phone Number (480) 483-6244
- Sunset Trails 4 Subdivision
Listing and Financial Details
- Tax Lot 29
- Assessor Parcel Number 206-19-206
Ownership History
Purchase Details
Home Financials for this Owner
Home Financials are based on the most recent Mortgage that was taken out on this home.Purchase Details
Home Financials for this Owner
Home Financials are based on the most recent Mortgage that was taken out on this home.Purchase Details
Home Financials for this Owner
Home Financials are based on the most recent Mortgage that was taken out on this home.Purchase Details
Home Financials for this Owner
Home Financials are based on the most recent Mortgage that was taken out on this home.Purchase Details
Similar Homes in Glendale, AZ
Home Values in the Area
Average Home Value in this Area
Purchase History
| Date | Type | Sale Price | Title Company |
|---|---|---|---|
| Warranty Deed | $538,500 | First American Title Insurance | |
| Warranty Deed | $462,000 | First American Title Insurance | |
| Warranty Deed | -- | Empire Title Agency | |
| Warranty Deed | $296,500 | Security Title Agency Inc | |
| Trustee Deed | $432,694 | None Available |
Mortgage History
| Date | Status | Loan Amount | Loan Type |
|---|---|---|---|
| Open | $403,875 | New Conventional | |
| Previous Owner | $435,006 | VA | |
| Previous Owner | $279,973 | VA | |
| Previous Owner | $280,423 | VA | |
| Previous Owner | $294,986 | VA | |
| Previous Owner | $296,500 | VA |
Property History
| Date | Event | Price | Change | Sq Ft Price |
|---|---|---|---|---|
| 06/23/2025 06/23/25 | Sold | $538,500 | -0.3% | $150 / Sq Ft |
| 05/27/2025 05/27/25 | Pending | -- | -- | -- |
| 05/15/2025 05/15/25 | Price Changed | $539,900 | -0.7% | $150 / Sq Ft |
| 03/27/2025 03/27/25 | Price Changed | $543,900 | -0.4% | $152 / Sq Ft |
| 02/22/2025 02/22/25 | Price Changed | $545,900 | -0.7% | $152 / Sq Ft |
| 01/30/2025 01/30/25 | Price Changed | $549,900 | -0.9% | $153 / Sq Ft |
| 01/09/2025 01/09/25 | Price Changed | $554,900 | -0.9% | $155 / Sq Ft |
| 12/09/2024 12/09/24 | For Sale | $559,900 | +21.2% | $156 / Sq Ft |
| 10/21/2024 10/21/24 | Sold | $462,000 | -16.0% | $129 / Sq Ft |
| 08/30/2024 08/30/24 | Price Changed | $549,999 | -8.3% | $153 / Sq Ft |
| 08/24/2024 08/24/24 | Price Changed | $599,999 | -2.4% | $167 / Sq Ft |
| 08/05/2024 08/05/24 | For Sale | $615,000 | +25.8% | $171 / Sq Ft |
| 09/13/2021 09/13/21 | Sold | $489,000 | 0.0% | $136 / Sq Ft |
| 07/23/2021 07/23/21 | Price Changed | $489,000 | -1.2% | $136 / Sq Ft |
| 07/16/2021 07/16/21 | Price Changed | $495,000 | -4.6% | $138 / Sq Ft |
| 07/14/2021 07/14/21 | Price Changed | $519,000 | -1.1% | $145 / Sq Ft |
| 07/07/2021 07/07/21 | Price Changed | $525,000 | -8.1% | $146 / Sq Ft |
| 07/03/2021 07/03/21 | Price Changed | $571,000 | -8.6% | $159 / Sq Ft |
| 06/20/2021 06/20/21 | For Sale | $625,000 | +110.8% | $174 / Sq Ft |
| 07/22/2016 07/22/16 | Sold | $296,500 | -4.0% | $83 / Sq Ft |
| 04/25/2016 04/25/16 | For Sale | $309,000 | 0.0% | $86 / Sq Ft |
| 01/15/2015 01/15/15 | Rented | $1,595 | 0.0% | -- |
| 01/12/2015 01/12/15 | Under Contract | -- | -- | -- |
| 10/09/2014 10/09/14 | For Rent | $1,595 | +2.9% | -- |
| 06/24/2013 06/24/13 | Rented | $1,550 | -2.8% | -- |
| 06/18/2013 06/18/13 | Under Contract | -- | -- | -- |
| 05/29/2013 05/29/13 | For Rent | $1,595 | -- | -- |
Tax History Compared to Growth
Tax History
| Year | Tax Paid | Tax Assessment Tax Assessment Total Assessment is a certain percentage of the fair market value that is determined by local assessors to be the total taxable value of land and additions on the property. | Land | Improvement |
|---|---|---|---|---|
| 2025 | $2,324 | $26,998 | -- | -- |
| 2024 | $2,285 | $25,712 | -- | -- |
| 2023 | $2,285 | $44,930 | $8,980 | $35,950 |
| 2022 | $2,200 | $33,620 | $6,720 | $26,900 |
| 2021 | $2,298 | $31,470 | $6,290 | $25,180 |
| 2020 | $2,255 | $31,280 | $6,250 | $25,030 |
| 2019 | $2,186 | $30,480 | $6,090 | $24,390 |
| 2018 | $2,110 | $29,300 | $5,860 | $23,440 |
| 2017 | $2,037 | $27,170 | $5,430 | $21,740 |
| 2016 | $2,264 | $25,970 | $5,190 | $20,780 |
| 2015 | $2,029 | $25,850 | $5,170 | $20,680 |
Agents Affiliated with this Home
-
Jacqueline Shaffer
J
Seller's Agent in 2025
Jacqueline Shaffer
OfferPad Brokerage, LLC
-
Brock O'Neal

Buyer's Agent in 2025
Brock O'Neal
West USA Realty
(480) 707-9479
1 in this area
172 Total Sales
-
Daiqi Song
D
Seller's Agent in 2024
Daiqi Song
Real Broker
(480) 722-9800
1 in this area
14 Total Sales
-
Sam Keller
S
Buyer's Agent in 2024
Sam Keller
OfferPad Brokerage, LLC
-
C
Seller's Agent in 2021
Colleen Beguin
RE/MAX
-
Brandon Mena

Buyer's Agent in 2021
Brandon Mena
RE/MAX
(480) 295-1748
1 in this area
40 Total Sales
Map
Source: Arizona Regional Multiple Listing Service (ARMLS)
MLS Number: 5433494
APN: 206-19-206
- 3960 W Salter Dr
- 21209 N 40th Ave
- 3819 W Lone Cactus Dr Unit 408
- 3911 W Quail Ave
- 3825 W Quail Ave
- 4028 W Monona Dr
- 3702 W Abraham Ln
- 3733 W Ross Ave
- 20670 N 41st Ave
- 20630 N 39th Dr
- 20644 N 41st Ave
- 21804 N 36th Ln
- 21655 N 36th Ave Unit 131
- 21655 N 36th Ave Unit 121
- 21655 N 36th Ave Unit 117
- 20443 N 39th Dr
- 21655 N 36th Ave Unit 104
- 20440 N 39th Dr
- 20435 N 39th Dr
- 20405 N 42nd Ave
