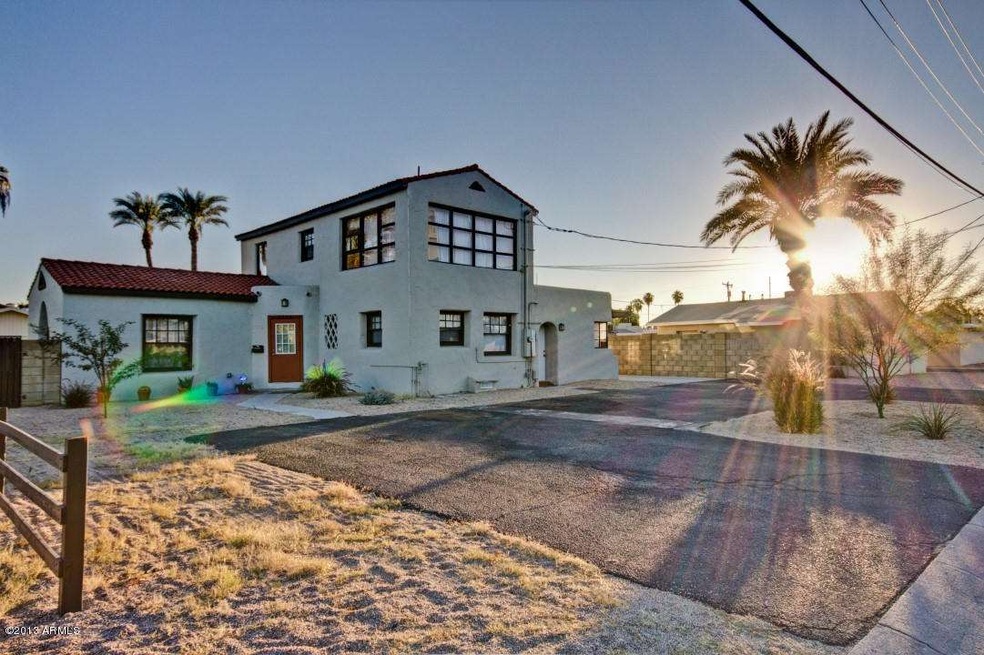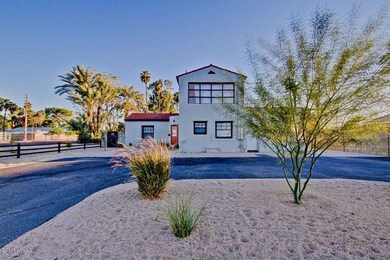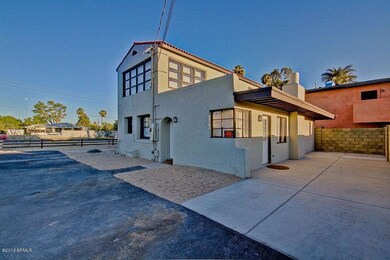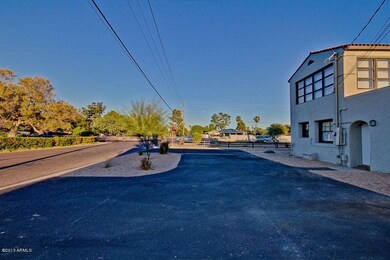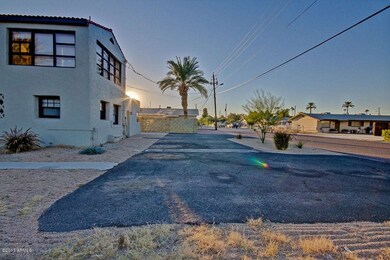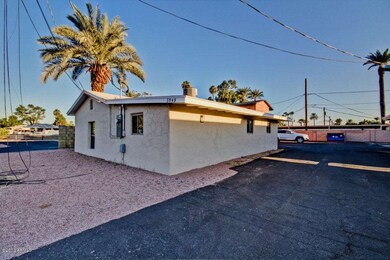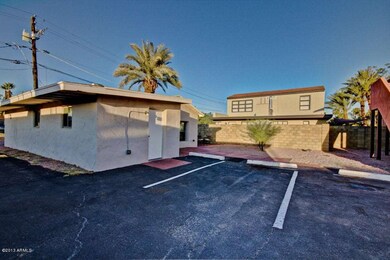
3949 E Earll Dr Phoenix, AZ 85018
Camelback East Village NeighborhoodHighlights
- Wood Flooring
- Heated Community Pool
- Community Playground
- Phoenix Coding Academy Rated A
- Cooling Available
- Ceiling Fan
About This Home
As of December 2013Fully renovated property. All new electrical, AC, plumbing, roofs, water heaters, parking, windows, landscaping, pool equipment, laundry, appliances, cabinets, counters, flooring and all cosmetic finishes. All work was done with city permits. Property is fully stabilized with the potential of 1 additional 2 bedroom unit on the property.
Last Agent to Sell the Property
Kyle Wyloge
Momentum Brokers LLC License #SA573615000 Listed on: 10/18/2013
Property Details
Home Type
- Multi-Family
Est. Annual Taxes
- $1,925
Year Built
- Built in 1960
Home Design
- Brick Exterior Construction
- Tile Roof
- Foam Roof
- Block Exterior
- Stucco
- Adobe
Interior Spaces
- Ceiling Fan
- Wood Flooring
Parking
- 15 Open Parking Spaces
- 15 Parking Spaces
Utilities
- Cooling Available
- Individual Controls for Heating
Listing and Financial Details
- Tenant pays for cable TV
- The owner pays for trash collection, water, landscaping, pool/spa maintenance
- Tax Lot 160
- Assessor Parcel Number 127-21-051
Community Details
Overview
- 7 Buildings
- 12 Units
- Building Dimensions are 30900
Recreation
- Community Playground
- Heated Community Pool
Building Details
- Operating Expense $20,753
- Gross Income $96,768
- Net Operating Income $76,740
Similar Homes in the area
Home Values in the Area
Average Home Value in this Area
Property History
| Date | Event | Price | Change | Sq Ft Price |
|---|---|---|---|---|
| 05/28/2025 05/28/25 | For Sale | $2,095,000 | +152.4% | -- |
| 12/30/2013 12/30/13 | Sold | $830,000 | -2.4% | $393 / Sq Ft |
| 11/26/2013 11/26/13 | Pending | -- | -- | -- |
| 10/18/2013 10/18/13 | For Sale | $850,000 | 0.0% | $402 / Sq Ft |
| 07/15/2013 07/15/13 | Rented | $1,600 | -5.9% | -- |
| 07/03/2013 07/03/13 | Under Contract | -- | -- | -- |
| 03/30/2013 03/30/13 | For Rent | $1,700 | 0.0% | -- |
| 05/18/2012 05/18/12 | Sold | $267,500 | -16.4% | $619 / Sq Ft |
| 04/17/2012 04/17/12 | Pending | -- | -- | -- |
| 03/14/2012 03/14/12 | For Sale | $320,000 | -- | $741 / Sq Ft |
Tax History Compared to Growth
Agents Affiliated with this Home
-
Sarah Abdelrasul

Seller's Agent in 2025
Sarah Abdelrasul
Opulent Real Estate Group
(602) 584-5130
41 Total Sales
-
K
Seller's Agent in 2013
Kyle Wyloge
Momentum Brokers LLC
-
J
Seller's Agent in 2013
Jeffrey Devorkin
I Go Urban Realty
-
Carla Cericola
C
Buyer's Agent in 2013
Carla Cericola
Iannelli and Associates
(602) 349-1777
13 Total Sales
-
Herbert Budwig

Seller's Agent in 2012
Herbert Budwig
Realty One Group
(602) 690-0110
4 in this area
37 Total Sales
Map
Source: Arizona Regional Multiple Listing Service (ARMLS)
MLS Number: 5016932
- 3034 N 40th St Unit 4
- 3034 N 39th St Unit 12
- 3845 E Earll Dr
- 3933 E Flower St
- 3200 N 39th St Unit 4
- 3139 N 40th St
- 4015 E Catalina Dr
- 3750 E Earll Dr
- 3030 N 38th St Unit J-120
- 3136 N 38th St Unit 5
- 3927 E Sheila Ln
- 3045 N 37th Way
- 3710 E Cheery Lynn Rd
- 4202 E Catalina Dr
- 3221 N 37th St Unit 10
- 3221 N 37th St Unit 26
- 3110 N 37th St
- 4215 E Flower St
- 3010 N 37th St Unit 6
- 4219 E Catalina Dr
