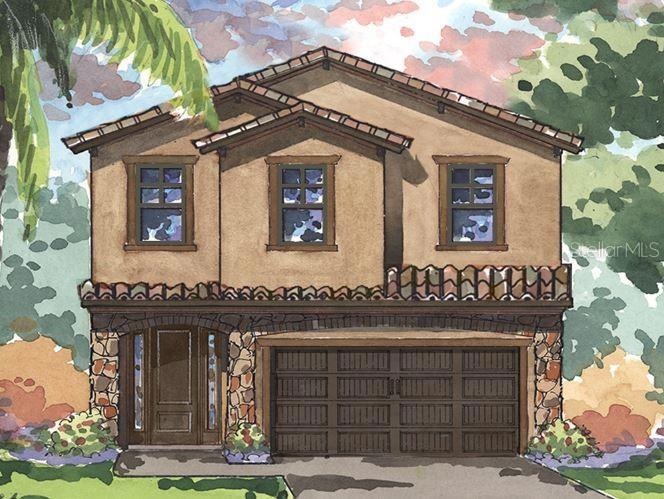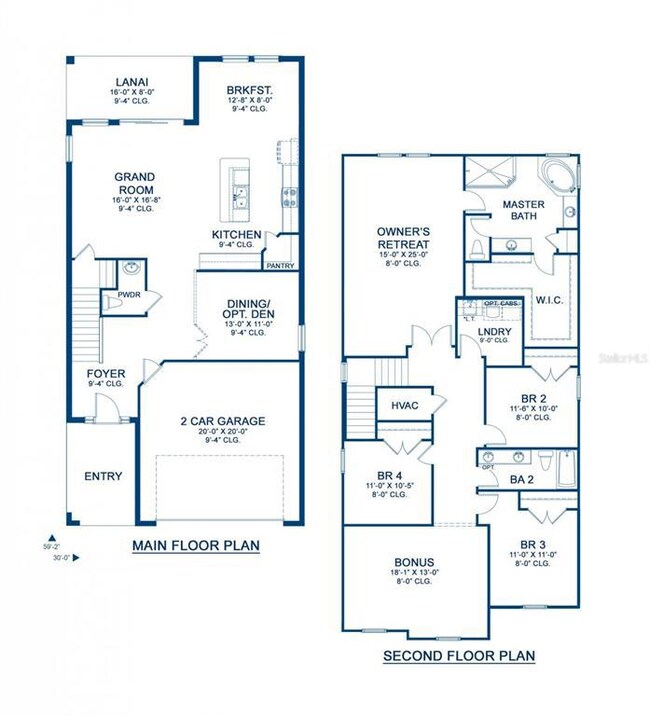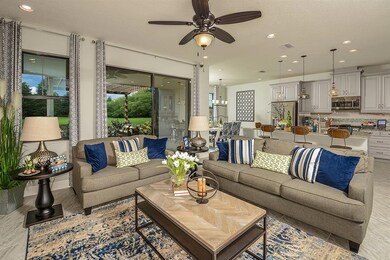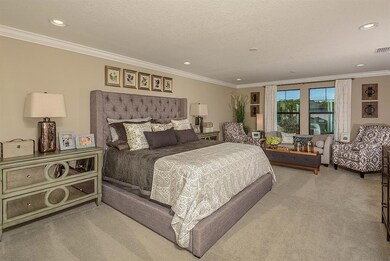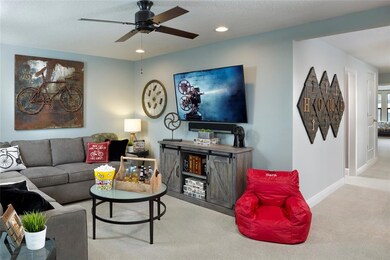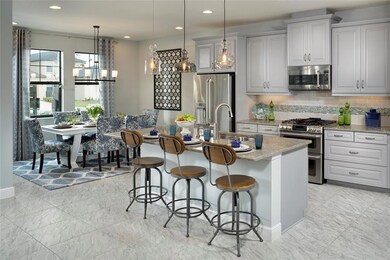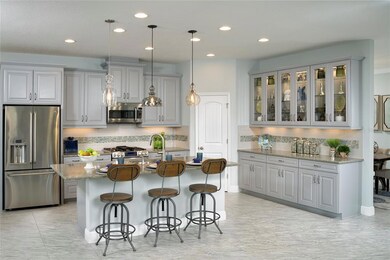
3949 Maurice Ave Odessa, FL 33556
Starkey Ranch NeighborhoodHighlights
- New Construction
- High Ceiling
- Hurricane or Storm Shutters
- Open Floorplan
- Stone Countertops
- 2 Car Attached Garage
About This Home
As of July 2024Contract Date: 10/11/21
Brand-new Home by WestBay, ready January.
A covered entryway brings you into the foyer of the charming two-story Cypress. The Cypress design comprises all bedrooms on the upper level allowing the downstairs to enjoy the den, open-concept kitchen (with GE appliances, Arbor faucets, Sonoma Duraform Linen cabinetry, and Calacatta Novello Corian Quartz) , grand room! Additionally, a powder room is on the main level, plus access to the covered lanai from the grand room to experience outdoor living! Enjoy the lovely Prism 12x24 Silverado wood-look tile flooring throughout the majority of the main level! Home also comes with a 2-10 Homebuyers Warranty.
Master Planned Community of the Year, Starkey Ranch keeps residents surrounded by nature, but always close to life’s modern comforts. Neighborhoods are centered on parks and connected by trails where neighbors can meet and have fun together.
Images shown are for illustrative purposes only and may differ from actual home. Completion date subject to change.
Exterior claimer statement: Exterior image shown for illustrative purposes only and may differ from actual home.
Completion date subject to change.
Last Agent to Sell the Property
HOMES BY WESTBAY REALTY License #3467126 Listed on: 10/09/2021
Home Details
Home Type
- Single Family
Est. Annual Taxes
- $6,825
Year Built
- Built in 2021 | New Construction
Lot Details
- 5,400 Sq Ft Lot
- Northeast Facing Home
- Irrigation
- Property is zoned MPUD
HOA Fees
- $6 Monthly HOA Fees
Parking
- 2 Car Attached Garage
Home Design
- Bi-Level Home
- Slab Foundation
- Wood Frame Construction
- Tile Roof
- Block Exterior
- Stone Siding
- Stucco
Interior Spaces
- 2,799 Sq Ft Home
- Open Floorplan
- High Ceiling
Kitchen
- <<builtInOvenToken>>
- Cooktop<<rangeHoodToken>>
- <<microwave>>
- Dishwasher
- Stone Countertops
- Disposal
Flooring
- Carpet
- Tile
Bedrooms and Bathrooms
- 4 Bedrooms
- Primary Bedroom Upstairs
- Walk-In Closet
Home Security
- Hurricane or Storm Shutters
- In Wall Pest System
Schools
- Odessa Elementary School
- River Ridge Middle School
- River Ridge High School
Utilities
- Central Heating and Cooling System
- Natural Gas Connected
Community Details
- Governmental Management Services Central Florida Association, Phone Number (407) 841-5524
- Built by Homes By WestBay, LLC
- Starkey Ranch Parcel B2 Subdivision, Cypress Floorplan
Listing and Financial Details
- Visit Down Payment Resource Website
- Legal Lot and Block 004 / 15
- Assessor Parcel Number 20-26-17-0140-01500-0040
- $3,132 per year additional tax assessments
Ownership History
Purchase Details
Home Financials for this Owner
Home Financials are based on the most recent Mortgage that was taken out on this home.Purchase Details
Home Financials for this Owner
Home Financials are based on the most recent Mortgage that was taken out on this home.Similar Homes in Odessa, FL
Home Values in the Area
Average Home Value in this Area
Purchase History
| Date | Type | Sale Price | Title Company |
|---|---|---|---|
| Warranty Deed | $780,000 | Champions Title Services | |
| Special Warranty Deed | $508,114 | New Title Company Name |
Mortgage History
| Date | Status | Loan Amount | Loan Type |
|---|---|---|---|
| Open | $725,400 | New Conventional | |
| Previous Owner | $417,905 | New Conventional |
Property History
| Date | Event | Price | Change | Sq Ft Price |
|---|---|---|---|---|
| 07/29/2024 07/29/24 | Sold | $780,000 | -1.9% | $279 / Sq Ft |
| 06/20/2024 06/20/24 | Pending | -- | -- | -- |
| 05/23/2024 05/23/24 | For Sale | $795,000 | +52.2% | $284 / Sq Ft |
| 06/30/2022 06/30/22 | Sold | $522,382 | 0.0% | $187 / Sq Ft |
| 10/18/2021 10/18/21 | Pending | -- | -- | -- |
| 10/09/2021 10/09/21 | For Sale | $522,382 | -- | $187 / Sq Ft |
Tax History Compared to Growth
Tax History
| Year | Tax Paid | Tax Assessment Tax Assessment Total Assessment is a certain percentage of the fair market value that is determined by local assessors to be the total taxable value of land and additions on the property. | Land | Improvement |
|---|---|---|---|---|
| 2024 | $11,203 | $493,950 | -- | -- |
| 2023 | $10,886 | $479,570 | $63,720 | $415,850 |
| 2022 | $4,022 | $53,082 | $53,082 | $0 |
| 2021 | $3,045 | $14,040 | $0 | $0 |
Agents Affiliated with this Home
-
Angela Martin

Seller's Agent in 2024
Angela Martin
RE/MAX
(813) 399-3248
13 in this area
41 Total Sales
-
Jennifer Maldonado Perez

Seller's Agent in 2022
Jennifer Maldonado Perez
HOMES BY WESTBAY REALTY
(813) 438-3838
82 in this area
133 Total Sales
-
Stellar Non-Member Agent
S
Buyer's Agent in 2022
Stellar Non-Member Agent
FL_MFRMLS
Map
Source: Stellar MLS
MLS Number: T3332125
APN: 20-26-17-0140-01500-0040
- 3877 Burdick Loop
- 4012 Burdick Loop
- 3999 Burdick Loop
- 4056 Burdick Loop
- 3767 Dragonfly Trail
- 11828 Ranchers Gap Dr
- 11876 Ranchers Gap Dr
- 4496 Tatum Loop
- 11881 Ranchers Gap Dr
- 4024 Woods Rider Loop
- 11325 Juglans Dr
- 11611 Callisia Dr
- 11398 Juglans Dr
- 4083 Woods Rider Loop
- 11563 Callisia Dr
- 11414 Juglans Dr
- 11551 Callisia Dr
- 3800 Night Star Trail
- 3831 Woods Rider Loop
- 11248 Juglans Dr
