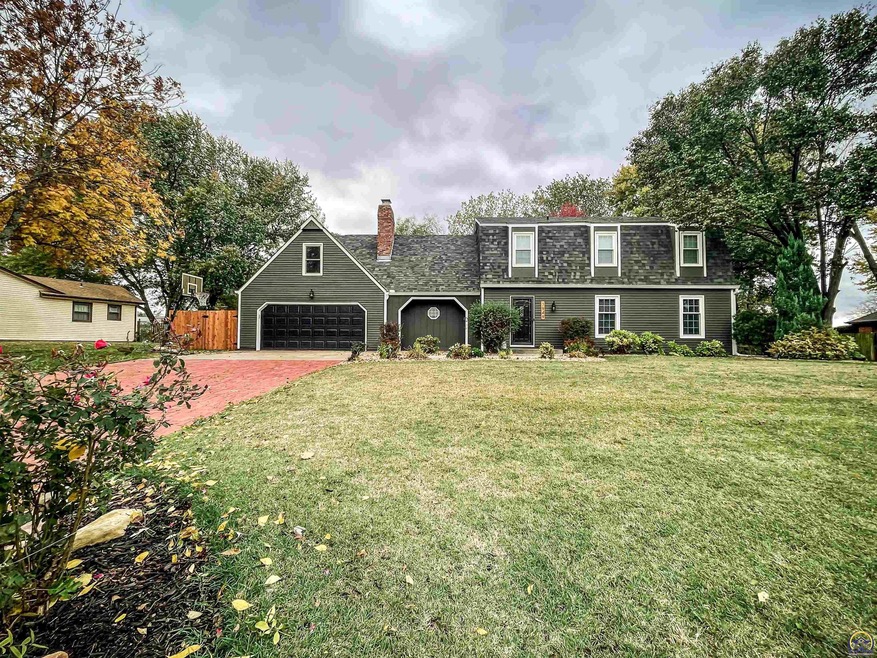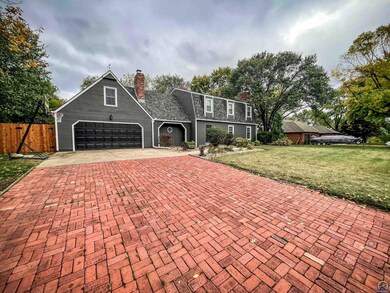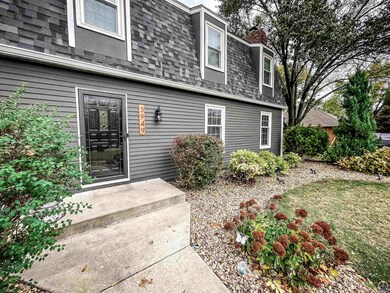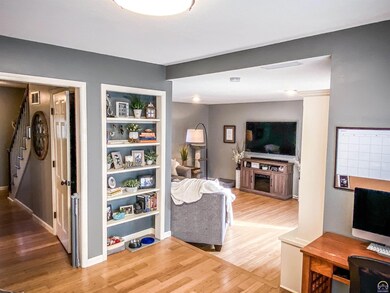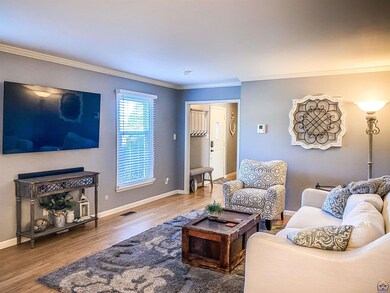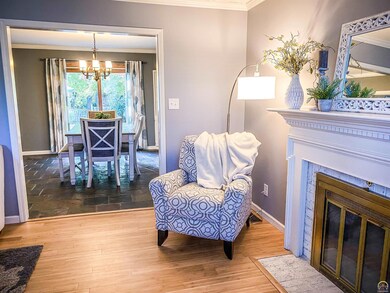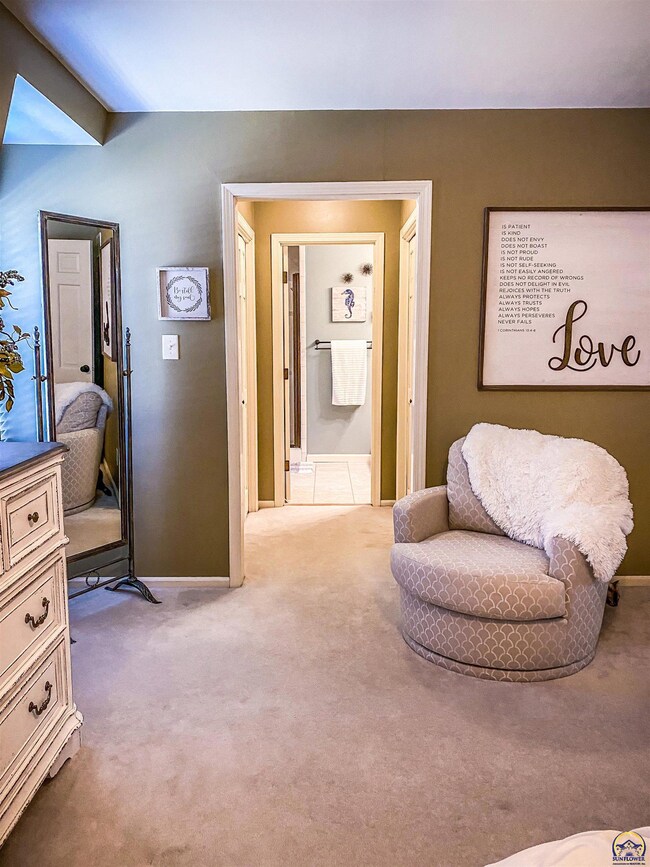
3949 SW Parlington Rd Topeka, KS 66610
Highlights
- Wood Flooring
- Formal Dining Room
- Eat-In Kitchen
- Jay Shideler Elementary School Rated A-
- 2 Car Attached Garage
- Forced Air Heating and Cooling System
About This Home
As of June 2024A beautiful well kept home in the Washburn Rural District next to Sherwood Lake. Bamboo flooring throughout the main level with a modern up to date kitchen, dining room and two living rooms for entertaining! 4 bedrooms upstairs and an unfinished room above the garage means room for expansion. Newly painted exterior, new roof, new sewer and a new cedar fenced gate all within the past year and a half. You won't want to miss this amazing property as it will go fast! Seller is a licensed agent in the state of Kansas.
Last Agent to Sell the Property
KW One Legacy Partners, LLC License #00236725 Listed on: 10/29/2021

Home Details
Home Type
- Single Family
Est. Annual Taxes
- $3,217
Year Built
- Built in 1971
Lot Details
- Lot Dimensions are 125x160
- Fenced
- Paved or Partially Paved Lot
Home Design
- Poured Concrete
- Frame Construction
- Architectural Shingle Roof
- Stick Built Home
Interior Spaces
- 2,288 Sq Ft Home
- 2-Story Property
- Living Room with Fireplace
- Formal Dining Room
- Utility Room
Kitchen
- Eat-In Kitchen
- Electric Range
- Microwave
- Dishwasher
- Disposal
Flooring
- Wood
- Carpet
Bedrooms and Bathrooms
- 4 Bedrooms
- Bathroom on Main Level
- 0.5 Bathroom
Unfinished Basement
- Sump Pump
- Laundry in Basement
Parking
- 2 Car Attached Garage
- Automatic Garage Door Opener
- Garage Door Opener
Outdoor Features
- Patio
Schools
- Jay Shideler Elementary School
- Washburn Rural Middle School
- Washburn Rural High School
Utilities
- Forced Air Heating and Cooling System
- Heat Pump System
- Electric Water Heater
Ownership History
Purchase Details
Home Financials for this Owner
Home Financials are based on the most recent Mortgage that was taken out on this home.Purchase Details
Home Financials for this Owner
Home Financials are based on the most recent Mortgage that was taken out on this home.Purchase Details
Home Financials for this Owner
Home Financials are based on the most recent Mortgage that was taken out on this home.Purchase Details
Purchase Details
Home Financials for this Owner
Home Financials are based on the most recent Mortgage that was taken out on this home.Purchase Details
Home Financials for this Owner
Home Financials are based on the most recent Mortgage that was taken out on this home.Purchase Details
Home Financials for this Owner
Home Financials are based on the most recent Mortgage that was taken out on this home.Purchase Details
Home Financials for this Owner
Home Financials are based on the most recent Mortgage that was taken out on this home.Similar Homes in Topeka, KS
Home Values in the Area
Average Home Value in this Area
Purchase History
| Date | Type | Sale Price | Title Company |
|---|---|---|---|
| Warranty Deed | -- | Lawyers Title Of Topeka | |
| Warranty Deed | -- | Lawyers Title Of Topeka | |
| Warranty Deed | -- | Lawyers Title Of Topeka | |
| Warranty Deed | $296,792 | Security 1St Title | |
| Interfamily Deed Transfer | -- | Title365 | |
| Warranty Deed | -- | Security 1St Title | |
| Warranty Deed | -- | Security 1St Title | |
| Warranty Deed | -- | Kansas Secured Title | |
| Warranty Deed | -- | Kansas Secured Title |
Mortgage History
| Date | Status | Loan Amount | Loan Type |
|---|---|---|---|
| Previous Owner | $293,854 | FHA | |
| Previous Owner | $106,695 | New Conventional | |
| Previous Owner | $293,854 | FHA | |
| Previous Owner | $274,436 | VA | |
| Previous Owner | $206,196 | FHA | |
| Previous Owner | $185,085 | FHA | |
| Previous Owner | $171,950 | New Conventional | |
| Closed | $0 | New Conventional |
Property History
| Date | Event | Price | Change | Sq Ft Price |
|---|---|---|---|---|
| 06/07/2024 06/07/24 | Sold | -- | -- | -- |
| 03/18/2024 03/18/24 | Pending | -- | -- | -- |
| 03/18/2024 03/18/24 | For Sale | $385,000 | +28.8% | $168 / Sq Ft |
| 01/03/2022 01/03/22 | Sold | -- | -- | -- |
| 11/23/2021 11/23/21 | Pending | -- | -- | -- |
| 11/18/2021 11/18/21 | Price Changed | $299,000 | -5.1% | $131 / Sq Ft |
| 11/10/2021 11/10/21 | Price Changed | $315,000 | -3.1% | $138 / Sq Ft |
| 11/02/2021 11/02/21 | Price Changed | $325,000 | -3.0% | $142 / Sq Ft |
| 10/29/2021 10/29/21 | For Sale | $335,000 | +55.9% | $146 / Sq Ft |
| 05/19/2017 05/19/17 | Sold | -- | -- | -- |
| 03/06/2017 03/06/17 | Pending | -- | -- | -- |
| 02/27/2017 02/27/17 | For Sale | $214,950 | -- | $94 / Sq Ft |
Tax History Compared to Growth
Tax History
| Year | Tax Paid | Tax Assessment Tax Assessment Total Assessment is a certain percentage of the fair market value that is determined by local assessors to be the total taxable value of land and additions on the property. | Land | Improvement |
|---|---|---|---|---|
| 2025 | $5,806 | $44,183 | -- | -- |
| 2023 | $5,806 | $38,372 | $0 | $0 |
| 2022 | $4,842 | $34,569 | $0 | $0 |
| 2021 | $4,129 | $30,107 | $0 | $0 |
| 2020 | $3,217 | $23,929 | $0 | $0 |
| 2019 | $3,256 | $23,929 | $0 | $0 |
| 2018 | $2,991 | $23,460 | $0 | $0 |
| 2017 | $2,981 | $21,954 | $0 | $0 |
| 2014 | $2,889 | $20,999 | $0 | $0 |
Agents Affiliated with this Home
-
Justin Armbruster

Seller's Agent in 2024
Justin Armbruster
Genesis, LLC, Realtors
(785) 260-4384
136 Total Sales
-
Cory Clutter

Buyer's Agent in 2024
Cory Clutter
Genesis, LLC, Realtors
(785) 224-9034
185 Total Sales
-
Patrick Moore

Seller's Agent in 2022
Patrick Moore
KW One Legacy Partners, LLC
(785) 633-4972
470 Total Sales
-
Janelle Moses

Seller's Agent in 2017
Janelle Moses
Coldwell Banker American Home
(785) 224-1224
53 Total Sales
Map
Source: Sunflower Association of REALTORS®
MLS Number: 221407
APN: 144-20-0-20-04-004-000
- 6855 SW Aylesbury Rd
- 3907 SW Canterbury Town Rd
- 3939 SW Canterbury Town Rd
- 3910 SW Gamwell Rd
- 6466 SW Suffolk Rd
- 6960 SW Dancaster Rd
- 7141 SW Lancelot Ln
- 6915 SW 43rd Terrace
- 6247 SW 40th Ct
- 6325 SW 42nd Ct
- 3936 SW Lincolnshire Rd
- 3806 SW Arvonia Place
- 3713 SW Arvonia Place
- 3930 SW Stonybrook Dr
- 0000 SW Moundview Dr
- 7401 SW Kings Forest Ct Unit Lot 1
- Lot 11 -Block B SW 43rd Ct
- 0 SW 43rd Terrace
- 3725 SW Kings Forest Rd
- 7060 SW Fountaindale Rd
