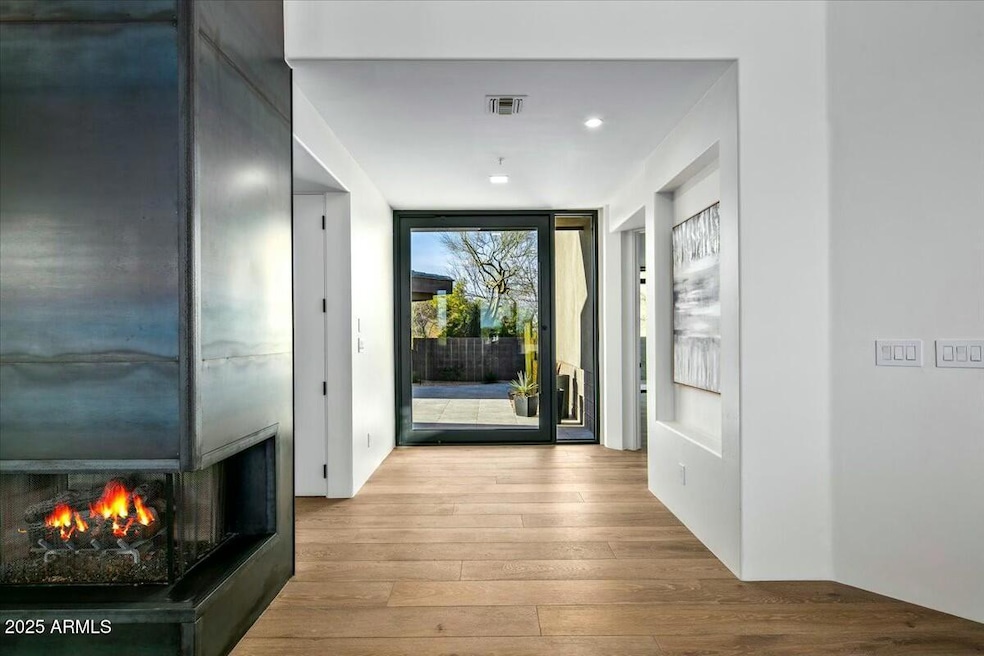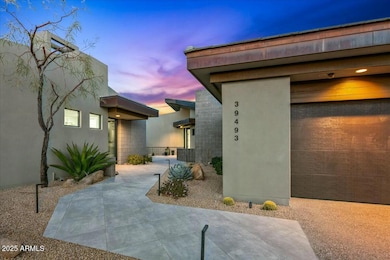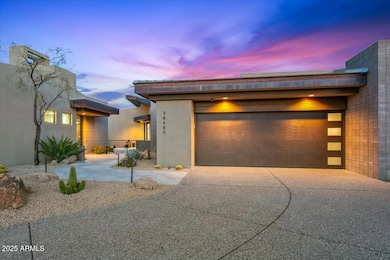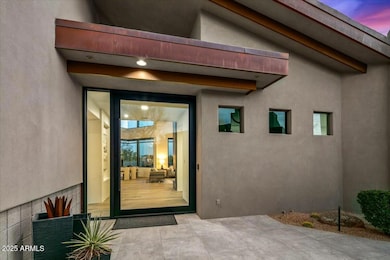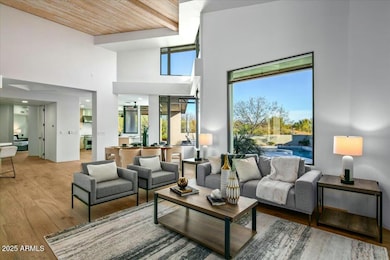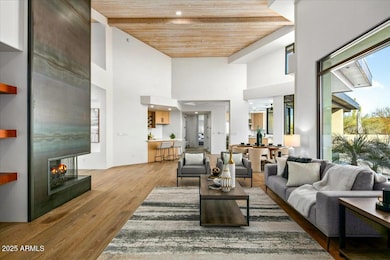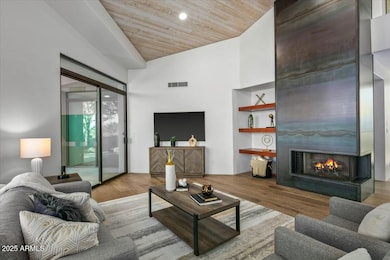39493 N 107th Way Scottsdale, AZ 85262
Desert Mountain NeighborhoodEstimated payment $17,575/month
Highlights
- Guest House
- On Golf Course
- Heated Spa
- Black Mountain Elementary School Rated A-
- Gated with Attendant
- Mountain View
About This Home
Full Golf Membership available to transfer through the DM Club. This newly remodeled home, located in the heart of Desert Mountain, captures the essence of luxurious desert living. The home features 3 spacious bedrooms, each with its own en-suite bathroom and a 4th bedroom in the detached casita providing the perfect retreat for visitors, ensuring privacy and comfort. A beautiful modern chef's kitchen, with large picture windows overlooking the mountains and natural open space, with sleek quartz countertops and top-of-the-line SubZero and Wolf appliances make cooking and entertaining a delight. The open-concept design flows effortlessly into the living and dining areas, showcasing refined finishes and modern elegance at every turn. This thoughtfully remodeled home features incredible finishes that elevate both style and function. Engineered hardwood and tile floors flow seamlessly throughout, complementing the sleek quartz countertops that define the modern kitchen and bathrooms. The outdoor space has been transformed into a contemporary retreat, perfect for relaxation or entertaining. Every detail has been carefully chosen to create a home that is as beautiful as it is inviting. Outdoors, an extended patio creates an inviting space to unwind, complete with a built-in-BBQ, sparkling pool, relaxing spa, and plenty of room for hosting under the desert sky. Whether enjoying quiet mornings with coffee or vibrant evenings with friends, the outdoor experience is unparalleled. This home is more than a residence; it's a lifestyle of tranquility and sophistication in one of Scottsdale's most coveted communities. Come see what makes this property so extraordinary! The Desert Mountain club offers 7 golf courses, dining, pickleball, bocce ball, tennis, 20 miles of private hiking and so much more. Desert Mountain Club membership requires a minimum 30 day application and approval process. Please reach out to Desert Mountain membership for inquiries. Additional photos and video coming soon. Final touches are being completed but this home is ready to show. Reach out to schedule a showing.
Listing Agent
Russ Lyon Sotheby's International Realty License #SA552316000 Listed on: 02/06/2025

Home Details
Home Type
- Single Family
Est. Annual Taxes
- $4,986
Year Built
- Built in 1998
Lot Details
- 0.38 Acre Lot
- On Golf Course
- Desert faces the front and back of the property
- Wrought Iron Fence
- Block Wall Fence
- Front and Back Yard Sprinklers
- Private Yard
HOA Fees
- $320 Monthly HOA Fees
Parking
- 2 Car Garage
- Garage Door Opener
Home Design
- Designed by Bing Hu Architects
- Contemporary Architecture
- Wood Frame Construction
- Built-Up Roof
- Block Exterior
- Stucco
Interior Spaces
- 3,522 Sq Ft Home
- 1-Story Property
- Vaulted Ceiling
- Ceiling Fan
- Skylights
- Gas Fireplace
- Double Pane Windows
- Family Room with Fireplace
- 3 Fireplaces
- Mountain Views
- Security System Owned
Kitchen
- Kitchen Updated in 2025
- Eat-In Kitchen
- Breakfast Bar
- Gas Cooktop
- Built-In Microwave
- Wolf Appliances
- Kitchen Island
- Granite Countertops
Flooring
- Floors Updated in 2025
- Wood
- Tile
Bedrooms and Bathrooms
- 4 Bedrooms
- Fireplace in Primary Bedroom
- Bathroom Updated in 2025
- Primary Bathroom is a Full Bathroom
- 4.5 Bathrooms
- Dual Vanity Sinks in Primary Bathroom
Accessible Home Design
- No Interior Steps
- Stepless Entry
Pool
- Heated Spa
- Heated Pool
Outdoor Features
- Covered Patio or Porch
- Built-In Barbecue
Additional Homes
- Guest House
Schools
- Black Mountain Elementary School
- Sonoran Trails Middle School
- Cactus Shadows High School
Utilities
- Zoned Heating and Cooling System
- Heating System Uses Natural Gas
- Plumbing System Updated in 2025
- Wiring Updated in 2025
- High Speed Internet
- Cable TV Available
Listing and Financial Details
- Tax Lot 51
- Assessor Parcel Number 219-56-847
Community Details
Overview
- Association fees include ground maintenance, street maintenance
- Dm HOA, Phone Number (480) 635-5600
- Built by Price Woods
- Desert Mountain Subdivision, Juniper Floorplan
Recreation
- Golf Course Community
- Tennis Courts
- Pickleball Courts
- Heated Community Pool
- Community Spa
- Bike Trail
Additional Features
- Recreation Room
- Gated with Attendant
Map
Home Values in the Area
Average Home Value in this Area
Tax History
| Year | Tax Paid | Tax Assessment Tax Assessment Total Assessment is a certain percentage of the fair market value that is determined by local assessors to be the total taxable value of land and additions on the property. | Land | Improvement |
|---|---|---|---|---|
| 2025 | $5,027 | $90,526 | -- | -- |
| 2024 | $4,768 | $86,216 | -- | -- |
| 2023 | $4,768 | $103,100 | $20,620 | $82,480 |
| 2022 | $4,594 | $78,200 | $15,640 | $62,560 |
| 2021 | $5,276 | $79,720 | $15,940 | $63,780 |
| 2020 | $5,183 | $75,030 | $15,000 | $60,030 |
| 2019 | $5,066 | $74,080 | $14,810 | $59,270 |
| 2018 | $4,927 | $72,160 | $14,430 | $57,730 |
| 2017 | $4,745 | $72,220 | $14,440 | $57,780 |
| 2016 | $4,724 | $63,570 | $12,710 | $50,860 |
| 2015 | $4,467 | $67,770 | $13,550 | $54,220 |
Property History
| Date | Event | Price | List to Sale | Price per Sq Ft | Prior Sale |
|---|---|---|---|---|---|
| 07/01/2025 07/01/25 | For Sale | $3,195,000 | 0.0% | $907 / Sq Ft | |
| 07/01/2025 07/01/25 | Off Market | $3,195,000 | -- | -- | |
| 03/31/2025 03/31/25 | Price Changed | $3,195,000 | -7.4% | $907 / Sq Ft | |
| 02/20/2025 02/20/25 | For Sale | $3,449,000 | 0.0% | $979 / Sq Ft | |
| 02/07/2025 02/07/25 | Off Market | $3,449,000 | -- | -- | |
| 02/06/2025 02/06/25 | For Sale | $3,449,000 | +115.6% | $979 / Sq Ft | |
| 09/03/2024 09/03/24 | Sold | $1,600,000 | -7.2% | $454 / Sq Ft | View Prior Sale |
| 07/17/2024 07/17/24 | Price Changed | $1,725,000 | -4.2% | $490 / Sq Ft | |
| 05/01/2024 05/01/24 | For Sale | $1,800,000 | +14.3% | $511 / Sq Ft | |
| 03/20/2023 03/20/23 | Sold | $1,575,000 | -7.3% | $447 / Sq Ft | View Prior Sale |
| 01/25/2023 01/25/23 | Price Changed | $1,699,000 | -2.9% | $482 / Sq Ft | |
| 11/27/2022 11/27/22 | Price Changed | $1,749,000 | -5.2% | $497 / Sq Ft | |
| 06/20/2022 06/20/22 | Price Changed | $1,845,000 | -2.6% | $524 / Sq Ft | |
| 05/29/2022 05/29/22 | Price Changed | $1,895,000 | -5.0% | $538 / Sq Ft | |
| 05/04/2022 05/04/22 | For Sale | $1,995,000 | +24.1% | $566 / Sq Ft | |
| 01/12/2022 01/12/22 | Sold | $1,607,000 | +0.4% | $454 / Sq Ft | View Prior Sale |
| 12/16/2021 12/16/21 | Pending | -- | -- | -- | |
| 12/13/2021 12/13/21 | For Sale | $1,600,000 | -- | $452 / Sq Ft |
Purchase History
| Date | Type | Sale Price | Title Company |
|---|---|---|---|
| Warranty Deed | $1,600,000 | Clear Title | |
| Warranty Deed | $1,575,000 | Clear Title Agency Of Arizona | |
| Warranty Deed | $1,607,000 | First Arizona Title | |
| Warranty Deed | $678,955 | First American Title |
Mortgage History
| Date | Status | Loan Amount | Loan Type |
|---|---|---|---|
| Previous Owner | $1,205,250 | New Conventional | |
| Previous Owner | $400,000 | New Conventional |
Source: Arizona Regional Multiple Listing Service (ARMLS)
MLS Number: 6805284
APN: 219-56-847
- 39397 N 107th Way Unit 47
- 39373 N 107th Way
- 39621 N 107th Way
- 39330 N 107th Way
- 10791 E Graythorn Dr
- 39494 N 105th St Unit 74
- 10699 E Fernwood Ln Unit 20
- 39878 N 105th Way
- 10651 E Fernwood Ln
- 39253 N 104th Place
- 39221 N 104th Place Unit 10
- 10336 E Chia Way
- 38792 N 107th Place
- 10626 E Palo Brea Dr
- 10986 E Loving Tree Ln Unit 9
- 10320 E Filaree Ln
- 10308 E Filaree Ln Unit Grey Fox 32
- 10381 E Loving Tree Ln
- 38749 N 104th Way
- 10443 E Rising Sun Dr
- 39677 N 107th Way
- 39658 N 106th St
- 39722 N 106th St
- 10687 E Fernwood Ln
- 10663 E Fernwood Ln
- 40057 N 107th St
- 39640 N 104th St
- 10507 E Fernwood Ln
- 10397 E Loving Tree Ln
- 10418 E Groundcherry Ln
- 10989 E Taos Dr
- 40199 N 105th Place
- 10191 E Filaree Ln
- 40053 N 111th Place Unit 45
- 10214 E Old Trail Rd
- 10277 E Nolina Trail
- 11166 E Prospect Point Dr
- 11199 E Prospect Point Dr
- 11198 E Prospect Point Dr
- 39096 N 102nd Way
