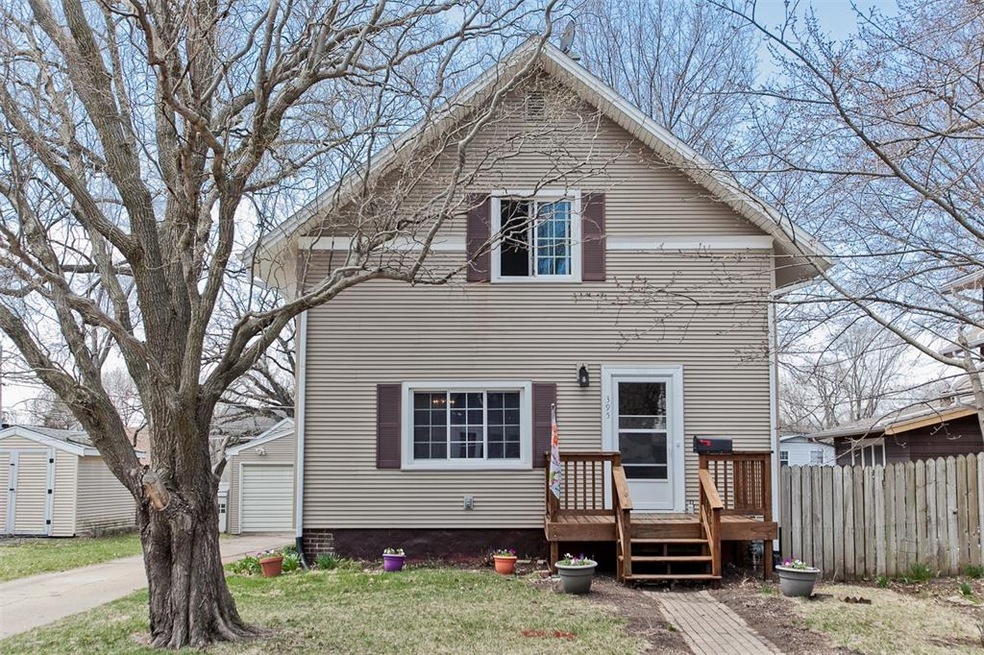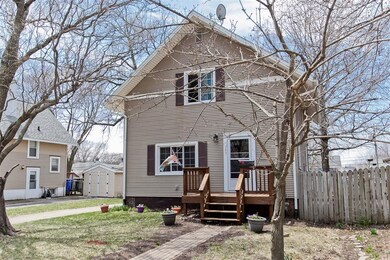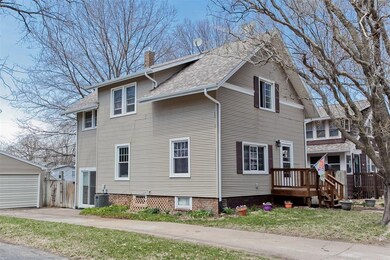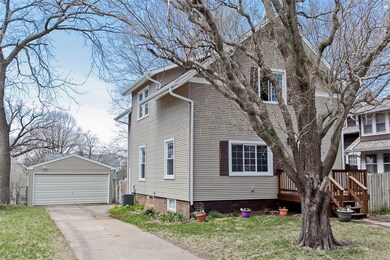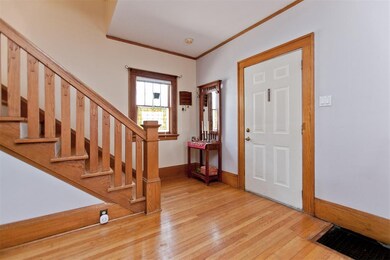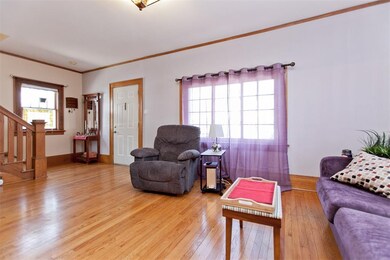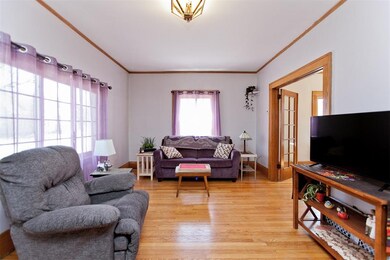
395 26th St SE Cedar Rapids, IA 52403
Vernon Heights NeighborhoodAbout This Home
As of January 2022This 2 story has all the charm of yesteryear, and some amazing updates that you will love! Walk through the front door to a nice size living room with french doors that open to a large formal dining room. The dining room boasts a gorgeous built in buffet that fills the entire back wall of the room.. To your right is a brand new ( so well thought out) kitchen! Yes, new white cabinets, counters, sink and stainless appliances including a gas stove! All just completed in November of 2017! There is a half bath off the kitchen that leads to a 4 seasons room. All hardwood floors through the main floor except the half bath. Upstairs enjoy 3 larger than you customarily see bedrooms with large closets. An updated full bath. Again all hardwood floors except the bath. Lower level has finished rec room with brand new flooring and lots of additional storage. Most windows are newer. Large fenced back yard with patio, storage shed, and a 2 car garage.
Home Details
Home Type
Single Family
Est. Annual Taxes
$3,238
Year Built
1917
Lot Details
0
Listing Details
- Style: 2 Stories
- Above Grade Finished Sq Ft: 1592
- Total Bathrooms: 1.10
- Total Bedrooms: 3
- City Name: Cedar Rapids
- Dining Features: Formal Dining
- Gross Tax: 3008
- List User Cell Phone: 319-389-5014
- Low Lvl Fin Sq Ft: 240
- Miscellaneous: Cable Ready, Fencing, Storage Shed
- Net Tax: 3007
- Property Sub Types: Single Family
- Property Type: Residential
- Ratio Close Price By List Price: 1.01333
- Ratio Close Price By Original Li: 1.01333
- Ratio Current Price By Sq Ft: 95.48
- Total Sq Ft: 1832
- Water Sewer Roads: City Sewer, City Water
- Special Features: None
- Property Sub Type: Detached
- Year Built: 1917
Interior Features
- Appliances Included: Dishwasher, Disposal, Garage Door Opener, Range, Refrigerator, Water Heater – Gas
- Additional Room: Rec Room
- Basement: Block, Full
- Basement: Yes
- Full Bathrooms: 1
- Half Bathrooms: 1
- Bedrooms Level 2: 3
- Level 2 Full Bathrooms: 1
- Level 1 Half Bathrooms: 1
- Master Bedroom Level: Level 2
Exterior Features
- Construction Methods: Frame
- Exterior: Vinyl
Garage/Parking
- Garage/Parking: 2 Cars, Detached
Utilities
- Heating Cooling: Central Air, Forced Air, Gas Heat
Schools
- Elementary School: Grant Wood
- Middle School: McKinley
- High School: Washington
Lot Info
- Lot Size: 50 X 127
Ownership History
Purchase Details
Home Financials for this Owner
Home Financials are based on the most recent Mortgage that was taken out on this home.Purchase Details
Home Financials for this Owner
Home Financials are based on the most recent Mortgage that was taken out on this home.Purchase Details
Home Financials for this Owner
Home Financials are based on the most recent Mortgage that was taken out on this home.Purchase Details
Home Financials for this Owner
Home Financials are based on the most recent Mortgage that was taken out on this home.Purchase Details
Home Financials for this Owner
Home Financials are based on the most recent Mortgage that was taken out on this home.Purchase Details
Home Financials for this Owner
Home Financials are based on the most recent Mortgage that was taken out on this home.Similar Homes in Cedar Rapids, IA
Home Values in the Area
Average Home Value in this Area
Purchase History
| Date | Type | Sale Price | Title Company |
|---|---|---|---|
| Quit Claim Deed | -- | -- | |
| Warranty Deed | $158,000 | None Listed On Document | |
| Warranty Deed | $152,000 | None Available | |
| Warranty Deed | $126,500 | None Available | |
| Warranty Deed | $104,500 | -- | |
| Warranty Deed | $99,000 | -- |
Mortgage History
| Date | Status | Loan Amount | Loan Type |
|---|---|---|---|
| Open | $10,932 | FHA | |
| Previous Owner | $155,138 | FHA | |
| Previous Owner | $136,800 | Adjustable Rate Mortgage/ARM | |
| Previous Owner | $15,200 | Stand Alone Second | |
| Previous Owner | $95,750 | New Conventional | |
| Previous Owner | $99,580 | New Conventional | |
| Previous Owner | $15,000 | Credit Line Revolving | |
| Previous Owner | $100,800 | Unknown | |
| Previous Owner | $99,655 | No Value Available | |
| Previous Owner | $89,550 | Balloon |
Property History
| Date | Event | Price | Change | Sq Ft Price |
|---|---|---|---|---|
| 01/24/2022 01/24/22 | Sold | $158,000 | +0.6% | $86 / Sq Ft |
| 01/15/2022 01/15/22 | Pending | -- | -- | -- |
| 11/09/2021 11/09/21 | Price Changed | $157,000 | -3.4% | $86 / Sq Ft |
| 10/14/2021 10/14/21 | Price Changed | $162,500 | -1.5% | $89 / Sq Ft |
| 10/04/2021 10/04/21 | Price Changed | $165,000 | -1.5% | $90 / Sq Ft |
| 09/30/2021 09/30/21 | Price Changed | $167,500 | -1.5% | $91 / Sq Ft |
| 09/23/2021 09/23/21 | For Sale | $170,000 | +11.8% | $93 / Sq Ft |
| 07/09/2018 07/09/18 | Sold | $152,000 | +1.3% | $83 / Sq Ft |
| 04/25/2018 04/25/18 | Pending | -- | -- | -- |
| 04/23/2018 04/23/18 | For Sale | $150,000 | -- | $82 / Sq Ft |
Tax History Compared to Growth
Tax History
| Year | Tax Paid | Tax Assessment Tax Assessment Total Assessment is a certain percentage of the fair market value that is determined by local assessors to be the total taxable value of land and additions on the property. | Land | Improvement |
|---|---|---|---|---|
| 2023 | $3,238 | $183,800 | $36,400 | $147,400 |
| 2022 | $3,262 | $162,400 | $31,500 | $130,900 |
| 2021 | $3,226 | $157,500 | $31,500 | $126,000 |
| 2020 | $3,226 | $146,200 | $24,300 | $121,900 |
| 2019 | $3,074 | $142,600 | $24,300 | $118,300 |
| 2018 | $2,988 | $142,600 | $24,300 | $118,300 |
| 2017 | $3,008 | $138,100 | $24,300 | $113,800 |
| 2016 | $2,756 | $129,700 | $24,300 | $105,400 |
| 2015 | $2,902 | $136,424 | $24,250 | $112,174 |
| 2014 | $2,902 | $136,424 | $24,250 | $112,174 |
| 2013 | $2,840 | $136,424 | $24,250 | $112,174 |
Agents Affiliated with this Home
-
Jason Vestweber

Seller's Agent in 2022
Jason Vestweber
SKOGMAN REALTY
(319) 551-0373
2 in this area
132 Total Sales
-
Jeremy Trenkamp

Buyer's Agent in 2022
Jeremy Trenkamp
Realty87
(319) 270-1323
8 in this area
842 Total Sales
-
Renae Forsyth-Christy
R
Seller's Agent in 2018
Renae Forsyth-Christy
SKOGMAN REALTY
(319) 389-5014
43 Total Sales
Map
Source: Cedar Rapids Area Association of REALTORS®
MLS Number: 1802731
APN: 14233-02041-00000
- 394 25th St SE
- 2251 Bever Ave SE
- 2539 Vernon Ct SE
- 2325 Grande Ave SE
- 362 Garden Dr SE
- 384 21st St SE
- 510 Knollwood Dr SE
- 383 21st St SE
- 361 30th St SE
- 705 Grant Wood Dr SE
- 38/3 21st St SE
- 2144 Grande Ave SE
- 2715 Dalewood Ave SE
- 2021 Bever Ave SE
- 2011 Washington Ave SE
- 2001 Washington Ave SE
- 3009 Terry Dr SE
- 371 20th St SE
- 2420 11th Ave SE
- 2225 Mount Vernon Rd SE
