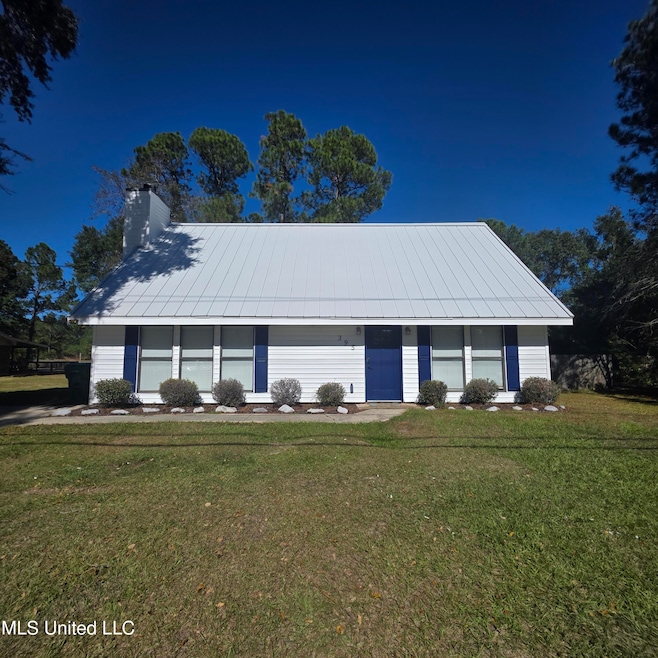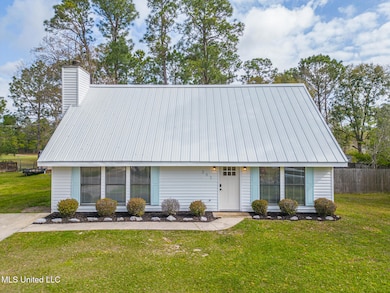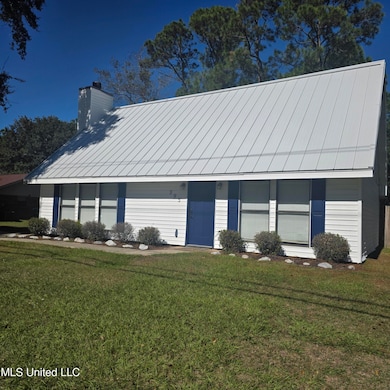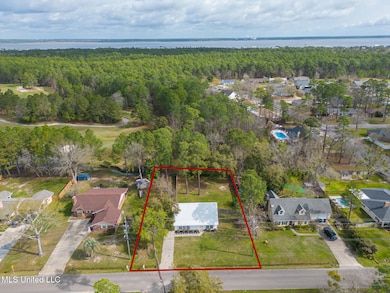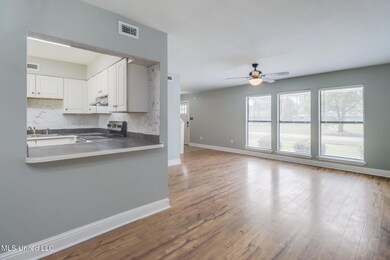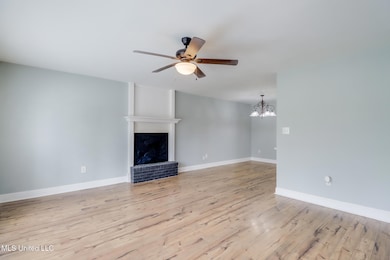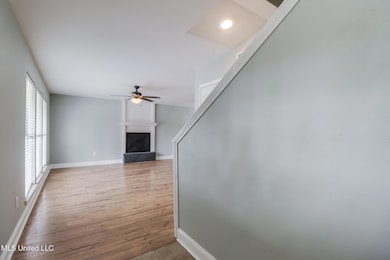395 Felicity St Bay Saint Louis, MS 39520
Estimated payment $1,546/month
Highlights
- On Golf Course
- Property is near a beach
- Private Yard
- Waveland Elementary School Rated 10
- Combination Kitchen and Living
- No HOA
About This Home
This charming home is in a prime location close to the beach and Hollywood Casino. Perfect for those seeking a beachfront lifestyle or a vacation getaway at an affordable price. Recent updates include: Brand new metal roof (2025) New A/C (2023) New vinyl flooring upstairs New wood-tread staircase Laminate and tile floors downstairs Updated electrical & plumbing New storage door Maintained deck Fully fenced backyard with additional yard space beyond the fence Other features: affordable insurance rates for the area and a transferable termite contract. Square footage is approximate—buyers and their agent should verify all information.
Listing Agent
Engel & Volkers Slidell-Mandeville License #S56045 Listed on: 08/02/2025

Home Details
Home Type
- Single Family
Est. Annual Taxes
- $1,979
Year Built
- Built in 1981
Lot Details
- 0.33 Acre Lot
- On Golf Course
- Private Entrance
- Fenced
- Private Yard
- Zoning described as General Residence District
Home Design
- Slab Foundation
- Metal Roof
Interior Spaces
- 1,580 Sq Ft Home
- 2-Story Property
- Crown Molding
- Ceiling Fan
- Wood Burning Fireplace
- Combination Kitchen and Living
- Fire and Smoke Detector
Kitchen
- Oven
- Dishwasher
- Stainless Steel Appliances
- Tile Countertops
- Laminate Countertops
Flooring
- Laminate
- Luxury Vinyl Tile
Bedrooms and Bathrooms
- 4 Bedrooms
- 2 Full Bathrooms
Laundry
- Laundry in Hall
- Laundry on lower level
- Washer and Electric Dryer Hookup
Parking
- Driveway
- On-Site Parking
Outdoor Features
- Property is near a beach
Utilities
- Central Heating and Cooling System
- Cable TV Available
Community Details
- No Home Owners Association
- Hancock Heights Subdivision
Listing and Financial Details
- Assessor Parcel Number 136r-0-38-073.000
Map
Home Values in the Area
Average Home Value in this Area
Tax History
| Year | Tax Paid | Tax Assessment Tax Assessment Total Assessment is a certain percentage of the fair market value that is determined by local assessors to be the total taxable value of land and additions on the property. | Land | Improvement |
|---|---|---|---|---|
| 2024 | $1,901 | $16,533 | $3,750 | $12,783 |
| 2023 | $1,824 | $15,857 | $3,750 | $12,107 |
| 2022 | $1,824 | $15,857 | $3,750 | $12,107 |
| 2021 | $1,768 | $15,539 | $3,750 | $11,789 |
| 2020 | $1,836 | $14,557 | $3,750 | $10,807 |
| 2019 | $1,824 | $14,557 | $3,750 | $10,807 |
| 2018 | $1,824 | $14,557 | $3,750 | $10,807 |
| 2017 | $1,794 | $14,557 | $3,750 | $10,807 |
| 2016 | $1,759 | $14,557 | $3,750 | $10,807 |
| 2015 | $1,595 | $13,574 | $3,750 | $9,824 |
| 2014 | $1,589 | $13,574 | $3,750 | $9,824 |
| 2013 | $1,498 | $13,767 | $3,750 | $10,017 |
Property History
| Date | Event | Price | List to Sale | Price per Sq Ft | Prior Sale |
|---|---|---|---|---|---|
| 11/17/2025 11/17/25 | Price Changed | $2,400 | 0.0% | $2 / Sq Ft | |
| 11/17/2025 11/17/25 | For Rent | $2,400 | 0.0% | -- | |
| 10/24/2025 10/24/25 | Price Changed | $262,000 | -1.3% | $166 / Sq Ft | |
| 10/01/2025 10/01/25 | Price Changed | $265,500 | -0.1% | $168 / Sq Ft | |
| 09/18/2025 09/18/25 | Price Changed | $265,800 | -0.4% | $168 / Sq Ft | |
| 08/27/2025 08/27/25 | Price Changed | $266,800 | -0.7% | $169 / Sq Ft | |
| 08/02/2025 08/02/25 | For Sale | $268,600 | 0.0% | $170 / Sq Ft | |
| 03/18/2025 03/18/25 | Off Market | $2,600 | -- | -- | |
| 02/10/2025 02/10/25 | Off Market | -- | -- | -- | |
| 01/29/2025 01/29/25 | For Rent | $2,600 | -98.9% | -- | |
| 01/29/2025 01/29/25 | For Rent | -- | -- | -- | |
| 01/03/2025 01/03/25 | Sold | -- | -- | -- | View Prior Sale |
| 11/18/2024 11/18/24 | Pending | -- | -- | -- | |
| 08/06/2024 08/06/24 | Price Changed | $229,000 | -4.2% | $145 / Sq Ft | |
| 06/13/2024 06/13/24 | Price Changed | $239,000 | -4.0% | $151 / Sq Ft | |
| 04/17/2024 04/17/24 | For Sale | $249,000 | 0.0% | $158 / Sq Ft | |
| 03/23/2024 03/23/24 | Pending | -- | -- | -- | |
| 03/08/2024 03/08/24 | For Sale | $249,000 | -- | $158 / Sq Ft |
Purchase History
| Date | Type | Sale Price | Title Company |
|---|---|---|---|
| Warranty Deed | -- | Pilger Title | |
| Warranty Deed | -- | Pilger Title | |
| Warranty Deed | -- | -- |
Mortgage History
| Date | Status | Loan Amount | Loan Type |
|---|---|---|---|
| Open | $172,582 | New Conventional | |
| Closed | $172,582 | New Conventional |
Source: MLS United
MLS Number: 4121275
APN: 136R-0-38-073.000
- 403 Felicity St
- 223 Felicity St
- 214 Old Bay Ln
- 208 Old Bay Ln
- 615 Highland Dr
- 517 Commagere Blvd
- 0 Dunbar Ave
- 108 Oaks Blvd
- 128 Oaks Blvd
- 730 Dunbar Ave
- 162 Felicity St
- 0 Julia St Unit 4118178
- 105 Austin Ln
- 233 Leonhard Ave
- 138 Felicity St
- 218 Thomas St
- 608 Beyer Dr
- 136 Leopold St
- 0 Blakemore Ave Unit 4105206
- 113 Blakemore Ave
- 699 Dunbar Ave Unit 303
- 485 Ruella Ave
- 300 Seminary Dr Unit 12
- 312 Ulman Ave Unit B
- 308 Carroll Ave Unit B
- 10 Bay Park Way
- 515 Third St Unit 5
- 565 Gladstone St Unit 535
- 1815 Nicholson Ave Unit Upper Loft
- 1707 Mclaurin St
- 407 Highway 90
- 4105 Seventh St
- 4111 Seventh St
- 205 Jeff Davis Ave
- 412 Chadwick St
- 4010 Blue Jay St
- 4024 Blue Jay St
- 4021 Blue Jay St
- 56129 Diamondhead Dr E
- 229 Molokai Village Unit G
