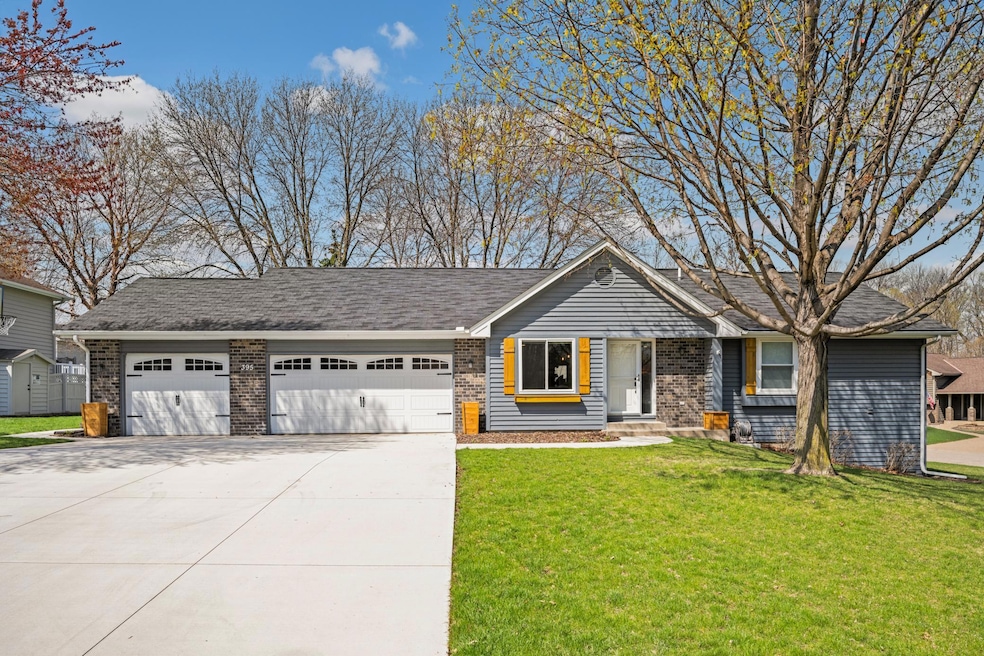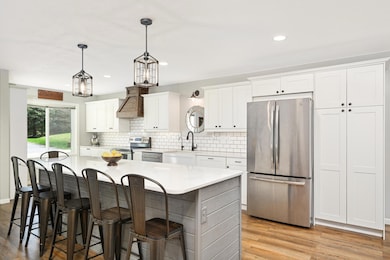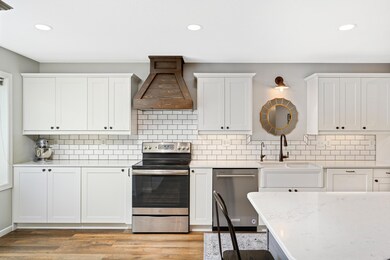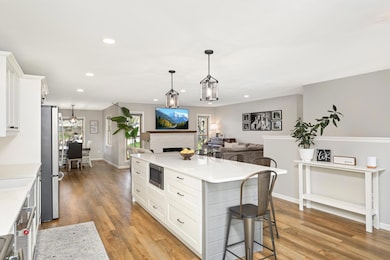
395 Highwood Drive Cir Chaska, MN 55318
Highlights
- Family Room with Fireplace
- Recreation Room
- Cul-De-Sac
- Clover Ridge Elementary School Rated A-
- No HOA
- 3-minute walk to Griep Park
About This Home
As of June 2024WOW! This main-floor living home is a must see. As you step inside, you will see how carefully planned this remodel was. Stunning kitchen boasts a center island that seats 6. Everything has been updated including cabinets, quartz countertops, tile backsplash, custom wood hood, stainless steel appliances, pantry cabinet. LVP flooring through main level. Huge mud room was finished w/ sliding barn door to a walk-in closet. Two bedrooms on the main lvl, primary BR is nice and big. Main lvl bathroom was remodeled w/ washer & dryer in closet, adult height dual sink vanity, LVP floors, deep tub & tile surround. LL offers a cozy gas fireplace w/ large family room & game area with wet bar. 2 additional nice-sized LL bedrooms w/ full bath. Spend time in your insulated & heated 3 car garage or head out to the back patio for summer nights around the bonfire. Fantastic backyard with shed & garden, level corner lot on a quiet street. New concrete driveway & beautiful landscaping. This is a must see!
Home Details
Home Type
- Single Family
Est. Annual Taxes
- $4,548
Year Built
- Built in 1987
Lot Details
- 0.28 Acre Lot
- Lot Dimensions are 166x100x105x70
- Cul-De-Sac
Parking
- 3 Car Attached Garage
- Heated Garage
- Insulated Garage
Interior Spaces
- 1-Story Property
- Brick Fireplace
- Family Room with Fireplace
- 2 Fireplaces
- Living Room with Fireplace
- Combination Dining and Living Room
- Recreation Room
Kitchen
- Microwave
- Dishwasher
Bedrooms and Bathrooms
- 4 Bedrooms
- 2 Full Bathrooms
Laundry
- Dryer
- Washer
Finished Basement
- Sump Pump
- Drain
- Natural lighting in basement
Additional Features
- Patio
- Forced Air Heating and Cooling System
Community Details
- No Home Owners Association
- West Oaks Subdivision
Listing and Financial Details
- Assessor Parcel Number 306860050
Ownership History
Purchase Details
Home Financials for this Owner
Home Financials are based on the most recent Mortgage that was taken out on this home.Purchase Details
Purchase Details
Home Financials for this Owner
Home Financials are based on the most recent Mortgage that was taken out on this home.Similar Homes in Chaska, MN
Home Values in the Area
Average Home Value in this Area
Purchase History
| Date | Type | Sale Price | Title Company |
|---|---|---|---|
| Warranty Deed | $505,000 | Attorneys Title Group | |
| Deed | -- | None Listed On Document | |
| Warranty Deed | $311,000 | Carver Cnty Abstract & Ttl C |
Mortgage History
| Date | Status | Loan Amount | Loan Type |
|---|---|---|---|
| Open | $395,000 | New Conventional | |
| Previous Owner | $244,000 | New Conventional | |
| Previous Owner | $248,800 | New Conventional |
Property History
| Date | Event | Price | Change | Sq Ft Price |
|---|---|---|---|---|
| 06/20/2024 06/20/24 | Sold | $505,000 | +6.3% | $179 / Sq Ft |
| 04/29/2024 04/29/24 | Pending | -- | -- | -- |
| 04/26/2024 04/26/24 | For Sale | $475,000 | -- | $168 / Sq Ft |
Tax History Compared to Growth
Tax History
| Year | Tax Paid | Tax Assessment Tax Assessment Total Assessment is a certain percentage of the fair market value that is determined by local assessors to be the total taxable value of land and additions on the property. | Land | Improvement |
|---|---|---|---|---|
| 2025 | $4,564 | $505,500 | $94,500 | $411,000 |
| 2024 | $4,548 | $389,100 | $85,500 | $303,600 |
| 2023 | $4,346 | $389,100 | $85,500 | $303,600 |
| 2022 | $4,000 | $388,100 | $84,800 | $303,300 |
| 2021 | $3,726 | $314,500 | $70,600 | $243,900 |
| 2020 | $3,684 | $309,100 | $70,600 | $238,500 |
| 2019 | $3,580 | $288,600 | $67,300 | $221,300 |
| 2018 | $3,396 | $288,600 | $67,300 | $221,300 |
| 2017 | $3,244 | $272,500 | $61,200 | $211,300 |
| 2016 | $3,414 | $244,700 | $0 | $0 |
| 2015 | $1,443 | $227,400 | $0 | $0 |
| 2014 | $1,443 | $196,900 | $0 | $0 |
Agents Affiliated with this Home
-
Sue Busch

Seller's Agent in 2024
Sue Busch
Edina Realty, Inc.
(612) 701-8184
38 in this area
151 Total Sales
-
Kelsey Riesgraf

Seller Co-Listing Agent in 2024
Kelsey Riesgraf
Edina Realty, Inc.
(612) 423-1876
37 in this area
143 Total Sales
-
Christopher Fehring

Buyer's Agent in 2024
Christopher Fehring
eXp Realty
(952) 292-3073
6 in this area
95 Total Sales
Map
Source: NorthstarMLS
MLS Number: 6521772
APN: 30.6860050
- 385 Highwood Drive Cir
- 1665 Royal Oak Dr
- xx Engler Blvd
- 1893 White Oak Dr
- 1431 Independence Ave
- 2004 Amberg Ct
- 1741 Prescott Ln
- 1781 Prescott Ln
- 810 Newberry Ln
- 1610 Prescott Ln
- 1353 White Oak Dr Unit 44
- 290 Liberty Heights Dr
- 3088 Canyon Rd
- 1475 Crest Dr
- 112115 Haering Cir
- 292 Highland Dr
- 456 Ridge Ct
- 6513 Timber Arch Dr
- NWC of Chaska Blvd and Engler Blvd Blvd
- 500 Ridge Ln






