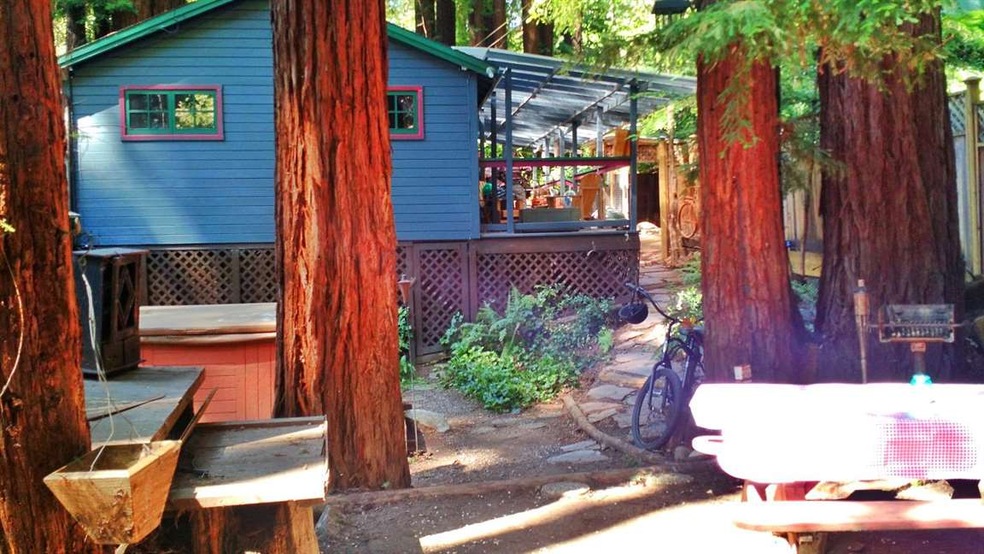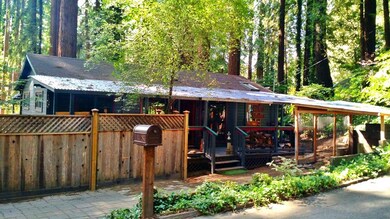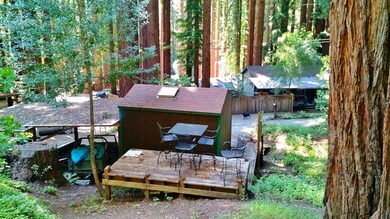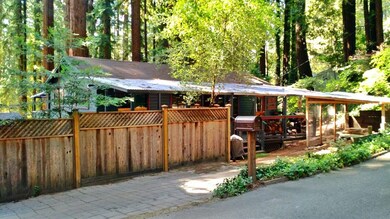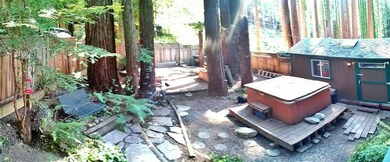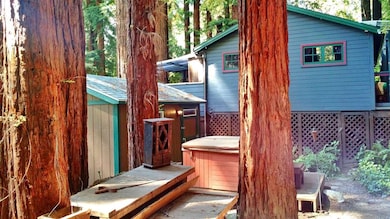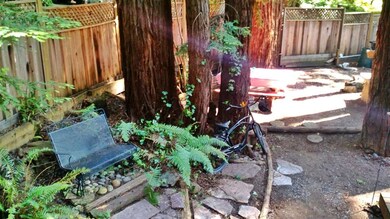
395 Hoot Owl Way Boulder Creek, CA 95006
Highlights
- Deck
- Forest View
- Workshop
- San Lorenzo Valley High School Rated A-
- Wood Flooring
- Beamed Ceilings
About This Home
As of April 2020Very well maintained classic redwood cabin treehouse. Polished rustic interior keeps you cozy and feeling relaxed. Own a piece of Redwood sanctuary with over 21,000 square feet of useable land on 3 parcels with end of the road privacy. Parking for 10+ cars. Private road association with a well paved and cared for access. Almost half an acre with multiple storage sheds including a brand new 16X10 in the front yard with sliding gate for entry. Sun filters through this year round vacation spot that most people wait to spend a week in. Garrahan Park is great for kids and Burger 9 are within walking distance. Boulder Creek town is less than 5 minutes away. Commute is very reasonable out Bear Creek Road to HWY 17 or up Highway 9 to Saratoga. Great piece of land, romantic original redwood cabin, comes well priced and ready for you. Small town living... Age slowly...live well.
Last Agent to Sell the Property
Bradd Barkan
California Dreaming License #01741340 Listed on: 05/23/2016
Home Details
Home Type
- Single Family
Est. Annual Taxes
- $6,380
Year Built
- Built in 1942
Lot Details
- 0.49 Acre Lot
- Wood Fence
- Gentle Sloping Lot
- Grass Covered Lot
- Back Yard
- Zoning described as R-1-15
Home Design
- Cabin
- Pillar, Post or Pier Foundation
- Composition Roof
Interior Spaces
- 787 Sq Ft Home
- Beamed Ceilings
- Skylights in Kitchen
- Wood Burning Fireplace
- Dining Room
- Workshop
- Forest Views
- Laminate Countertops
- Washer and Dryer
Flooring
- Wood
- Carpet
Bedrooms and Bathrooms
- 2 Bedrooms
- 1 Full Bathroom
- Low Flow Toliet
- Bathtub with Shower
- Low Flow Shower
Parking
- 10 Parking Spaces
- 3 Carport Spaces
- Guest Parking
- Off-Street Parking
Eco-Friendly Details
- Gray Water System
Outdoor Features
- Balcony
- Deck
- Enclosed patio or porch
- Shed
- Barbecue Area
Utilities
- Separate Meters
- Propane
- Septic Tank
- Cable TV Available
Community Details
- Courtyard
Listing and Financial Details
- Assessor Parcel Number 084-034-26-000
Ownership History
Purchase Details
Home Financials for this Owner
Home Financials are based on the most recent Mortgage that was taken out on this home.Purchase Details
Home Financials for this Owner
Home Financials are based on the most recent Mortgage that was taken out on this home.Purchase Details
Home Financials for this Owner
Home Financials are based on the most recent Mortgage that was taken out on this home.Purchase Details
Home Financials for this Owner
Home Financials are based on the most recent Mortgage that was taken out on this home.Purchase Details
Home Financials for this Owner
Home Financials are based on the most recent Mortgage that was taken out on this home.Similar Homes in Boulder Creek, CA
Home Values in the Area
Average Home Value in this Area
Purchase History
| Date | Type | Sale Price | Title Company |
|---|---|---|---|
| Grant Deed | $525,000 | First American Title Company | |
| Grant Deed | $439,000 | Old Republic Title Company | |
| Grant Deed | $485,000 | First American Title Company | |
| Interfamily Deed Transfer | -- | First American Title Co | |
| Grant Deed | $340,000 | First American Title Co |
Mortgage History
| Date | Status | Loan Amount | Loan Type |
|---|---|---|---|
| Open | $503,000 | New Conventional | |
| Closed | $498,750 | New Conventional | |
| Previous Owner | $426,550 | New Conventional | |
| Previous Owner | $97,000 | Stand Alone Second | |
| Previous Owner | $388,000 | New Conventional | |
| Previous Owner | $395,200 | Fannie Mae Freddie Mac | |
| Previous Owner | $25,000 | Credit Line Revolving | |
| Previous Owner | $300,000 | Unknown | |
| Previous Owner | $290,000 | No Value Available | |
| Previous Owner | $153,125 | Stand Alone First |
Property History
| Date | Event | Price | Change | Sq Ft Price |
|---|---|---|---|---|
| 04/24/2020 04/24/20 | Sold | $525,000 | +5.2% | $667 / Sq Ft |
| 03/17/2020 03/17/20 | Pending | -- | -- | -- |
| 03/12/2020 03/12/20 | For Sale | $499,000 | +11.1% | $634 / Sq Ft |
| 07/20/2016 07/20/16 | Sold | $449,000 | +2.3% | $571 / Sq Ft |
| 06/10/2016 06/10/16 | Pending | -- | -- | -- |
| 05/23/2016 05/23/16 | For Sale | $439,000 | -- | $558 / Sq Ft |
Tax History Compared to Growth
Tax History
| Year | Tax Paid | Tax Assessment Tax Assessment Total Assessment is a certain percentage of the fair market value that is determined by local assessors to be the total taxable value of land and additions on the property. | Land | Improvement |
|---|---|---|---|---|
| 2023 | $6,380 | $518,231 | $402,601 | $115,630 |
| 2022 | $6,227 | $508,069 | $394,707 | $113,362 |
| 2021 | $6,043 | $498,108 | $386,968 | $111,140 |
| 2020 | $5,192 | $438,278 | $349,137 | $89,141 |
| 2019 | $4,926 | $429,686 | $342,292 | $87,394 |
| 2018 | $16,216 | $421,260 | $335,580 | $85,680 |
| 2017 | $4,755 | $413,000 | $329,000 | $84,000 |
| 2016 | $5,549 | $478,122 | $395,961 | $82,161 |
| 2015 | $4,995 | $430,740 | $356,721 | $74,019 |
| 2014 | $4,111 | $350,195 | $290,017 | $60,178 |
Agents Affiliated with this Home
-
Jayson Madani

Seller's Agent in 2020
Jayson Madani
Room Real Estate
(831) 234-6683
68 in this area
655 Total Sales
-

Buyer's Agent in 2020
Heidi Robinson
Thunderbird Real Estate
(831) 234-9823
3 in this area
42 Total Sales
-
B
Seller's Agent in 2016
Bradd Barkan
California Dreaming
-
Gordon Rudy

Buyer's Agent in 2016
Gordon Rudy
Schwarzbach Associates
(408) 316-5975
13 in this area
42 Total Sales
-
Joyce Rudy
J
Buyer Co-Listing Agent in 2016
Joyce Rudy
Schwarzbach Associates
(831) 818-6600
1 in this area
3 Total Sales
Map
Source: MLSListings
MLS Number: ML81587132
APN: 084-034-26-000
- 606 Madrona Rd
- 15300 Highway 9
- 15725 Kings Creek Rd
- 646 Blue Ridge Dr
- 15040 Fern Ave
- 495 Primavera Rd
- 230 Riverview Dr
- 383 Riverview Dr
- 548 River Rd
- 657 River Dr
- 300 More Dr
- 116 Wildrose Terrace
- 240 Buck Knoll Rd
- 14235 Highway 9
- 267 Crows Nest Dr
- 0 Tradewinds Dr
- 0 Hillside Dr
- 325 Ridge Dr
- 575 Hazel Brake
- 855 E Hilton Dr
