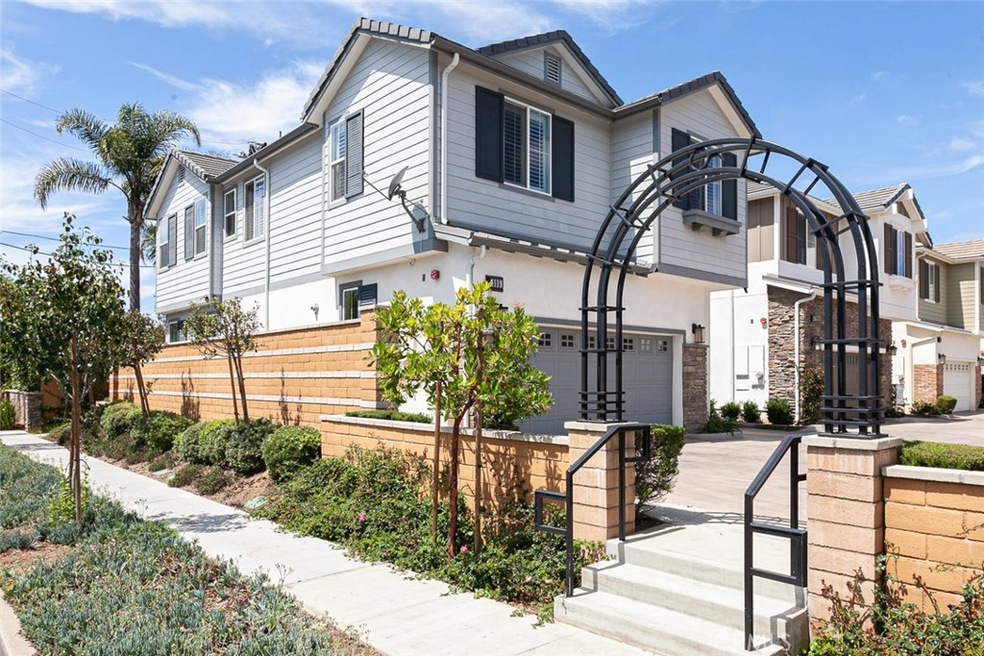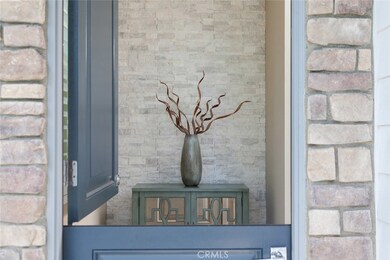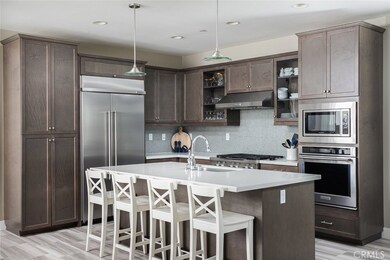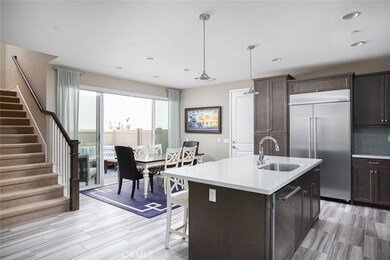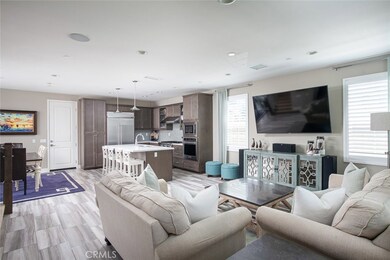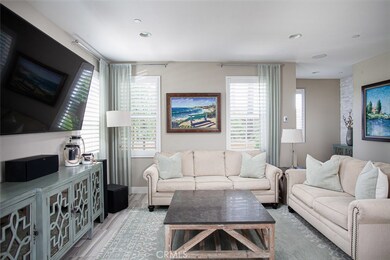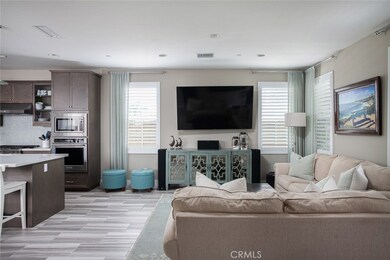
395 Latitude E Costa Mesa, CA 92627
Downtown Costa Mesa NeighborhoodHighlights
- Open Floorplan
- Main Floor Bedroom
- Corner Lot
- Newport Heights Elementary Rated A
- Loft
- 2-minute walk to Pinkley Park
About This Home
As of June 2023This beautiful four bedroom, 3 bathroom home is located right on the border of Newport Heights in the desirable development of Latitude East. This former model home with many designer finishes was built in 2016 and designed with an open first floor floor plan, including a main floor bedroom and bath. The spacious kitchen includes quartz countertops, high end appliances and a large center island for entertaining and counter seating. The dining area opens to an over sized patio to take advantage of the Southern California weather and lifestyle. The second floor offers a large master bedroom with a spacious walk in closet. The spa like master bath includes a large tub, dual sinks and quartz countertops. The laundry room is located upstairs as well along with two additional bedrooms and a loft area which can work for an office or playroom. Location is everything and this home couldn’t have a better one. Minutes from all the great restaurants and stores that 17th Street has to offer as well as a bike ride away from the beach. Award winning schools and parks are also in close proximity.
Home Details
Home Type
- Single Family
Est. Annual Taxes
- $20,515
Year Built
- Built in 2016
Lot Details
- 4,317 Sq Ft Lot
- Corner Lot
- Density is up to 1 Unit/Acre
HOA Fees
- $167 Monthly HOA Fees
Parking
- 2 Car Attached Garage
- 1 Open Parking Space
- Parking Available
- Parking Lot
Home Design
- Turnkey
Interior Spaces
- 2,174 Sq Ft Home
- Open Floorplan
- Ceiling Fan
- Recessed Lighting
- Plantation Shutters
- Drapes & Rods
- Sliding Doors
- Loft
- Carbon Monoxide Detectors
Kitchen
- Breakfast Bar
- Double Oven
- Six Burner Stove
- Gas Cooktop
- Freezer
- Ice Maker
- Dishwasher
- Kitchen Island
- Quartz Countertops
Flooring
- Carpet
- Tile
Bedrooms and Bathrooms
- 4 Bedrooms | 1 Main Level Bedroom
- Dual Sinks
- Dual Vanity Sinks in Primary Bathroom
- Bathtub
- Separate Shower
Laundry
- Laundry Room
- Laundry on upper level
Outdoor Features
- Enclosed patio or porch
- Exterior Lighting
Schools
- Newport Harbor High School
Utilities
- Central Heating and Cooling System
Community Details
- Balboa Management Group Association, Phone Number (714) 279-2821
- Balboa Mangement Group HOA
Listing and Financial Details
- Tax Lot 1
- Tax Tract Number 17647
- Assessor Parcel Number 42519225
Ownership History
Purchase Details
Home Financials for this Owner
Home Financials are based on the most recent Mortgage that was taken out on this home.Purchase Details
Home Financials for this Owner
Home Financials are based on the most recent Mortgage that was taken out on this home.Similar Homes in Costa Mesa, CA
Home Values in the Area
Average Home Value in this Area
Purchase History
| Date | Type | Sale Price | Title Company |
|---|---|---|---|
| Grant Deed | $1,239,000 | Chicago Title Company | |
| Grant Deed | $1,250,000 | Fntg |
Mortgage History
| Date | Status | Loan Amount | Loan Type |
|---|---|---|---|
| Open | $61,950 | Credit Line Revolving | |
| Previous Owner | $991,200 | New Conventional | |
| Previous Owner | $62,495 | Credit Line Revolving | |
| Previous Owner | $937,425 | New Conventional |
Property History
| Date | Event | Price | Change | Sq Ft Price |
|---|---|---|---|---|
| 06/30/2023 06/30/23 | Sold | $1,800,000 | -5.0% | $828 / Sq Ft |
| 05/10/2023 05/10/23 | For Sale | $1,895,000 | +52.9% | $872 / Sq Ft |
| 11/06/2019 11/06/19 | Sold | $1,239,000 | -0.8% | $570 / Sq Ft |
| 09/14/2019 09/14/19 | Pending | -- | -- | -- |
| 08/22/2019 08/22/19 | For Sale | $1,249,000 | -- | $575 / Sq Ft |
Tax History Compared to Growth
Tax History
| Year | Tax Paid | Tax Assessment Tax Assessment Total Assessment is a certain percentage of the fair market value that is determined by local assessors to be the total taxable value of land and additions on the property. | Land | Improvement |
|---|---|---|---|---|
| 2024 | $20,515 | $1,836,000 | $1,339,389 | $496,611 |
| 2023 | $14,697 | $1,302,409 | $859,057 | $443,352 |
| 2022 | $14,224 | $1,276,872 | $842,213 | $434,659 |
| 2021 | $13,811 | $1,251,836 | $825,699 | $426,137 |
| 2020 | $13,664 | $1,239,000 | $817,232 | $421,768 |
| 2019 | $13,936 | $1,300,395 | $916,405 | $383,990 |
| 2018 | $13,653 | $1,274,898 | $898,437 | $376,461 |
| 2017 | $13,414 | $1,249,900 | $880,820 | $369,080 |
| 2016 | $7,449 | $678,612 | $306,988 | $371,624 |
Agents Affiliated with this Home
-

Seller's Agent in 2023
Mark Taylor
Compass
(949) 335-8698
18 in this area
114 Total Sales
-

Seller Co-Listing Agent in 2023
Andrew Shortt
Compass
(760) 709-6870
2 in this area
16 Total Sales
-

Buyer's Agent in 2023
Teri Hardke
Coldwell Banker Realty
(949) 640-3600
1 in this area
82 Total Sales
-

Seller's Agent in 2019
Laurie Eastman
Compass
(949) 717-7100
6 in this area
77 Total Sales
-
D
Buyer's Agent in 2019
Dylan Mason
Compass
(949) 294-7832
13 in this area
91 Total Sales
Map
Source: California Regional Multiple Listing Service (CRMLS)
MLS Number: NP19201055
APN: 425-192-25
- 411 Lenwood Dr
- 1602 Sea Horse Cir
- 1592 Redlands Place
- 2400 Holly Ln
- 484 E 16th St
- 387 La Perle Place
- 496 E 16th St
- 1741 Tustin Ave Unit 2A
- 2427 Margaret Dr
- 2300 Margaret Dr
- 267 E 16th St
- 600 Powell Place
- 245 Palmer St
- 1800 Westcliff Dr
- 225 Knox St
- 1722 Westcliff Dr Unit 11
- 1601 E 15th St
- 1100 Rutland Rd Unit 12
- 430 Tustin Ave
- 268 E 18th St
