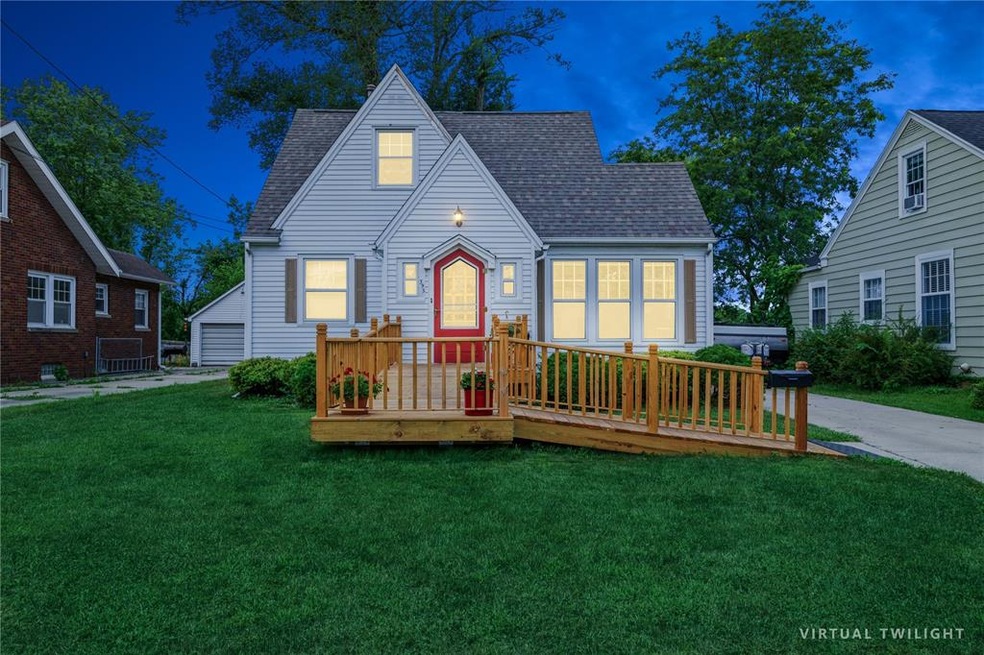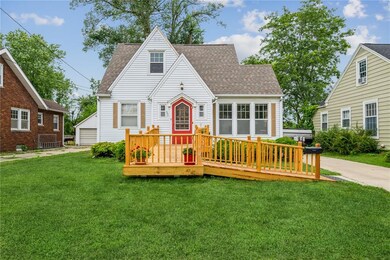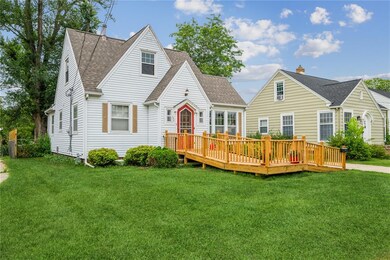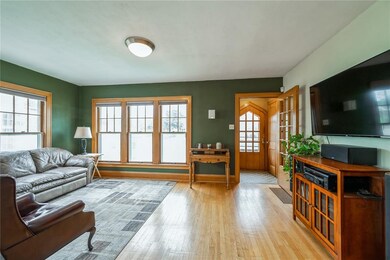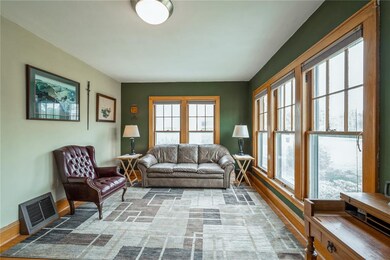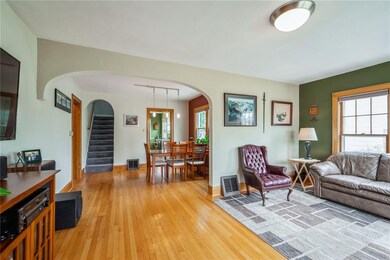
395 Memorial Dr SE Cedar Rapids, IA 52403
Vernon Heights NeighborhoodHighlights
- Formal Dining Room
- Eat-In Kitchen
- Home Security System
- 1 Car Detached Garage
- Forced Air Cooling System
- 2-minute walk to Bever Park
About This Home
As of September 2021SOLID BUILT SE SIDE 1.5 STORY WITH MANY UPDATES. CHARACTER AND CHARM THROUGHOUT-THIS HOME FEATURES: GLEAMING HARDWOOD FLOORS WITH MANY ORIGINAL SUBTLE DETAILS FROM A TIME WHEN HOMES WERE BUILT TO LAST WITH CARE AND CRAFTSMANSHIP. UPPER LEVEL MASTER SUITE FEATURES A NEWLY REMODELED MASTER BATH WITH STEP IN TILE SHOWER. FORMAL DINING ROOM AND EAT IN KITCHEN (ALL APPLIANCES INLCUDED, WASHER & DRYER TOO). NICE SIZED MAIN LEVEL SPARE BEDROOMS WITH EASY ACCESS TO ANOTHER FULL BATH. THE BACKYARD PROVIDES A QUIET RETREAT THAT IS FULLY FENCED IN AND IS 200 FEET DEEP WITH NO HOUSES IN BEHIND. WALKING DISTANCE TO BEVER PARK. MINUTES TO SCHOOLS AND EASY ACCCESS TO DOWNTOWN AND OTHER AMENITIES (BRAND NEW AC UNIT TO BE INSTALLED PRIOR TO CLOSE. STORM DAMAGE-FACIA ON FRONT AND REAR OF HOUSE, AND SHINGLE DAMAGE ON REAR OF HOUSE TO BE REPAIRED PRIOR TO CLOSING).
Home Details
Home Type
- Single Family
Est. Annual Taxes
- $3,018
Year Built
- 1934
Home Design
- Frame Construction
- Aluminum Siding
Interior Spaces
- 1,468 Sq Ft Home
- 1.5-Story Property
- Family Room
- Formal Dining Room
- Home Security System
Kitchen
- Eat-In Kitchen
- Range
- Microwave
- Dishwasher
- Disposal
Bedrooms and Bathrooms
- Primary bedroom located on second floor
Laundry
- Dryer
- Washer
Basement
- Basement Fills Entire Space Under The House
- Block Basement Construction
Parking
- 1 Car Detached Garage
- Garage Door Opener
Utilities
- Forced Air Cooling System
- Heating System Uses Gas
- Gas Water Heater
- Cable TV Available
Additional Features
- Handicap Accessible
- Lot Dimensions are 45x200
Ownership History
Purchase Details
Home Financials for this Owner
Home Financials are based on the most recent Mortgage that was taken out on this home.Purchase Details
Home Financials for this Owner
Home Financials are based on the most recent Mortgage that was taken out on this home.Purchase Details
Purchase Details
Home Financials for this Owner
Home Financials are based on the most recent Mortgage that was taken out on this home.Similar Homes in Cedar Rapids, IA
Home Values in the Area
Average Home Value in this Area
Purchase History
| Date | Type | Sale Price | Title Company |
|---|---|---|---|
| Legal Action Court Order | $168,000 | None Available | |
| Warranty Deed | $135,000 | None Available | |
| Interfamily Deed Transfer | -- | None Available | |
| Warranty Deed | $114,500 | -- |
Mortgage History
| Date | Status | Loan Amount | Loan Type |
|---|---|---|---|
| Open | $159,600 | New Conventional | |
| Previous Owner | $141,521 | VA | |
| Previous Owner | $133,406 | Purchase Money Mortgage | |
| Previous Owner | $54,310 | Unknown |
Property History
| Date | Event | Price | Change | Sq Ft Price |
|---|---|---|---|---|
| 09/17/2021 09/17/21 | Sold | $168,000 | -4.0% | $114 / Sq Ft |
| 08/10/2021 08/10/21 | Pending | -- | -- | -- |
| 07/30/2021 07/30/21 | For Sale | $175,000 | +25.0% | $119 / Sq Ft |
| 06/19/2012 06/19/12 | Sold | $140,000 | -4.7% | $95 / Sq Ft |
| 05/07/2012 05/07/12 | Pending | -- | -- | -- |
| 02/21/2012 02/21/12 | For Sale | $146,950 | -- | $100 / Sq Ft |
Tax History Compared to Growth
Tax History
| Year | Tax Paid | Tax Assessment Tax Assessment Total Assessment is a certain percentage of the fair market value that is determined by local assessors to be the total taxable value of land and additions on the property. | Land | Improvement |
|---|---|---|---|---|
| 2023 | $3,168 | $192,300 | $37,500 | $154,800 |
| 2022 | $3,196 | $159,100 | $32,500 | $126,600 |
| 2021 | $3,100 | $154,300 | $32,500 | $121,800 |
| 2020 | $3,100 | $140,500 | $25,000 | $115,500 |
| 2019 | $2,954 | $137,000 | $25,000 | $112,000 |
| 2018 | $2,872 | $137,000 | $25,000 | $112,000 |
| 2017 | $2,872 | $138,200 | $25,000 | $113,200 |
| 2016 | $2,874 | $135,200 | $25,000 | $110,200 |
| 2015 | $2,804 | $131,752 | $24,975 | $106,777 |
| 2014 | $2,804 | $131,752 | $24,975 | $106,777 |
| 2013 | $2,744 | $131,752 | $24,975 | $106,777 |
Agents Affiliated with this Home
-
Tim Nye
T
Seller's Agent in 2021
Tim Nye
GRAF HOME SELLING TEAM & ASSOCIATES
2 in this area
59 Total Sales
-
Gunther Sandersfeld

Buyer's Agent in 2021
Gunther Sandersfeld
SKOGMAN REALTY
(319) 826-4122
1 in this area
94 Total Sales
-
Mike Schulte
M
Seller's Agent in 2012
Mike Schulte
Realty87
3 in this area
107 Total Sales
-
J
Buyer's Agent in 2012
Jessica Cummings
Realty87
Map
Source: Cedar Rapids Area Association of REALTORS®
MLS Number: 2105099
APN: 14233-01036-00000
- 394 25th St SE
- 2539 Vernon Ct SE
- 361 30th St SE
- 2325 Grande Ave SE
- 2251 Bever Ave SE
- 3009 Terry Dr SE
- 705 Grant Wood Dr SE
- 2715 Dalewood Ave SE
- 362 Garden Dr SE
- 384 21st St SE
- 510 Knollwood Dr SE
- 383 21st St SE
- 2144 Grande Ave SE
- 650 32nd St SE
- 38/3 21st St SE
- 2700 Mount Vernon Rd SE
- 2420 11th Ave SE
- 2021 Bever Ave SE
- 2225 Mount Vernon Rd SE
- 2011 Washington Ave SE
