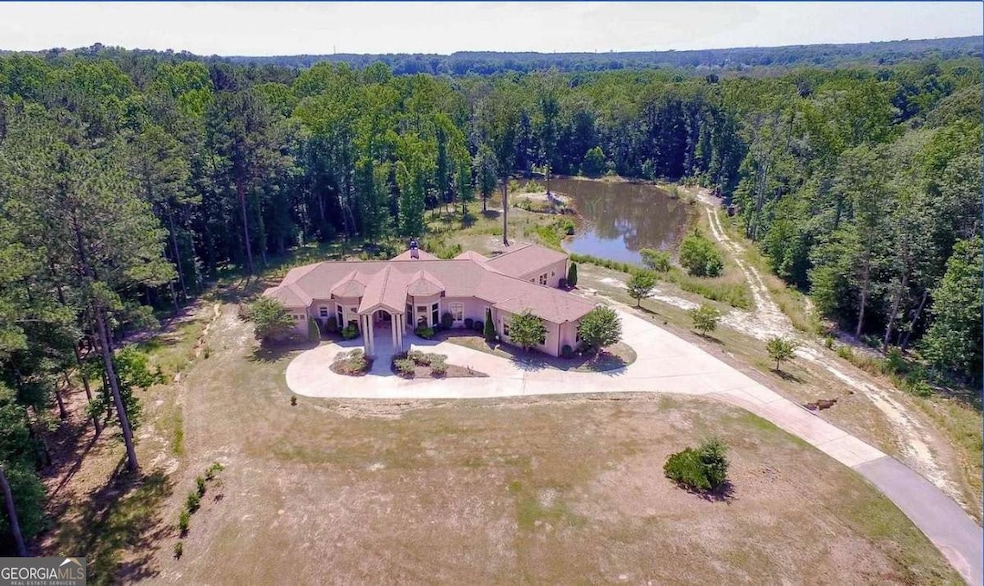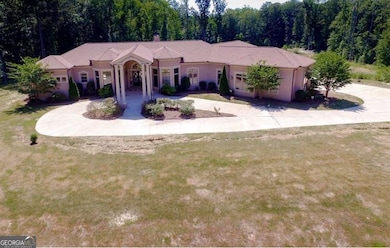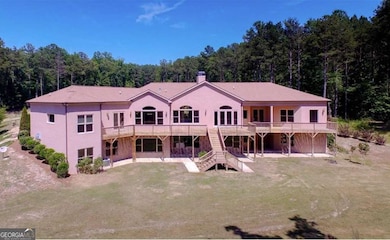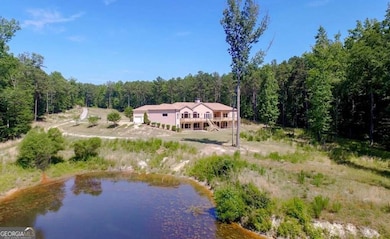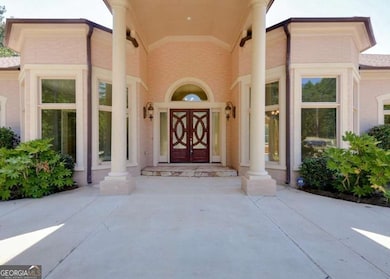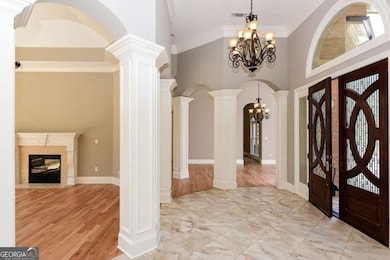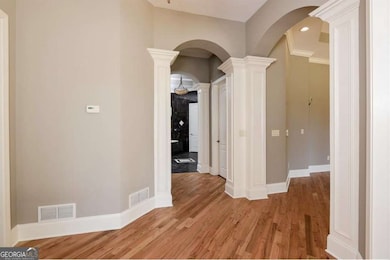395 Milam Rd Fairburn, GA 30213
Estimated payment $7,656/month
Highlights
- Lake Front
- 10.7 Acre Lot
- Deck
- Home fronts a pond
- Dining Room Seats More Than Twelve
- Private Lot
About This Home
Welcome to 395 Milam Rd, South Fulton, GA 30213 - a truly stunning property that combines elegance, privacy, and natural beauty. This gorgeous estate sits on 10.7 acres and features a man-made lake with its own island, offering a one-of-a-kind retreat just minutes from the city. Boasting 3 bedrooms, 4 bathrooms, and 4,147 square feet of living space, this home offers an impressive layout perfect for both relaxation and entertaining. Enjoy spacious living areas filled with natural light, a gourmet kitchen, and serene views of the surrounding landscape. Located just 4.6 miles from the U.S. Soccer Federation Training Facility, this property offers the ideal balance of convenience and seclusion - perfect for those who value both accessibility and tranquility. Whether you're looking for a private residence, a luxury retreat, or an investment opportunity, this property is a rare gem that must be seen to be appreciated.
Home Details
Home Type
- Single Family
Est. Annual Taxes
- $6,561
Year Built
- Built in 2010 | Remodeled
Lot Details
- 10.7 Acre Lot
- Home fronts a pond
- Lake Front
- Private Lot
- Wooded Lot
- Garden
Parking
- 3 Car Garage
Home Design
- Mediterranean Architecture
- Composition Roof
- Stucco
Interior Spaces
- 4,142 Sq Ft Home
- 1-Story Property
- Tray Ceiling
- Ceiling Fan
- Fireplace With Gas Starter
- Double Pane Windows
- Entrance Foyer
- Family Room with Fireplace
- Dining Room Seats More Than Twelve
- Breakfast Room
- Home Office
- Keeping Room
- Wood Flooring
- Lake Views
- Pull Down Stairs to Attic
- Laundry Room
Kitchen
- Double Oven
- Microwave
- Dishwasher
- Kitchen Island
- Solid Surface Countertops
- Disposal
Bedrooms and Bathrooms
- 4 Main Level Bedrooms
- Walk-In Closet
- Double Vanity
Unfinished Basement
- Basement Fills Entire Space Under The House
- Interior and Exterior Basement Entry
- Stubbed For A Bathroom
- Natural lighting in basement
Home Security
- Home Security System
- Fire and Smoke Detector
Accessible Home Design
- Accessible Hallway
- Accessible Entrance
Eco-Friendly Details
- Energy-Efficient Appliances
- Energy-Efficient Doors
Outdoor Features
- Deck
- Patio
Schools
- Oakley Elementary School
- Bear Creek Middle School
- Creekside High School
Utilities
- Central Air
- Heating Available
- Well
- Electric Water Heater
- Septic Tank
Community Details
- No Home Owners Association
- No Laundry Facilities
Map
Home Values in the Area
Average Home Value in this Area
Tax History
| Year | Tax Paid | Tax Assessment Tax Assessment Total Assessment is a certain percentage of the fair market value that is determined by local assessors to be the total taxable value of land and additions on the property. | Land | Improvement |
|---|---|---|---|---|
| 2025 | $6,561 | $407,040 | $88,160 | $318,880 |
| 2023 | $4,807 | $170,320 | $59,680 | $110,640 |
| 2022 | $11,378 | $290,200 | $72,080 | $218,120 |
| 2021 | $6,619 | $165,360 | $57,960 | $107,400 |
| 2020 | $6,647 | $163,360 | $57,240 | $106,120 |
| 2019 | $6,338 | $160,480 | $56,240 | $104,240 |
| 2018 | $6,240 | $156,760 | $54,920 | $101,840 |
| 2017 | $5,787 | $142,000 | $15,640 | $126,360 |
| 2016 | $12,679 | $311,040 | $34,320 | $276,720 |
| 2015 | $9,757 | $238,680 | $38,680 | $200,000 |
| 2014 | -- | $238,680 | $38,680 | $200,000 |
Property History
| Date | Event | Price | List to Sale | Price per Sq Ft | Prior Sale |
|---|---|---|---|---|---|
| 10/14/2025 10/14/25 | For Sale | $1,350,000 | +280.3% | $326 / Sq Ft | |
| 07/22/2016 07/22/16 | Sold | $355,000 | 0.0% | $86 / Sq Ft | View Prior Sale |
| 06/15/2016 06/15/16 | Pending | -- | -- | -- | |
| 06/10/2016 06/10/16 | For Sale | $355,000 | -- | $86 / Sq Ft |
Purchase History
| Date | Type | Sale Price | Title Company |
|---|---|---|---|
| Quit Claim Deed | -- | -- | |
| Limited Warranty Deed | $355,000 | -- | |
| Warranty Deed | $500,000 | -- | |
| Interfamily Deed Transfer | -- | -- | |
| Deed | $75,000 | -- |
Source: Georgia MLS
MLS Number: 10624790
APN: 09F-0300-0015-007-0
- 8319 Milam Loop
- 8305 Gledstone Way
- 125 Fairhaven Tr
- 41 Camden Way
- 561 Greyhound Ct
- 561 Greyhound Ct
- 521 Greyhound Ct
- 3034 Broadleaf Trail Rd
- 3034 Broadleaf Trail
- 5474 Oakley Industrial Blvd
- 3039 Broadleaf Trail Rd
- 312 Lauren Dr
- 316 Lauren Dr
- 317 Lauren Dr
- 338 Lauren Dr
- 5500 Oakley Industrial Blvd
- 7798 Bluefin Trail
- 37 Longleaf Cir
- 7802 Bluefin Trail
- 7814 Bluefin Trail
