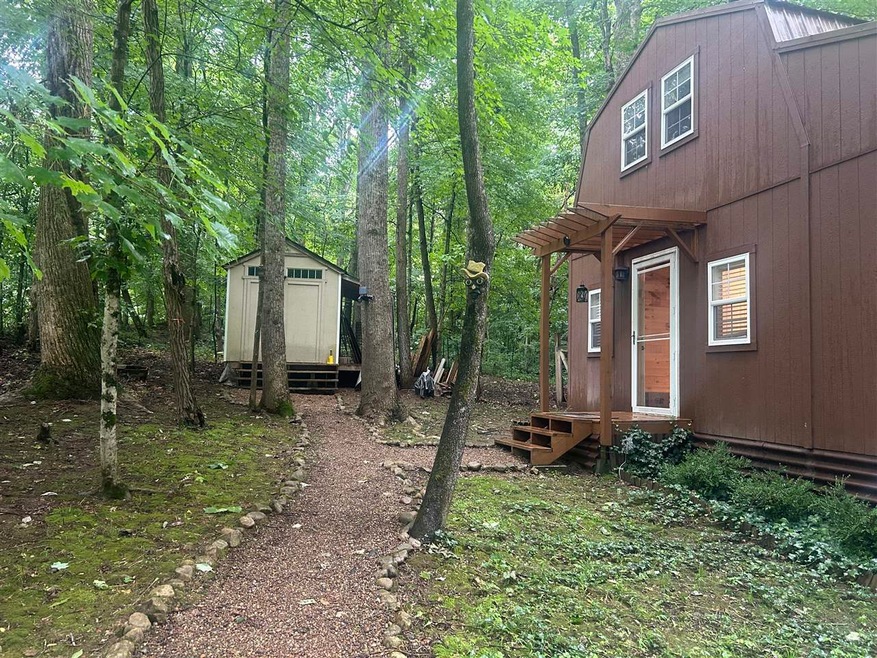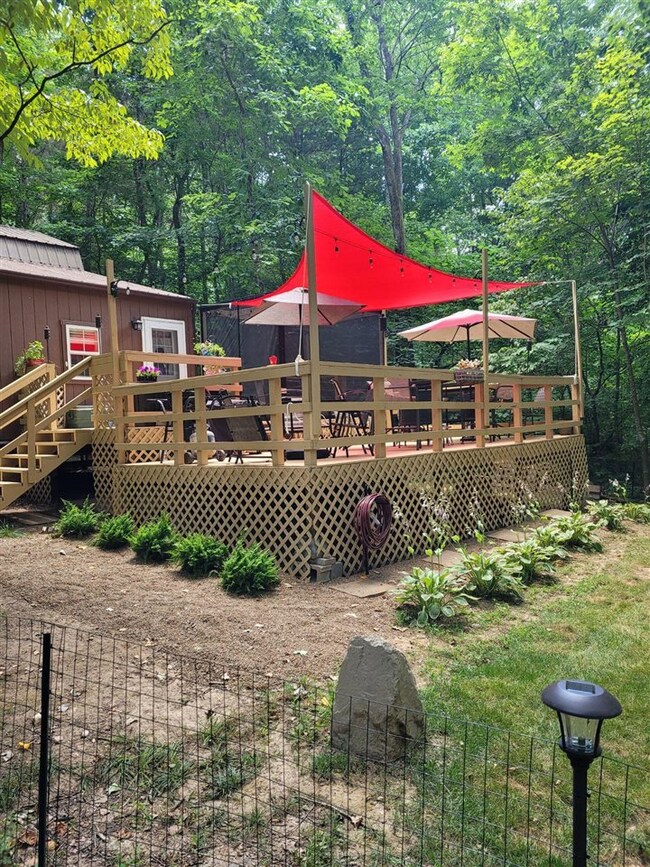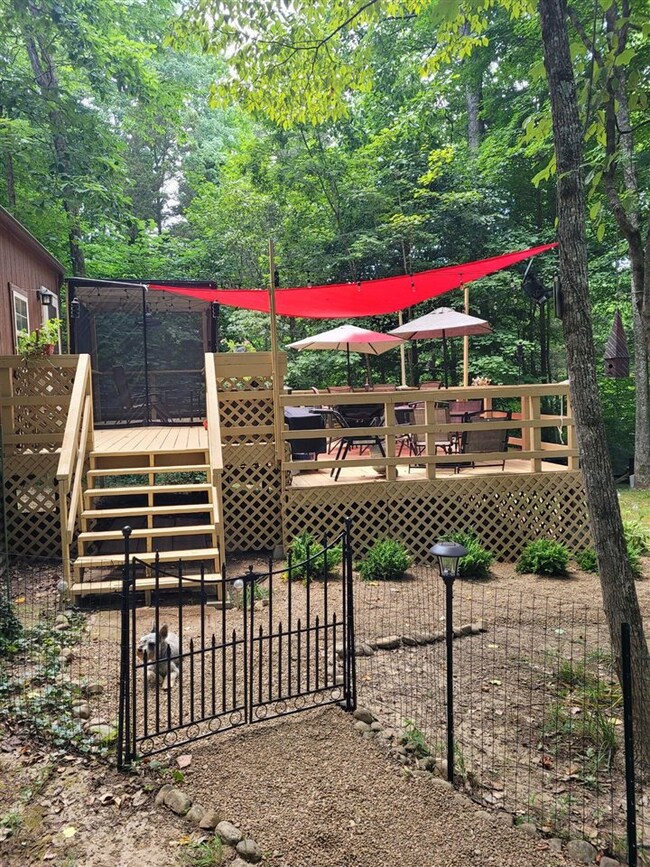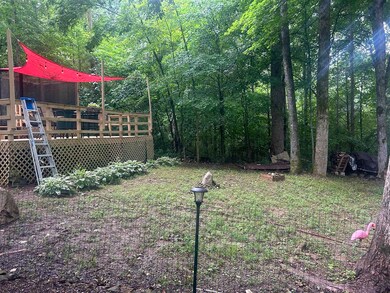
395 Muskie Way Scottsville, KY 42164
Highlights
- Mature Trees
- Vaulted Ceiling
- Thermal Windows
- Deck
- Separate Outdoor Workshop
- Shiplap
About This Home
As of July 20241 1/2 story 7 y/o cabin near the lake. 2 buildings (1 is 8x12, 1 is 16x20) with shelving & electric. 2 car carport. Fenced in back yard with 3 gates for pets. Large 24x24 deck with screened in room with table & fan. Outdoor bar & chairs. Edison bulbs hang over deck. Lots of solar lighting. Home includes stainless refrigerator & oven/range. Open shelf counters with butcher block top. 2 mini splits. Low utilities/well insulated. LVT & new waterproof laminate flooring. Extra wiring & GFI plugs. Upper bedroom large enough for 2 beds. Shiplap walls, pretty wood ceilings. Stainless bistro set & kitchen island included. Plenty of room for sofa bed in living room. Maybe VRBO or Air B&B? Owners have not used all of property. Boundary extends further on each end. Big enough for a rental cabin or camping spots between fence and Rainbow Circle Drive. 3 lots / .86 acres. Only 5 minutes to Barren River Lake.
Last Agent to Sell the Property
Barren River Realty, LLC License #197599 Listed on: 06/04/2024
Home Details
Home Type
- Single Family
Est. Annual Taxes
- $247
Year Built
- Built in 2017
Lot Details
- 0.86 Acre Lot
- Back Yard Fenced
- Lot Has A Rolling Slope
- Mature Trees
- Partially Wooded Lot
Parking
- 2 Car Garage
- Detached Carport Space
- Gravel Driveway
Home Design
- Frame Construction
- Pier And Beam
Interior Spaces
- 940 Sq Ft Home
- 1.5-Story Property
- Shiplap
- Vaulted Ceiling
- Ceiling Fan
- Thermal Windows
- Vinyl Clad Windows
- Blinds
- Insulated Doors
- Combination Kitchen and Dining Room
Kitchen
- Eat-In Kitchen
- Oven or Range
- Electric Range
Flooring
- Laminate
- Vinyl
Bedrooms and Bathrooms
- 1 Bedroom
- Primary Bedroom Upstairs
- Loft Bedroom
- Bathroom on Main Level
- 1 Full Bathroom
- Separate Shower
Laundry
- Dryer
- Washer
Outdoor Features
- Deck
- Exterior Lighting
- Separate Outdoor Workshop
- Outbuilding
Schools
- Allen County Elementary School
- James E Bazzell Middle School
- Allen County High School
Utilities
- Ductless Heating Or Cooling System
- Heating Available
- Electric Water Heater
- Septic System
- High Speed Internet
- Cable TV Available
Community Details
- Parkview Shores 2 Subdivision
Listing and Financial Details
- Assessor Parcel Number 80-1-40
Ownership History
Purchase Details
Home Financials for this Owner
Home Financials are based on the most recent Mortgage that was taken out on this home.Purchase Details
Similar Homes in Scottsville, KY
Home Values in the Area
Average Home Value in this Area
Purchase History
| Date | Type | Sale Price | Title Company |
|---|---|---|---|
| Deed | $150,000 | Attorney Only | |
| Deed | $5,000 | -- |
Property History
| Date | Event | Price | Change | Sq Ft Price |
|---|---|---|---|---|
| 12/27/2024 12/27/24 | For Sale | $159,900 | +6.6% | $170 / Sq Ft |
| 07/26/2024 07/26/24 | Sold | $150,000 | -6.2% | $160 / Sq Ft |
| 06/10/2024 06/10/24 | Pending | -- | -- | -- |
| 06/04/2024 06/04/24 | For Sale | $159,900 | +699.5% | $170 / Sq Ft |
| 07/18/2015 07/18/15 | Sold | $20,000 | -20.0% | -- |
| 05/27/2015 05/27/15 | Pending | -- | -- | -- |
| 05/05/2015 05/05/15 | For Sale | $25,000 | -- | -- |
Tax History Compared to Growth
Tax History
| Year | Tax Paid | Tax Assessment Tax Assessment Total Assessment is a certain percentage of the fair market value that is determined by local assessors to be the total taxable value of land and additions on the property. | Land | Improvement |
|---|---|---|---|---|
| 2024 | $247 | $70,000 | $0 | $0 |
| 2023 | $250 | $70,000 | $0 | $0 |
| 2022 | $313 | $70,000 | $0 | $0 |
| 2021 | $324 | $70,000 | $0 | $0 |
| 2020 | $339 | $70,000 | $0 | $0 |
| 2019 | $347 | $70,000 | $0 | $0 |
| 2018 | -- | $70,000 | $0 | $0 |
| 2017 | -- | $5,190 | $5,190 | $0 |
| 2016 | -- | $5,190 | $5,190 | $0 |
| 2015 | -- | $5,190 | $5,190 | $0 |
| 2014 | -- | $5,000 | $5,000 | $0 |
| 2012 | -- | $66,000 | $66,000 | $0 |
Agents Affiliated with this Home
-
Tammie Shockley

Seller's Agent in 2024
Tammie Shockley
Barren River Realty, LLC
(270) 618-4663
84 Total Sales
-
Bobby Kessinger
B
Seller's Agent in 2024
Bobby Kessinger
Coldwell Banker Legacy Group
(270) 528-1274
71 Total Sales
-
Mark Graves

Buyer's Agent in 2024
Mark Graves
Lost River Realty & Construction
(270) 202-4242
22 Total Sales
-
B
Seller's Agent in 2015
Bobby Green
United Country, Heartland Realty & Auction, LLC
Map
Source: Real Estate Information Services (REALTOR® Association of Southern Kentucky)
MLS Number: RA20242919
APN: 80-1-40
- 0 Muskie Way Unit RTC2941474
- 0 Muskie Way Unit RTC2928306
- 0 Muskie Way Unit SC46925
- 336 Redfin Rd
- 225 Redfin Rd Unit 573
- 0 Largemouth Dr
- lot 45A Walleye Way
- Lot 44A Walleye Way
- lot 23A Walleye Way
- lots 45,46,2526 Walleye Way
- lots 45-46, 25- Walleye Way
- Lots 43,23,24A Walleye Way
- 580 Walleye Way
- Lot 74A/94A Silverside Dr
- 280 Silverside Dr






