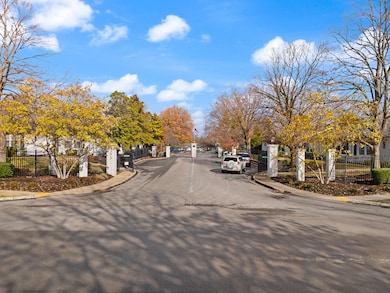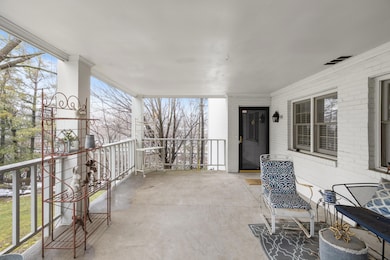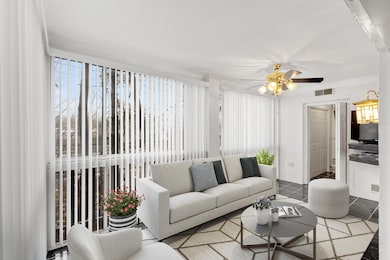
395 Redding Rd Unit 185 Lexington, KY 40517
Stoneybrook-Brigadoon NeighborhoodEstimated payment $1,619/month
Total Views
2,602
2
Beds
2
Baths
1,144
Sq Ft
$192
Price per Sq Ft
Highlights
- Outdoor Pool
- Wood Flooring
- Brick Veneer
- Recreation Room
- Neighborhood Views
- Walk-In Closet
About This Home
Step into luxury living in this stunning condo nestled within a gated community featuring a sparkling pool! This beautiful home boasts two full bathrooms, a spacious sunroom, a large primary bedroom with walk-in closets, and a kitchen designed for hosting and entertaining. Perfectly blending comfort and style, this gem offers a lifestyle you'll love. Schedule your showing today!
Property Details
Home Type
- Condominium
Est. Annual Taxes
- $1,652
Year Built
- Built in 1979
HOA Fees
- $256 Monthly HOA Fees
Home Design
- Brick Veneer
- Slab Foundation
- Shingle Roof
Interior Spaces
- 1,144 Sq Ft Home
- 1-Story Property
- Ceiling Fan
- Living Room
- Dining Room
- Recreation Room
- Neighborhood Views
- Washer and Electric Dryer Hookup
Kitchen
- Oven or Range
- Microwave
- Dishwasher
Flooring
- Wood
- Tile
Bedrooms and Bathrooms
- 2 Bedrooms
- Walk-In Closet
- 2 Full Bathrooms
Parking
- 1 Carport Space
- Off-Street Parking
Outdoor Features
- Outdoor Pool
- Patio
Schools
- Lansdowne Elementary School
- Southern Middle School
- Not Applicable Middle School
- Tates Creek High School
Utilities
- Cooling Available
- Heat Pump System
Listing and Financial Details
- Assessor Parcel Number 14476169
Community Details
Overview
- Association fees include pool maintenance, common area maintenance, management, trash collection, snow removal
- The Oaks Subdivision
Recreation
- Community Pool
Map
Create a Home Valuation Report for This Property
The Home Valuation Report is an in-depth analysis detailing your home's value as well as a comparison with similar homes in the area
Home Values in the Area
Average Home Value in this Area
Tax History
| Year | Tax Paid | Tax Assessment Tax Assessment Total Assessment is a certain percentage of the fair market value that is determined by local assessors to be the total taxable value of land and additions on the property. | Land | Improvement |
|---|---|---|---|---|
| 2024 | $1,652 | $180,000 | $0 | $0 |
| 2023 | $1,652 | $180,000 | $0 | $0 |
| 2022 | $1,782 | $180,000 | $0 | $0 |
| 2021 | $1,804 | $141,200 | $0 | $0 |
| 2020 | $1,804 | $141,200 | $0 | $0 |
| 2019 | $1,804 | $141,200 | $0 | $0 |
| 2018 | $1,804 | $141,200 | $0 | $0 |
| 2017 | $1,393 | $114,400 | $0 | $0 |
| 2015 | $1,477 | $114,400 | $0 | $0 |
| 2014 | $1,477 | $114,400 | $0 | $0 |
| 2012 | $1,477 | $114,400 | $0 | $0 |
Source: Public Records
Property History
| Date | Event | Price | Change | Sq Ft Price |
|---|---|---|---|---|
| 04/24/2025 04/24/25 | For Sale | $219,900 | 0.0% | $192 / Sq Ft |
| 03/25/2025 03/25/25 | Pending | -- | -- | -- |
| 03/17/2025 03/17/25 | Price Changed | $219,900 | -4.3% | $192 / Sq Ft |
| 02/25/2025 02/25/25 | Price Changed | $229,900 | +0.4% | $201 / Sq Ft |
| 02/25/2025 02/25/25 | Price Changed | $229,000 | -4.5% | $200 / Sq Ft |
| 12/13/2024 12/13/24 | For Sale | $239,900 | -- | $210 / Sq Ft |
Source: ImagineMLS (Bluegrass REALTORS®)
Deed History
| Date | Type | Sale Price | Title Company |
|---|---|---|---|
| Condominium Deed | $180,000 | -- |
Source: Public Records
Similar Homes in Lexington, KY
Source: ImagineMLS (Bluegrass REALTORS®)
MLS Number: 24025682
APN: 14476169
Nearby Homes
- 395 Redding Rd Unit 175
- 395 Redding Rd Unit 200
- 395 Redding Rd Unit 87
- 395 Redding Rd Unit 154
- 395 Redding Rd Unit 179
- 3175 Kirklevington Dr Unit 255
- 400 Redding Rd Unit 15
- 3452 Red Coach Trail
- 553 Rhodora Ridge
- 3464 Warwick Ct Unit A-B
- 528 Brook Farm Ct
- 858 Malabu Dr Unit 6200
- 858 Malabu Dr Unit 5000
- 1068 Lakefront Dr
- 3505 Trails End
- 813 Westchester Dr
- 3420 Lansdowne Dr
- 529 Big Bear Ln
- 1036 Armstrong Mill Rd Unit D
- 3496 Lansdowne Dr






