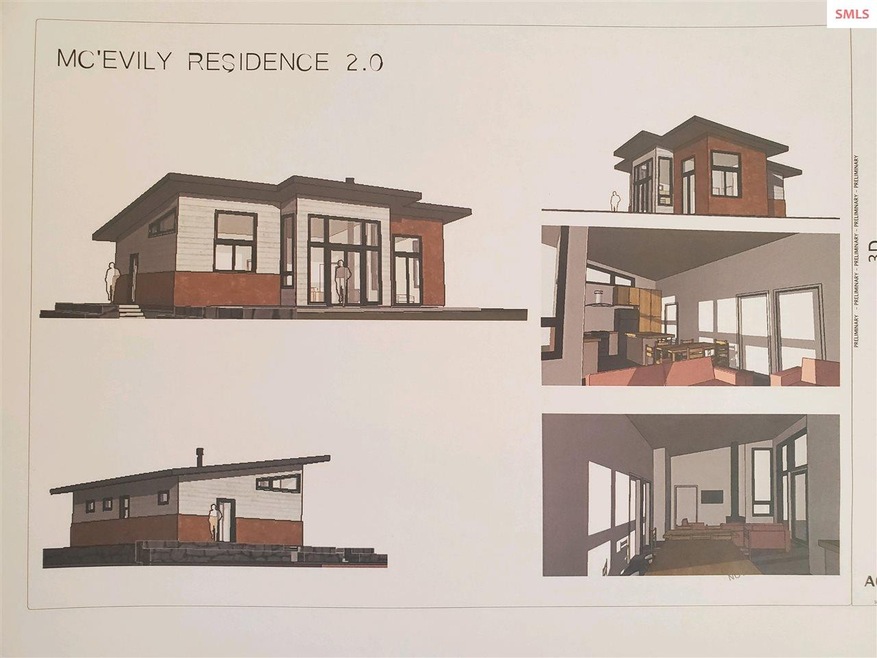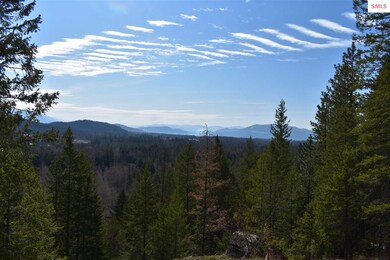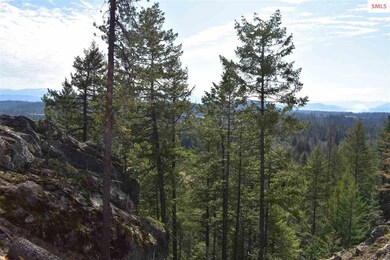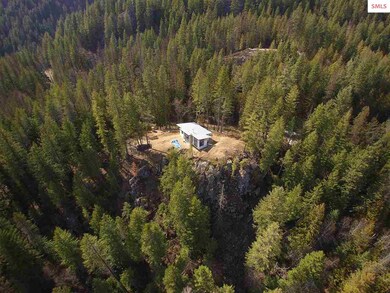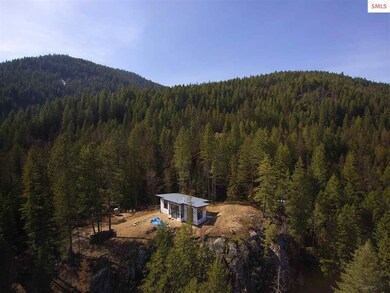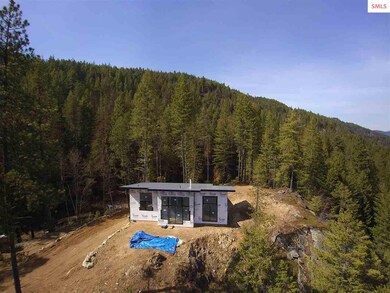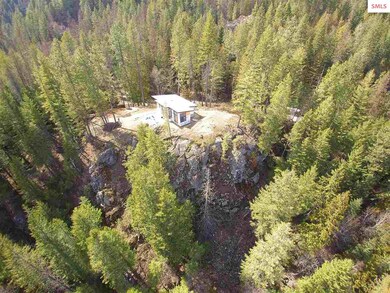
395 Rincon Dr Sandpoint, ID 83864
About This Home
As of June 2020Be the first to live in this incredible lake view home on 6.31 acres. Perched on a bluff overlooking parts of Sandpoint, the Selle Valley, and lake Pend Oreille. This home is under construction to be completed June 2020. Two Bedrooms, Two bathrooms with room to build a large shop. The home will have granite counter tops, stainless appliances, efficient mini-splits, and wood burning fireplace. Master Bedroom has amazing views and slider to the deck. Master bath with walk in closet and double head shower. All this in a beautiful gated community only minutes to Sandpoint. Still time to pick your custom colors!
Home Details
Home Type
Single Family
Est. Annual Taxes
$2,350
Year Built
2020
Lot Details
0
HOA Fees
$25 per month
Listing Details
- Class: RESIDENTIAL
- Type: Single Family
- Style: 1 Story, Contemporary
- Broken Out: Yes
- Covenant Restrictions: Yes
- Financing2: Cash, Conventional, FHA, IHA, USDA, VA
- Fire District: Northside
- Fire District: Yes
- Fireplace Stoves: Wood Burning
- Garage: None
- Geo Subdivision: ID
- Known L I D: No
- Price Per Total Sq Ft: 336.99
- Property Water Features: Creek (Seasonal)
- Section: 26
- Share With Assessor: No
- Taxes: 551
- Type Of Contract: Exclusive Agency
- Water Access Y N: No
- Year Built: 2020
- Middle High: Sandpoint
- Estimated Finished Above Grade Sq Ft: 1095
- Handicap Acc: No
- Special Rooms: Laundry, Walk-In Closet
- HOA Fees: 300
- H O A Dues Frequency: Yearly
- Road Maintenance Agreement: Yes
- Road Maintenance Includes: Grading, Improvements, Snow Removal
- Land Characteristics: Benched, Panoramic View, Rolling, Sloped, Steep, Water View, Wooded
- Special Features: None
- Property Sub Type: Detached
Interior Features
- Interior Amenities: Main Floor Util., Vaulted Ceiling, See Remarks
- Total Bathrooms: 2
- Bedrooms: 2
- Bedroom 2: Level: Main
- Bathroom 1: Level: Main
- Bathroom 2: Level: Main; Remarks: Master Suite
- Basement: None
- Dining Room: Level: Main
- Kitchen: Level: Main; Remarks: Granite counters, stainless appliances
- Living Room: Level: Main; Remarks: Fireplace and lake views
- Laundry Room: Level: Main
- Estimated Total Sq Ft: 1095
- Windows: Double Pane
- Appliances: Dishwasher, Range/Oven, Refrigerator
- Master Bedroom: Level: Main; Remarks: Walk in closet, Master Suite.
- Total Number Of Rooms: 8
Exterior Features
- Construction: Frame
- Exterior Finish: Aluminum, Wood
- Foundation: Block
- Road Access: Private Road
- Roof: Metal
- Construction Status: Under Contruct.
- Patio Deck: Deck
Garage/Parking
- Parking: Off Street
Utilities
- Electricity: On Site
- Gas: Nearby
- Sewer: Septic
- Water System: Well
- Garbage: No Info
Condo/Co-op/Association
- HOA Fees Include: Plowing, road, gate.
- HOA: Yes
Schools
- Elementary School: Farmin/Stidwell
- Middle School: Sandpoint
- High School: Sandpoint
Lot Info
- Geo Update Timestamp: 2020-04-16
- Estimated Number Acres: 6.13
- Geo Address Line: 195 Rincon
- Geo Longitude: -116.563522287044
- Geo Match Code: 3
- Geo Matched Method: 2
- Geo Primary City: Sandpoint
- Geo Quality: 1
- Geo Zoom Level: 17
- In City Limits: No
- Parcel Number: RP58N02W265273A
- Price Per Acre: 60195.76
- Lot Size Irregular: Yes
Tax Info
- Tax Database I D: 1
- Assessor Parcel Number: RP58N02W265273A
- Tax Year: 2019
- Tax Description: Lot Only
MLS Schools
- School District: Lake Pend Oreille
- Elementary School: Farmin/Stidwell
- High School: Sandpoint
Ownership History
Purchase Details
Home Financials for this Owner
Home Financials are based on the most recent Mortgage that was taken out on this home.Purchase Details
Home Financials for this Owner
Home Financials are based on the most recent Mortgage that was taken out on this home.Purchase Details
Home Financials for this Owner
Home Financials are based on the most recent Mortgage that was taken out on this home.Similar Homes in Sandpoint, ID
Home Values in the Area
Average Home Value in this Area
Purchase History
| Date | Type | Sale Price | Title Company |
|---|---|---|---|
| Warranty Deed | -- | Titleone Boise | |
| Warranty Deed | -- | Titleone | |
| Interfamily Deed Transfer | -- | Alliance Title |
Mortgage History
| Date | Status | Loan Amount | Loan Type |
|---|---|---|---|
| Open | $370,000 | New Conventional | |
| Closed | $270,000 | New Conventional | |
| Closed | $150,000 | New Conventional | |
| Closed | $310,500 | New Conventional | |
| Previous Owner | $200,000 | New Conventional | |
| Previous Owner | $55,000 | Unknown |
Property History
| Date | Event | Price | Change | Sq Ft Price |
|---|---|---|---|---|
| 07/02/2025 07/02/25 | For Sale | $1,250,000 | +238.8% | $423 / Sq Ft |
| 06/16/2020 06/16/20 | Sold | -- | -- | -- |
| 04/18/2020 04/18/20 | Pending | -- | -- | -- |
| 04/14/2020 04/14/20 | For Sale | $369,000 | +272.7% | $337 / Sq Ft |
| 07/31/2019 07/31/19 | Sold | -- | -- | -- |
| 07/10/2019 07/10/19 | Pending | -- | -- | -- |
| 08/01/2018 08/01/18 | For Sale | $99,000 | 0.0% | -- |
| 10/21/2016 10/21/16 | Sold | -- | -- | -- |
| 08/26/2016 08/26/16 | Pending | -- | -- | -- |
| 06/01/2016 06/01/16 | For Sale | $99,000 | -- | -- |
Tax History Compared to Growth
Tax History
| Year | Tax Paid | Tax Assessment Tax Assessment Total Assessment is a certain percentage of the fair market value that is determined by local assessors to be the total taxable value of land and additions on the property. | Land | Improvement |
|---|---|---|---|---|
| 2024 | $2,350 | $1,070,871 | $361,651 | $709,220 |
| 2023 | $2,030 | $657,412 | $342,151 | $315,261 |
| 2022 | $2,643 | $561,994 | $217,079 | $344,915 |
| 2021 | $2,478 | $353,739 | $124,316 | $229,423 |
| 2020 | $517 | $73,893 | $73,893 | $0 |
| 2019 | $632 | $73,893 | $73,893 | $0 |
| 2018 | $631 | $83,965 | $83,965 | $0 |
| 2017 | $631 | $79,965 | $0 | $0 |
| 2016 | $485 | $60,925 | $0 | $0 |
| 2015 | -- | $60,925 | $0 | $0 |
| 2014 | -- | $60,924 | $0 | $0 |
Agents Affiliated with this Home
-
Nedra Kanavel

Seller's Agent in 2025
Nedra Kanavel
PUREWEST REAL ESTATE
(208) 610-4624
117 Total Sales
-
Jessica Steidl

Seller's Agent in 2020
Jessica Steidl
REALTY PLUS
(208) 290-5582
50 Total Sales
-
Chris Chambers

Seller's Agent in 2019
Chris Chambers
TOMLINSON SOTHEBY`S INTL. REAL
(208) 290-2500
189 Total Sales
-
Cindy Bond

Seller's Agent in 2016
Cindy Bond
eXp REALTY LLC
(208) 255-7561
146 Total Sales
-
T
Buyer's Agent in 2016
Tom Renk
C.M. BREWSTER & COMPANY
Map
Source: Selkirk Association of REALTORS®
MLS Number: 20200892
APN: RP58N-02W-265273A
- 140 Snowgoose Ln
- 140 Snowgoose Ln Unit 3
- 228 Snowgoose Ln Unit 8
- 466 Rincon
- 294 Rincon Dr
- 11673 N Boyer Rd
- 11605 N Boyer Rd
- 61 Lightfoot Dr
- 426 Selle Rd
- 478338 Highway 95
- 968 Hidden Valley Rd
- 224 Granite Ridge Rd E
- NNA Schweitzer Mountain Rd
- 110 Granite Ridge Rd E
- NNA Craig Ct
- 614 Granite Ridge Dr
- 110 Granite Ridge Dr
- NKA Scott (Lot 25) Ln
- 478059 Highway 95
- 64 Winterbrook Way Unit 202
