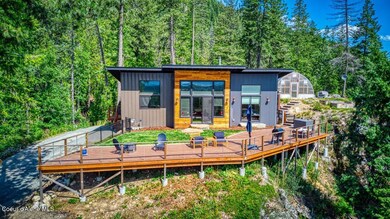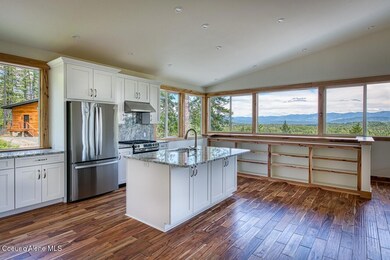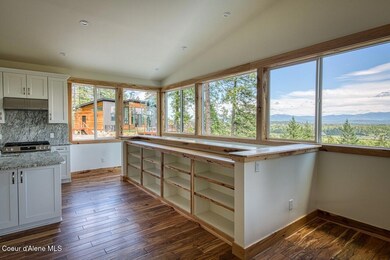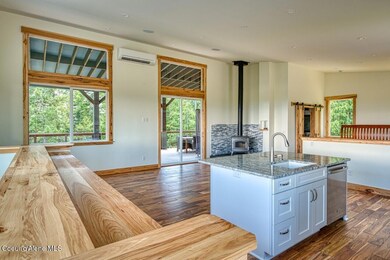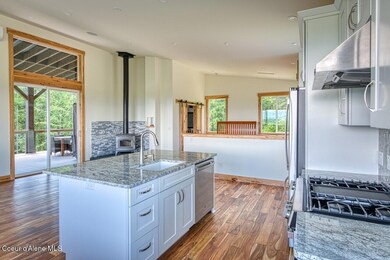
395 Rincon Dr Sandpoint, ID 83864
Estimated payment $7,250/month
Highlights
- Guest House
- Primary Bedroom Suite
- Lake View
- Greenhouse
- Gated Community
- Covered RV Parking
About This Home
Whether you envision a peaceful escape, a self-sustaining homestead, or a luxurious forever home, this property is a rare gem that embodies the best of North Idaho living.
Designed with self-sufficiency in mind, the property boasts of TWO HOMES and is ready for any lifestyle. A 7x12 underground root cellar provides ample storage, while an 18x32 gothic-arch greenhouse supports year-round gardening. Raised garden beds and a chicken coop further enhance the homestead appeal. A generator ensures both homes remain powered in any situation. Built in 2020, the main house shines with gleaming granite counters, stainless steel appliances, wood stove and heated floors throughout. Expansive windows flood the space with natural light, framing jaw-dropping mountain and lake views, while a generous deck extends the living space outdoors. Master suite with sliding door to deck, walk-through closet with built-ins, and en suite bathroom boasting tile-and-glass shower with dual heads. Efficient mini-split systems ensure year-round comfort. Ideal for guests, extended family, or even rental potential, the newly constructed second home offers three levels of low-maintenance elegance. The top floor 860 sq. ft. studio apartment is a stand out with real hardwood Acacia floors, custom built ins, Blaze King wood stove, full bathroom with heated floors, stackable washer/dryer and stylish, well appointed kitchen. Not to mention its sizable covered porch with outdoor shower and exceptional views. The 1000+ sq. ft. second floor offers a generous bonus room, non-conforming bedroom and full bathroom with heated floors too. Underneath it all is a 24x44 multi-use garage with dual high clearance doors, hydronic heat and a safe room in the making, for extra storage, with covered, full RV hook up just outside. Located just minutes from vibrant downtown Sandpoint, this retreat strikes the perfect balance between secluded tranquility and convenient access to local amenities.
Home Details
Home Type
- Single Family
Est. Annual Taxes
- $3,913
Year Built
- Built in 2020
Lot Details
- 6.31 Acre Lot
- Open Space
- Southern Exposure
- Open Lot
- Irregular Lot
- Steep Slope
- Wooded Lot
- Lawn
- Garden
- Property is zoned Rural, Rural
Parking
- Covered RV Parking
Property Views
- Lake
- Mountain
- Territorial
Home Design
- Contemporary Architecture
- Concrete Foundation
- Frame Construction
- Metal Roof
- Wood Siding
- Steel Siding
Interior Spaces
- 2,956 Sq Ft Home
- Multi-Level Property
- Fireplace
- Wood Burning Stove
- Crawl Space
Kitchen
- Gas Oven or Range
- <<microwave>>
- Dishwasher
- Kitchen Island
Flooring
- Wood
- Luxury Vinyl Plank Tile
Bedrooms and Bathrooms
- 4 Bedrooms | 2 Main Level Bedrooms
- Primary Bedroom Suite
- 4 Bathrooms
Laundry
- Electric Dryer
- Washer
Outdoor Features
- Covered Deck
- Covered patio or porch
- Exterior Lighting
- Greenhouse
- Rain Gutters
Additional Homes
- Guest House
- 860 SF Accessory Dwelling Unit
- ADU built in 2025
- ADU includes 1 Bedroom and 1 Bathroom
Utilities
- Mini Split Air Conditioners
- Heating System Uses Wood
- Mini Split Heat Pump
- Hot Water Heating System
- Shared Well
- Electric Water Heater
- Septic System
- High Speed Internet
Listing and Financial Details
- Assessor Parcel Number RP58N02W265273A
Community Details
Overview
- Property has a Home Owners Association
- Association fees include snow removal
Security
- Gated Community
Map
Home Values in the Area
Average Home Value in this Area
Tax History
| Year | Tax Paid | Tax Assessment Tax Assessment Total Assessment is a certain percentage of the fair market value that is determined by local assessors to be the total taxable value of land and additions on the property. | Land | Improvement |
|---|---|---|---|---|
| 2024 | $2,350 | $1,070,871 | $361,651 | $709,220 |
| 2023 | $2,030 | $657,412 | $342,151 | $315,261 |
| 2022 | $2,643 | $561,994 | $217,079 | $344,915 |
| 2021 | $2,478 | $353,739 | $124,316 | $229,423 |
| 2020 | $517 | $73,893 | $73,893 | $0 |
| 2019 | $632 | $73,893 | $73,893 | $0 |
| 2018 | $631 | $83,965 | $83,965 | $0 |
| 2017 | $631 | $79,965 | $0 | $0 |
| 2016 | $485 | $60,925 | $0 | $0 |
| 2015 | -- | $60,925 | $0 | $0 |
| 2014 | -- | $60,924 | $0 | $0 |
Property History
| Date | Event | Price | Change | Sq Ft Price |
|---|---|---|---|---|
| 07/02/2025 07/02/25 | For Sale | $1,250,000 | +238.8% | $423 / Sq Ft |
| 06/16/2020 06/16/20 | Sold | -- | -- | -- |
| 04/18/2020 04/18/20 | Pending | -- | -- | -- |
| 04/14/2020 04/14/20 | For Sale | $369,000 | +272.7% | $337 / Sq Ft |
| 07/31/2019 07/31/19 | Sold | -- | -- | -- |
| 07/10/2019 07/10/19 | Pending | -- | -- | -- |
| 08/01/2018 08/01/18 | For Sale | $99,000 | 0.0% | -- |
| 10/21/2016 10/21/16 | Sold | -- | -- | -- |
| 08/26/2016 08/26/16 | Pending | -- | -- | -- |
| 06/01/2016 06/01/16 | For Sale | $99,000 | -- | -- |
Purchase History
| Date | Type | Sale Price | Title Company |
|---|---|---|---|
| Warranty Deed | -- | Titleone Boise | |
| Warranty Deed | -- | Titleone | |
| Interfamily Deed Transfer | -- | Alliance Title |
Mortgage History
| Date | Status | Loan Amount | Loan Type |
|---|---|---|---|
| Open | $370,000 | New Conventional | |
| Closed | $270,000 | New Conventional | |
| Closed | $150,000 | New Conventional | |
| Closed | $310,500 | New Conventional | |
| Previous Owner | $200,000 | New Conventional | |
| Previous Owner | $55,000 | Unknown |
Similar Homes in Sandpoint, ID
Source: Coeur d'Alene Multiple Listing Service
MLS Number: 25-6882
APN: RP58N-02W-265273A
- 140 Snowgoose Ln
- 140 Snowgoose Ln Unit 3
- 228 Snowgoose Ln Unit 8
- 466 Rincon
- 294 Rincon Dr
- 11673 N Boyer Rd
- 11605 N Boyer Rd
- 61 Lightfoot Dr
- 426 Selle Rd
- 478338 Highway 95
- 968 Hidden Valley Rd
- 224 Granite Ridge Rd E
- NNA Schweitzer Mountain Rd
- 110 Granite Ridge Rd E
- NNA Craig Ct
- 614 Granite Ridge Dr
- 110 Granite Ridge Dr
- NKA Scott (Lot 25) Ln
- 478059 Highway 95
- 64 Winterbrook Way Unit 202
- 180 W Dustarr Ln
- 1222 Scotchman Loop
- 1221 Scotchman Loop
- 42 Lopseed Ln
- 564 N Triangle Dr
- 598 Lupine St
- 550 Larkspur St
- 415 Louis Ln
- 760 Bluebell Place
- 50 Carnelian Ave Unit 103
- 1008 Church St
- 2025 Highway 2
- 3338 Bottle Bay Rd Unit 3338
- 5629 Elmira Rd
- 303 Harriet St
- 57 7th St
- 238 Sherman St
- 427 W Willow St
- 401 N Spokane Ave
- 100 N Spokane Ave

