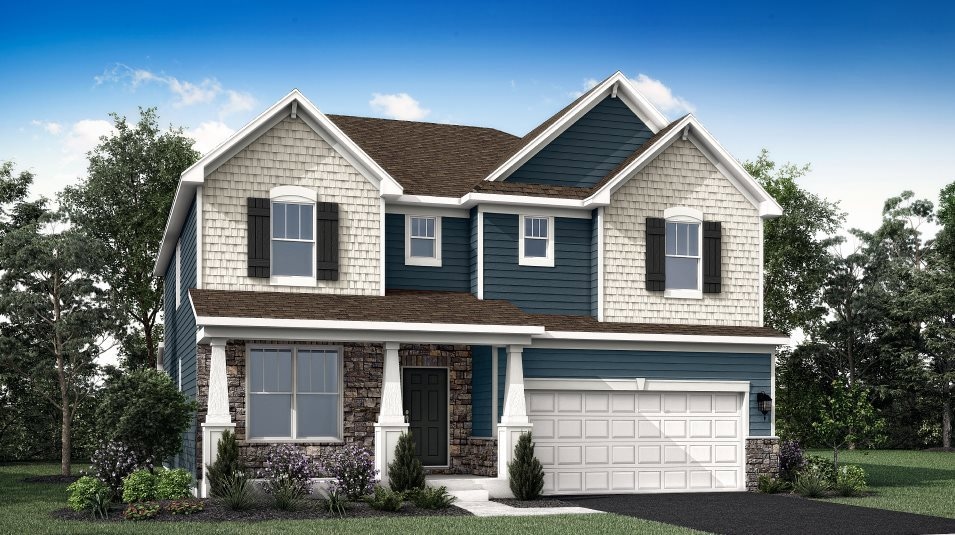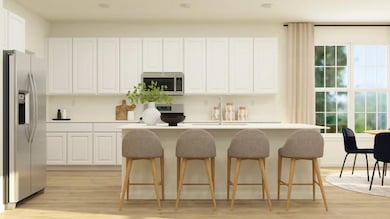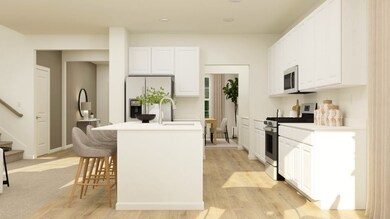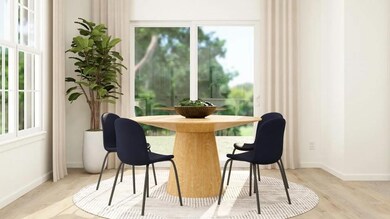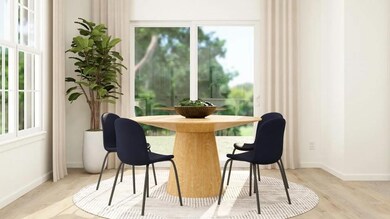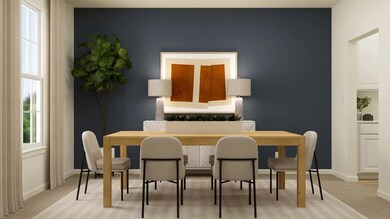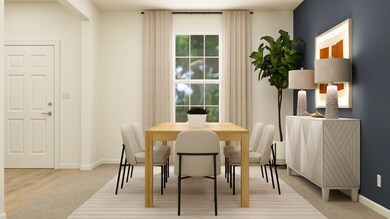
395 W Point Cir Algonquin, IL 60102
Far West Algonquin NeighborhoodEstimated payment $4,200/month
Total Views
3,594
4
Beds
2.5
Baths
3,084
Sq Ft
$208
Price per Sq Ft
Highlights
- New Construction
- Mackeben Elementary School Rated A-
- Park
About This Home
This new two-story home is ready for modern lifestyles. An open-concept floorplan on the first level blends the kitchen, breakfast room and family room, with a formal dining room for hosting home-cooked meals and celebrations off the foyer. A flex space at the back of the home provides the ideal spot for an office. A versatile loft is located at the top of the stairs near four bedrooms, including the luxe owner’s suite with a spa-inspired bathroom and dual walk-in closets.
Home Details
Home Type
- Single Family
Parking
- 2 Car Garage
Home Design
- New Construction
- Quick Move-In Home
- Santa Rosa Plan
Interior Spaces
- 3,084 Sq Ft Home
- 2-Story Property
- Basement
Bedrooms and Bathrooms
- 4 Bedrooms
Community Details
Overview
- Actively Selling
- Built by Lennar
- Westview Crossing Subdivision
Recreation
- Park
Sales Office
- 397 West Point Cir
- Algonquin, IL 60102
- Builder Spec Website
Office Hours
- Mon 10-5 | Tue 10-5 | Wed 10-5 | Thu 10-5 | Fri 10-5 | Sat 10-5 | Sun 11-5
Map
Create a Home Valuation Report for This Property
The Home Valuation Report is an in-depth analysis detailing your home's value as well as a comparison with similar homes in the area
Similar Homes in Algonquin, IL
Home Values in the Area
Average Home Value in this Area
Property History
| Date | Event | Price | Change | Sq Ft Price |
|---|---|---|---|---|
| 07/09/2025 07/09/25 | Pending | -- | -- | -- |
| 07/08/2025 07/08/25 | Price Changed | $593,976 | -0.9% | $193 / Sq Ft |
| 07/03/2025 07/03/25 | Price Changed | $599,226 | 0.0% | $194 / Sq Ft |
| 06/28/2025 06/28/25 | For Sale | $599,476 | -- | $194 / Sq Ft |
Nearby Homes
- 364 W Point Cir
- 374 W Point Cir
- 373 W Point Cir
- 376 W Point Cir
- 397 W Point Cir
- 397 W Point Cir
- 397 W Point Cir
- 397 W Point Cir
- 397 W Point Cir
- 397 W Point Cir
- 356 W Point Cir
- 203 Rhinebeck Way
- 1003 Doctor John Burkey Dr
- 393 W Point Cir
- 377 W Point Cir
- 370 W Point Cir
- 368 W Point Cir
- 348 W Point Cir
- 362 W Point Cir
- 360 W Point Cir
- 2625 Christie Dr Unit 3
- 2400 Millbrook Dr
- 11725 Cape Cod Ln
- 426 Thunder Ridge
- 2424 Dawson Ln Unit 136
- 8 Dellwood Ct Unit 4191
- 2052 Waverly Ln Unit 4345
- 4440 Larkspur Ln
- 10880 Grand Canyon Ave
- 28 Waverly Ct Unit 28
- 9921 Bedford Dr
- 301 Harvest Gate
- 144 Harvest Gate
- 895 Brielle Blvd
- 1720 Westbury Dr
- 1 W Acorn Ln Unit 2B
- 300 Village Creek Dr Unit 2A
- 10520 Thornton Way
- 7424 Grandview Ct
- 443 Village Creek Dr Unit 21B
