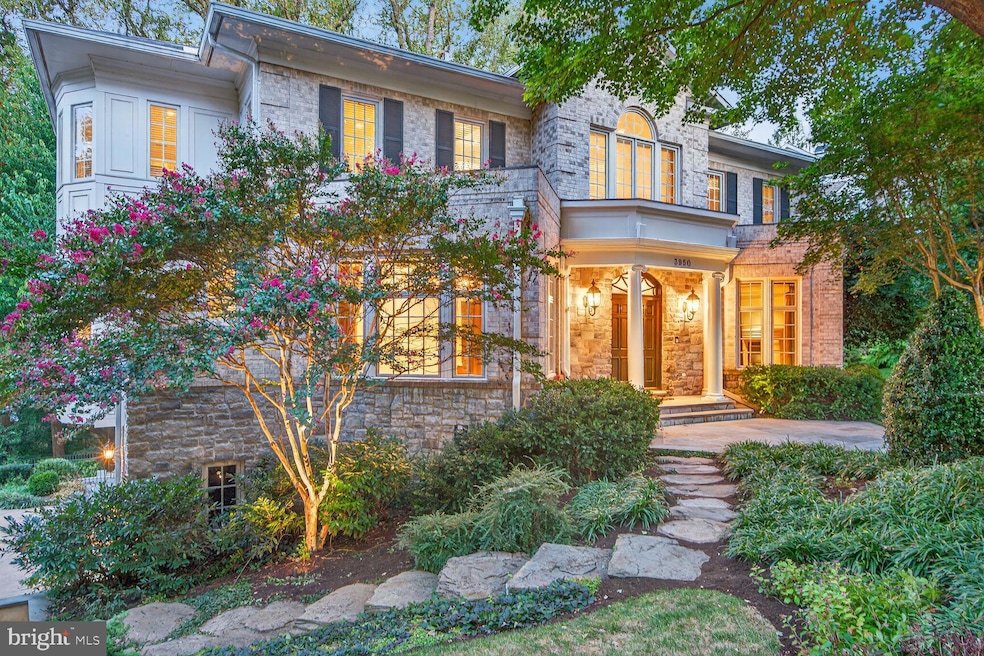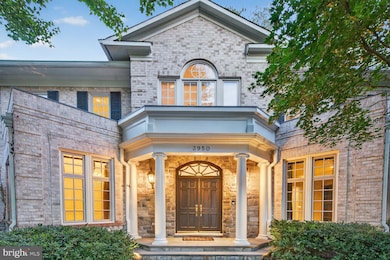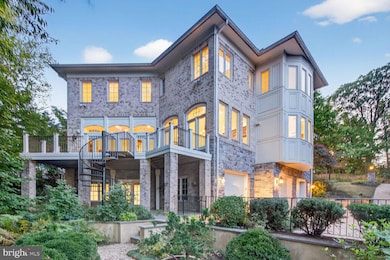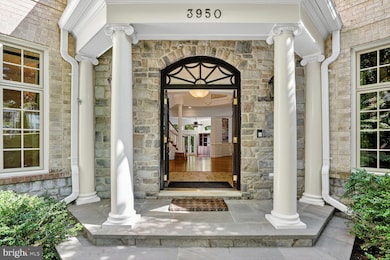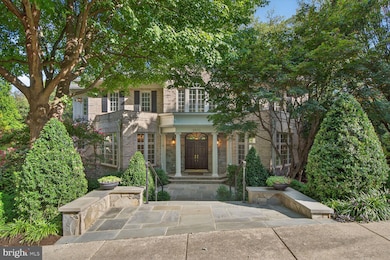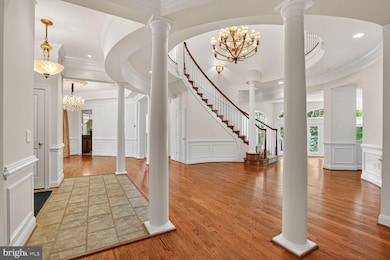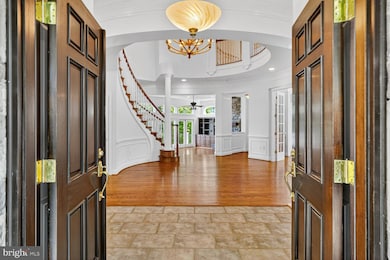3950 27th Rd N Arlington, VA 22207
Dover Crystal NeighborhoodEstimated payment $15,653/month
Highlights
- Eat-In Gourmet Kitchen
- Open Floorplan
- Colonial Architecture
- Taylor Elementary School Rated A
- Curved or Spiral Staircase
- Private Lot
About This Home
Price Reduced--great value for size!! Also, check out new virtually staged photos! If elegance and function got married, this house would be their baby. It oozes traditional charm, but also has practical features. Set in a private enclave on a quiet cul-de-sac, the home exudes class, but is comfortable and inviting, too. A dramatic two-story foyer and curved staircase greet your guests while high ceilings and tall windows provide light and lovely wooded views as they circulate through the home at parties. There are multiple dining opportunities both inside and out, with plenty of kitchen space for your caterer or the resident chef. But don't be fooled. This house isn't just a pretty face. It has many practical features too: a three-car garage, plenty of work spaces for the two-career family, four spacious bedrooms and laundry upstairs, plenty of casual relaxation space, and storage galore. The builder even allotted possible future elevator space in the floor plan for the stair-challenged. Grace, style, privacy and room to grow! All this within an easy walk to parkland, a short commute to D.C., and minutes to I-66 or popular Lee Heights shops. You can have it all!
Open House Schedule
-
Sunday, December 07, 20251:00 to 3:00 pm12/7/2025 1:00:00 PM +00:0012/7/2025 3:00:00 PM +00:00Come take a look!Add to Calendar
Home Details
Home Type
- Single Family
Est. Annual Taxes
- $22,757
Year Built
- Built in 2002
Lot Details
- 0.51 Acre Lot
- Extensive Hardscape
- Private Lot
- Secluded Lot
- Sprinkler System
- Wooded Lot
- Backs to Trees or Woods
- Property is in excellent condition
- Property is zoned R-20
HOA Fees
- $67 Monthly HOA Fees
Parking
- 3 Car Attached Garage
- Parking Storage or Cabinetry
- Side Facing Garage
- Garage Door Opener
- Driveway
- On-Street Parking
Home Design
- Colonial Architecture
- Brick Exterior Construction
- Slab Foundation
- Cement Siding
Interior Spaces
- Property has 3 Levels
- Open Floorplan
- Central Vacuum
- Curved or Spiral Staircase
- Built-In Features
- Crown Molding
- Recessed Lighting
- 2 Fireplaces
- Marble Fireplace
- Fireplace Mantel
- Gas Fireplace
- Window Treatments
- Entrance Foyer
- Family Room Overlook on Second Floor
- Family Room Off Kitchen
- Living Room
- Formal Dining Room
- Home Office
- Recreation Room
- Storage Room
- Utility Room
- Home Gym
Kitchen
- Eat-In Gourmet Kitchen
- Breakfast Room
- Butlers Pantry
- Built-In Microwave
- Extra Refrigerator or Freezer
- Dishwasher
- Kitchen Island
- Disposal
Flooring
- Wood
- Carpet
Bedrooms and Bathrooms
- Walk-In Closet
- Bathtub with Shower
- Walk-in Shower
Laundry
- Dryer
- Washer
Finished Basement
- Walk-Out Basement
- Garage Access
- Exterior Basement Entry
- Basement with some natural light
Outdoor Features
- Exterior Lighting
Schools
- Taylor Elementary School
- Dorothy Hamm Middle School
- Yorktown High School
Utilities
- Forced Air Zoned Heating and Cooling System
- Vented Exhaust Fan
- Programmable Thermostat
- Natural Gas Water Heater
Community Details
- Association fees include common area maintenance
- Dover Balmoral Riverwood Subdivision
Listing and Financial Details
- Assessor Parcel Number 04-011-505
Map
Home Values in the Area
Average Home Value in this Area
Tax History
| Year | Tax Paid | Tax Assessment Tax Assessment Total Assessment is a certain percentage of the fair market value that is determined by local assessors to be the total taxable value of land and additions on the property. | Land | Improvement |
|---|---|---|---|---|
| 2025 | $23,547 | $2,279,500 | $980,200 | $1,299,300 |
| 2024 | $22,757 | $2,203,000 | $980,200 | $1,222,800 |
| 2023 | $22,170 | $2,152,400 | $980,200 | $1,172,200 |
| 2022 | $21,418 | $2,079,400 | $960,200 | $1,119,200 |
| 2021 | $20,136 | $1,955,000 | $893,500 | $1,061,500 |
| 2020 | $19,566 | $1,907,000 | $868,500 | $1,038,500 |
| 2019 | $19,121 | $1,863,600 | $790,500 | $1,073,100 |
| 2018 | $18,685 | $1,857,400 | $765,000 | $1,092,400 |
| 2017 | $18,275 | $1,816,600 | $724,200 | $1,092,400 |
| 2016 | $17,401 | $1,755,900 | $698,700 | $1,057,200 |
| 2015 | $17,496 | $1,756,600 | $688,500 | $1,068,100 |
| 2014 | $18,054 | $1,812,700 | $636,300 | $1,176,400 |
Property History
| Date | Event | Price | List to Sale | Price per Sq Ft |
|---|---|---|---|---|
| 10/30/2025 10/30/25 | Price Changed | $2,600,000 | -5.5% | $364 / Sq Ft |
| 09/04/2025 09/04/25 | For Sale | $2,750,000 | -- | $385 / Sq Ft |
Purchase History
| Date | Type | Sale Price | Title Company |
|---|---|---|---|
| Deed | $1,591,251 | -- |
Mortgage History
| Date | Status | Loan Amount | Loan Type |
|---|---|---|---|
| Open | $750,000 | No Value Available |
Source: Bright MLS
MLS Number: VAAR2062198
APN: 04-011-505
- 2757 N Nelson St
- 4105 27th St N
- 3601 27th St N
- 2664 Marcey Rd
- 2659 Military Rd
- 2400 N Lincoln St
- 4840 Macarthur Blvd NW Unit 501
- 2936 N Oxford St
- 3662 Vacation Ln
- 2708 24th St N
- 4613 Macarthur Blvd NW Unit A
- 2361 N Edgewood St
- 1829 47th Place NW
- 4667 Kenmore Dr NW
- 4581 Macarthur Blvd NW Unit 103
- 2133 N Oakland St
- 4565 Indian Rock Terrace NW
- 2541 23rd Rd N
- 2460 N Utah St
- 2101 N Monroe St Unit 107
- 2720 N Fillmore St Unit ID1353333P
- 4834 Reservoir Rd NW
- 4840 Macarthur Blvd NW Unit 503
- 2936 N Oxford St
- 4582 Macarthur Blvd NW Unit 1
- 4585 Macarthur Blvd NW Unit 104
- 4564 Macarthur Blvd NW
- 2120 N Monroe St
- 3061 N Oakland St
- 4527 Q Place NW
- 4540 Macarthur Blvd NW
- 2101 N Monroe St Unit 107
- 4145 21st Rd N Unit B
- 2030 N Cleveland St Unit A
- 4300 Langston Blvd
- 3325 20th Rd N
- 3000 Spout Run Pkwy Unit A401
- 4481 Macarthur Blvd NW Unit B1
- 3004 Langston Blvd
- 4043 20th Rd N
