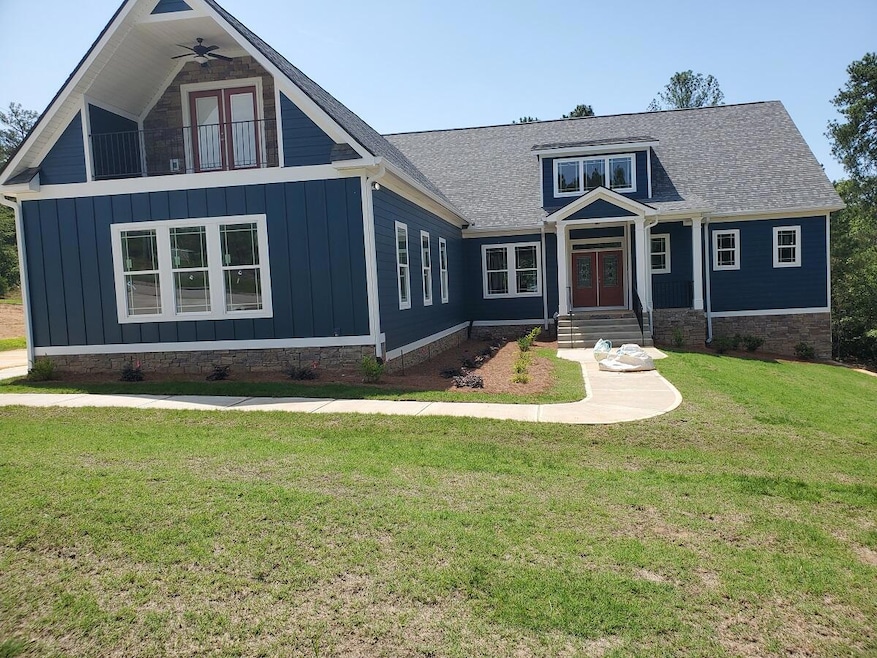
3950 Carolyn St Augusta, GA 30909
Belair NeighborhoodHighlights
- New Construction
- 0.91 Acre Lot
- Main Floor Primary Bedroom
- Johnson Magnet Rated 10
- Deck
- 5-minute walk to MM Scott Park
About This Home
As of July 2024Custom 4 beds 3.5 bathrooms new construction home on .91 acre lot.
Last Agent to Sell the Property
Thompson Warner Realty, LLC License #352856 Listed on: 06/09/2024
Home Details
Home Type
- Single Family
Year Built
- Built in 2024 | New Construction
Lot Details
- 0.91 Acre Lot
- Landscaped
HOA Fees
- $8 Monthly HOA Fees
Parking
- 4 Car Garage
- Parking Pad
- Garage Door Opener
Home Design
- 2-Story Property
- Composition Roof
- Stone Siding
- HardiePlank Type
Interior Spaces
- 4,128 Sq Ft Home
- Built-In Features
- Ceiling Fan
- Blinds
- Entrance Foyer
- Great Room with Fireplace
- Dining Room
- Bonus Room
- Sun or Florida Room
- Crawl Space
- Kitchen Island
- Washer and Electric Dryer Hookup
Flooring
- Ceramic Tile
- Luxury Vinyl Tile
Bedrooms and Bathrooms
- 4 Bedrooms
- Primary Bedroom on Main
- Split Bedroom Floorplan
- Walk-In Closet
Outdoor Features
- Balcony
- Deck
- Patio
Schools
- Belair K8 Elementary School
- Langford Middle School
- Richmond Academy High School
Utilities
- Multiple cooling system units
- Central Air
- Multiple Heating Units
- Heat Pump System
- Cable TV Available
Community Details
- Built by J Lovett Homes & Construction, LLC
- Belair Hills Estates Subdivision
Listing and Financial Details
- Assessor Parcel Number 0510232000
Ownership History
Purchase Details
Home Financials for this Owner
Home Financials are based on the most recent Mortgage that was taken out on this home.Purchase Details
Home Financials for this Owner
Home Financials are based on the most recent Mortgage that was taken out on this home.Purchase Details
Home Financials for this Owner
Home Financials are based on the most recent Mortgage that was taken out on this home.Purchase Details
Similar Homes in Augusta, GA
Home Values in the Area
Average Home Value in this Area
Purchase History
| Date | Type | Sale Price | Title Company |
|---|---|---|---|
| Warranty Deed | $52,500 | -- | |
| Warranty Deed | $47,500 | -- | |
| Warranty Deed | $50,000 | -- | |
| Warranty Deed | -- | -- |
Mortgage History
| Date | Status | Loan Amount | Loan Type |
|---|---|---|---|
| Open | $526,500 | New Conventional | |
| Previous Owner | $35,000 | New Conventional | |
| Previous Owner | $37,500 | New Conventional |
Property History
| Date | Event | Price | Change | Sq Ft Price |
|---|---|---|---|---|
| 07/29/2024 07/29/24 | Sold | $558,000 | 0.0% | $135 / Sq Ft |
| 06/09/2024 06/09/24 | Pending | -- | -- | -- |
| 06/09/2024 06/09/24 | For Sale | $558,000 | +962.9% | $135 / Sq Ft |
| 10/09/2021 10/09/21 | Off Market | $52,500 | -- | -- |
| 10/08/2021 10/08/21 | Sold | $52,500 | -15.3% | -- |
| 08/03/2021 08/03/21 | Price Changed | $62,000 | -8.1% | -- |
| 07/05/2021 07/05/21 | For Sale | $67,500 | +170.0% | -- |
| 05/24/2018 05/24/18 | Sold | $25,000 | -21.9% | -- |
| 03/06/2018 03/06/18 | Pending | -- | -- | -- |
| 06/06/2011 06/06/11 | For Sale | $32,000 | -- | -- |
Tax History Compared to Growth
Tax History
| Year | Tax Paid | Tax Assessment Tax Assessment Total Assessment is a certain percentage of the fair market value that is determined by local assessors to be the total taxable value of land and additions on the property. | Land | Improvement |
|---|---|---|---|---|
| 2024 | -- | $88,594 | $24,000 | $64,594 |
| 2023 | $507 | $20,160 | $20,160 | $0 |
| 2022 | $565 | $20,160 | $20,160 | $0 |
| 2021 | $620 | $20,160 | $20,160 | $0 |
| 2020 | $543 | $18,000 | $18,000 | $0 |
| 2019 | $582 | $18,000 | $18,000 | $0 |
| 2018 | $196 | $6,000 | $6,000 | $0 |
| 2017 | $195 | $6,000 | $6,000 | $0 |
| 2016 | $195 | $6,000 | $6,000 | $0 |
| 2015 | $196 | $6,000 | $6,000 | $0 |
| 2014 | $197 | $6,000 | $6,000 | $0 |
Agents Affiliated with this Home
-
Anthony Warner
A
Seller's Agent in 2024
Anthony Warner
Thompson Warner Realty, LLC
(912) 610-0776
1 in this area
7 Total Sales
-
C
Seller's Agent in 2021
Christopher Nesbitt
Better Homes & Gardens Executive Partners
-
Terry Waters
T
Seller's Agent in 2018
Terry Waters
Good Sense Realty
(706) 294-1443
4 Total Sales
-
M
Buyer's Agent in 2018
Melvis Norman
Meybohm
Map
Source: REALTORS® of Greater Augusta
MLS Number: 530183
APN: 0510232000
- 3908 Carolyn St
- 3920 Carolyn St
- 3908 Padrick St
- 610 Porcelain Ct
- 2807 Ridgeview Dr
- 3892 Harper Franklin Ave
- 2362 Belair Spring Rd
- 2355 Belair Spring Rd
- 2305 Belair Spring Rd
- 2344 Belair Spring Rd
- 2339 Belair Spring Rd
- 2083 Willhaven Dr
- 4301 Leadville Ct
- 3985 Belair Rd
- 2103 Willhaven Dr
- 4407 Silverton Rd
- 2128 Willhaven Dr
- 4308 Regans Ln
- 3422 Covington Ct
- 3113 Theodore St
