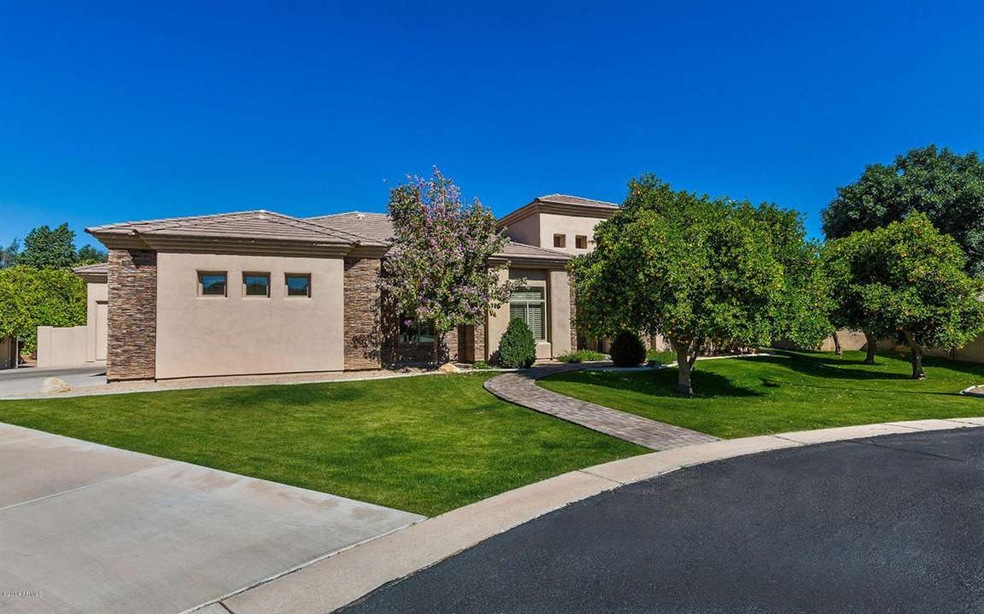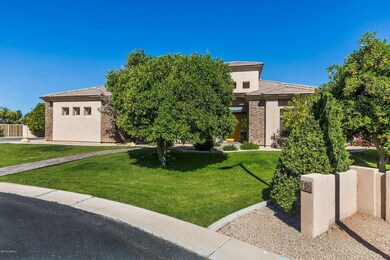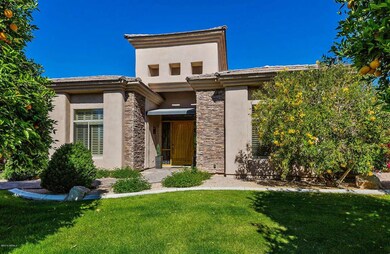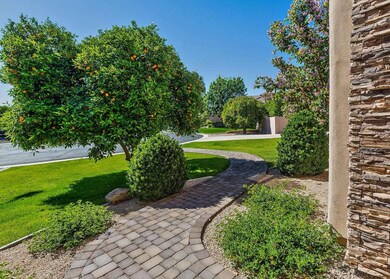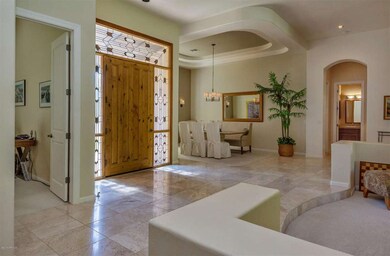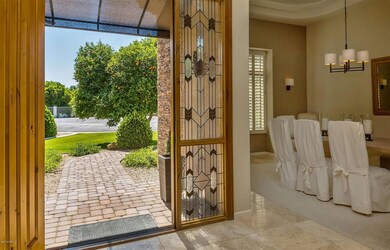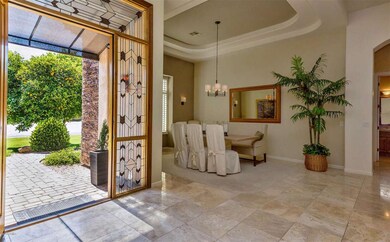
3950 E Mclellan Rd Unit 9 Mesa, AZ 85205
Citrus NeighborhoodHighlights
- RV Gated
- Gated Community
- Granite Countertops
- Bush Elementary School Rated A-
- Hydromassage or Jetted Bathtub
- Covered patio or porch
About This Home
As of December 2023Clean sophisticated lines with a neutral paint pallet present themselves throughout this magnificent home situated in the citrus corridor, which is sure to please even the most particular buyer. As you enter through the large front door surrounded by custom stained glass accents, you are greeted by the elegant formal living room with beautiful views of the rear grounds through its picture windows and a formal dining room with coffered ceiling. The great room boasts an inviting family room featuring built-in shelving, a work station and a unique fireplace strategically placed in the wall of windows with lush green citrus views, creating the sensation of outdoor living. The breakfast area and kitchen has a large center cook island, granite counter tops, Knotty Alder cabinets, dual ovens, an views. The master suite is open and bright with views of the rear grounds, sitting area and luxurious bathroom with his & her sinks, vanity, large jetted soaking tub, and walk-in closet. Outside you will find lush green grounds, multiple citrus trees, covered patio with retractable awnings, built-in BBQ with separate patio, 3-car garage, and an RV gate.
Last Agent to Sell the Property
Charles Randall
TreeHouse Realty, LLC License #SA032747000 Listed on: 04/09/2014
Last Buyer's Agent
Valerie J. Randall
Compass
Home Details
Home Type
- Single Family
Est. Annual Taxes
- $3,439
Year Built
- Built in 1999
Lot Details
- 0.58 Acre Lot
- Cul-De-Sac
- Block Wall Fence
- Grass Covered Lot
HOA Fees
- $133 Monthly HOA Fees
Parking
- 3 Car Garage
- Garage Door Opener
- RV Gated
Home Design
- Wood Frame Construction
- Concrete Roof
- Stone Exterior Construction
- Stucco
Interior Spaces
- 3,331 Sq Ft Home
- 1-Story Property
- Ceiling Fan
- Gas Fireplace
- Double Pane Windows
- Mechanical Sun Shade
- Solar Screens
- Family Room with Fireplace
- Security System Owned
Kitchen
- Built-In Microwave
- Kitchen Island
- Granite Countertops
Flooring
- Carpet
- Stone
Bedrooms and Bathrooms
- 4 Bedrooms
- Primary Bathroom is a Full Bathroom
- 3.5 Bathrooms
- Dual Vanity Sinks in Primary Bathroom
- Hydromassage or Jetted Bathtub
- Bathtub With Separate Shower Stall
Outdoor Features
- Covered patio or porch
- Built-In Barbecue
Schools
- Bush Elementary School
- Stapley Junior High School
- Mountain View - Waddell High School
Utilities
- Refrigerated Cooling System
- Zoned Heating
- Heating System Uses Natural Gas
- Water Filtration System
- Water Softener
- High Speed Internet
- Cable TV Available
Listing and Financial Details
- Tax Lot 9
- Assessor Parcel Number 141-30-089
Community Details
Overview
- Association fees include ground maintenance
- Crossroads Estates Association, Phone Number (602) 370-3635
- Built by Custom
- Crossroads Estates Subdivision
Security
- Gated Community
Ownership History
Purchase Details
Purchase Details
Home Financials for this Owner
Home Financials are based on the most recent Mortgage that was taken out on this home.Purchase Details
Home Financials for this Owner
Home Financials are based on the most recent Mortgage that was taken out on this home.Purchase Details
Home Financials for this Owner
Home Financials are based on the most recent Mortgage that was taken out on this home.Purchase Details
Home Financials for this Owner
Home Financials are based on the most recent Mortgage that was taken out on this home.Purchase Details
Similar Homes in Mesa, AZ
Home Values in the Area
Average Home Value in this Area
Purchase History
| Date | Type | Sale Price | Title Company |
|---|---|---|---|
| Warranty Deed | -- | None Listed On Document | |
| Warranty Deed | $1,225,000 | Stewart Title & Trust Of Phoen | |
| Warranty Deed | $575,000 | Title Alliance Infinity Agcy | |
| Interfamily Deed Transfer | -- | Title Alliance Infinity Agcy | |
| Warranty Deed | $555,000 | First American Title | |
| Cash Sale Deed | $91,000 | Ati Title Company |
Mortgage History
| Date | Status | Loan Amount | Loan Type |
|---|---|---|---|
| Previous Owner | $918,750 | New Conventional | |
| Previous Owner | $225,000 | New Conventional | |
| Previous Owner | $0 | No Value Available | |
| Previous Owner | $388,500 | New Conventional | |
| Previous Owner | $187,392 | Unknown |
Property History
| Date | Event | Price | Change | Sq Ft Price |
|---|---|---|---|---|
| 12/15/2023 12/15/23 | Sold | $1,225,000 | -0.4% | $366 / Sq Ft |
| 11/13/2023 11/13/23 | Pending | -- | -- | -- |
| 11/09/2023 11/09/23 | For Sale | $1,230,000 | +113.9% | $367 / Sq Ft |
| 03/22/2019 03/22/19 | Sold | $575,000 | -3.9% | $174 / Sq Ft |
| 02/16/2019 02/16/19 | Pending | -- | -- | -- |
| 01/30/2019 01/30/19 | For Sale | $598,500 | +5.7% | $181 / Sq Ft |
| 11/21/2014 11/21/14 | Sold | $566,100 | -2.4% | $170 / Sq Ft |
| 10/09/2014 10/09/14 | Pending | -- | -- | -- |
| 09/12/2014 09/12/14 | Price Changed | $579,900 | -3.4% | $174 / Sq Ft |
| 04/09/2014 04/09/14 | For Sale | $600,000 | -- | $180 / Sq Ft |
Tax History Compared to Growth
Tax History
| Year | Tax Paid | Tax Assessment Tax Assessment Total Assessment is a certain percentage of the fair market value that is determined by local assessors to be the total taxable value of land and additions on the property. | Land | Improvement |
|---|---|---|---|---|
| 2025 | $3,642 | $58,375 | -- | -- |
| 2024 | $5,293 | $55,595 | -- | -- |
| 2023 | $5,293 | $63,410 | $12,680 | $50,730 |
| 2022 | $5,173 | $60,270 | $12,050 | $48,220 |
| 2021 | $5,823 | $58,570 | $11,710 | $46,860 |
| 2020 | $5,745 | $54,300 | $10,860 | $43,440 |
| 2019 | $5,373 | $43,560 | $8,710 | $34,850 |
| 2018 | $4,657 | $47,320 | $9,460 | $37,860 |
| 2017 | $4,502 | $52,030 | $10,400 | $41,630 |
| 2016 | $4,387 | $49,100 | $9,820 | $39,280 |
| 2015 | $4,099 | $48,560 | $9,710 | $38,850 |
Agents Affiliated with this Home
-
Barbara Woyak

Seller's Agent in 2023
Barbara Woyak
Keller Williams Realty Sonoran Living
(602) 329-6655
2 in this area
84 Total Sales
-
Joshua Woyak
J
Seller Co-Listing Agent in 2023
Joshua Woyak
Keller Williams Realty Sonoran Living
(480) 767-3000
2 in this area
74 Total Sales
-
Kim Drogosz

Buyer's Agent in 2023
Kim Drogosz
West USA Realty
(206) 384-3221
1 in this area
24 Total Sales
-
Jason Kush

Seller's Agent in 2019
Jason Kush
J. P. Kush & Associates, LLC
(480) 221-9311
21 Total Sales
-
Lyn Trayte

Buyer's Agent in 2019
Lyn Trayte
Russ Lyon Sotheby's International Realty
(602) 739-0095
42 Total Sales
-
C
Seller's Agent in 2014
Charles Randall
TreeHouse Realty, LLC
Map
Source: Arizona Regional Multiple Listing Service (ARMLS)
MLS Number: 5097893
APN: 141-30-089
- 4040 E Mclellan Rd Unit 16
- 4061 E Hope St Unit 2
- 4010 E Grandview St
- 3731 E Halifax Cir
- 3749 E Juniper Cir
- 4119 E Glencove St
- 3831 E Huber St
- 4136 E Greenway Cir
- 4222 E Brown Rd Unit 31
- 2005 N Pomelo
- 4423 E Mclellan Rd Unit 105-108
- 3750 E Knoll St Unit 23
- 0 N Val Vista Dr Unit 6845615
- 2109 N Pomelo -- Unit 15
- 3931 E Fox Cir
- 4528 E Hobart St
- 3410 E Inglewood Cir Unit 121
- 4230 E Fountain St
- 3648 E Fargo St
- 3636 E Fargo St
