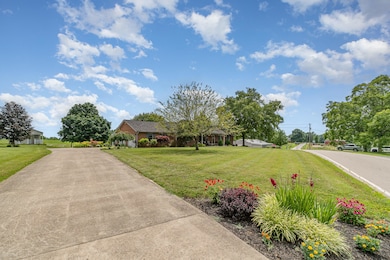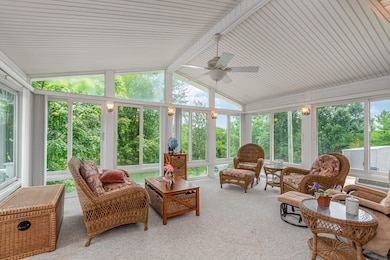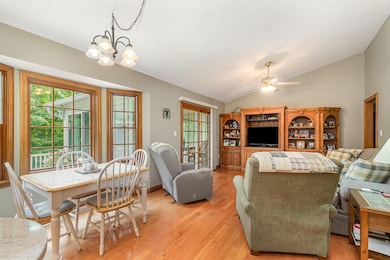3950 Elliston Mount Zion Rd Dry Ridge, KY 41035
Estimated payment $3,194/month
Highlights
- Barn
- Open Floorplan
- Pond
- View of Trees or Woods
- Deck
- Ranch Style House
About This Home
This beautifully crafted ranch home situated on 8.6 partially wooded acres has features you didn't even know you needed! It offers the perfect blend of comfort, functionality, and natural beauty. This custom brick home features hardwood floors, natural woodwork, and a spacious kitchen with solid surface countertops. Enjoy year-round views from the all-seasons room, plus outdoor living on the large front porch and back deck. The fully finished basement provides additional living space and flexibility. Geothermal heating and cooling offer energy-efficient comfort throughout the home. Outside, the property includes a barn/workshop that's larger than most homes and has it's own auto lift—ideal for hobbyists, mechanics, or storage. There's also a pit outside to allow you to work on your vehicles. Explore wooded trails, relax by the private pond, or unwind in the gazebo or she shed. Abundant wildlife and peaceful surroundings make this a true country retreat. Perfect for a forever home, hobby farm, or private getaway—this one-of-a-kind property has it all!
Home Details
Home Type
- Single Family
Est. Annual Taxes
- $1,589
Year Built
- Built in 1995
Lot Details
- 8.6 Acre Lot
- Property fronts a county road
- Lot Has A Rolling Slope
- Partially Wooded Lot
- Private Yard
Parking
- 2 Car Garage
- Side Facing Garage
- Driveway
Home Design
- Ranch Style House
- Brick Exterior Construction
- Poured Concrete
- Shingle Roof
Interior Spaces
- 3,360 Sq Ft Home
- Open Floorplan
- Dry Bar
- Woodwork
- Gas Fireplace
- Vinyl Clad Windows
- Entrance Foyer
- Great Room
- Family Room
- Living Room
- Breakfast Room
- Formal Dining Room
- Views of Woods
Kitchen
- Eat-In Kitchen
- Electric Oven
- Electric Cooktop
- Microwave
- Dishwasher
- Kitchen Island
Flooring
- Wood
- Carpet
- Luxury Vinyl Tile
Bedrooms and Bathrooms
- 3 Bedrooms
- En-Suite Bathroom
- Bathtub
- Shower Only
Laundry
- Laundry Room
- Laundry on main level
Finished Basement
- Walk-Out Basement
- Basement Fills Entire Space Under The House
Outdoor Features
- Pond
- Deck
- Gazebo
- Separate Outdoor Workshop
- Shed
- Porch
Schools
- Sherman Elementary School
- Grant County Middle School
- Grant County High School
Farming
- Barn
Utilities
- Central Air
- Geothermal Heating and Cooling
- Underground Utilities
- Propane
- Septic Tank
Community Details
- No Home Owners Association
Listing and Financial Details
- Assessor Parcel Number 015-00-00-082.00
Map
Home Values in the Area
Average Home Value in this Area
Tax History
| Year | Tax Paid | Tax Assessment Tax Assessment Total Assessment is a certain percentage of the fair market value that is determined by local assessors to be the total taxable value of land and additions on the property. | Land | Improvement |
|---|---|---|---|---|
| 2025 | $1,589 | $180,000 | $0 | $0 |
| 2024 | $1,641 | $180,000 | $0 | $0 |
| 2023 | $1,509 | $180,000 | $0 | $0 |
| 2022 | $1,522 | $180,000 | $0 | $0 |
| 2021 | $1,516 | $180,000 | $0 | $0 |
| 2020 | $1,529 | $180,000 | $0 | $0 |
| 2019 | $1,557 | $180,000 | $0 | $0 |
| 2018 | $1,565 | $180,000 | $0 | $0 |
| 2017 | $1,560 | $180,000 | $0 | $0 |
| 2014 | $1,860 | $179,000 | $0 | $0 |
| 2012 | $1,758 | $179,000 | $30,000 | $149,000 |
Property History
| Date | Event | Price | List to Sale | Price per Sq Ft |
|---|---|---|---|---|
| 11/07/2025 11/07/25 | Price Changed | $579,900 | -3.2% | $173 / Sq Ft |
| 08/25/2025 08/25/25 | Price Changed | $599,000 | -4.5% | $178 / Sq Ft |
| 08/13/2025 08/13/25 | Price Changed | $626,900 | -0.5% | $187 / Sq Ft |
| 07/11/2025 07/11/25 | Price Changed | $629,900 | +0.8% | $187 / Sq Ft |
| 07/11/2025 07/11/25 | For Sale | $624,900 | -- | $186 / Sq Ft |
Source: Northern Kentucky Multiple Listing Service
MLS Number: 634227
APN: 015-00-00-082.00
- 575 Sugar Creek Rd
- 2456 Kentucky 467
- 220 Old Eagle Tunnel Rd
- 360-4 Mulligan Rd
- 360-1 Mulligan Rd
- 360-2 Mulligan Rd
- 360-5 Mulligan Rd
- 2795 Fords Mill Rd
- Tract 2 Folsom Jonesville Rd
- 5.21 Acres Vallandingham Rd
- 4955 Warsaw Rd
- 4095 Warsaw Rd
- 115 Patricia Ct
- 1720 Pettit Pike
- 1250 Clarks Creek Rd
- 130 Willow Pointe Dr
- 2945 Eagle Hill Rd
- 155 Willow Pointe Dr
- 1780 Ky Highway 16
- 4470 Kentucky 16
- 120 Harlan St
- 220-290 Mar Kim Dr
- 5 Lake St
- 200 Riverview Dr
- 204 Riverview Dr Unit 2
- 759 Walton Terrace Dr
- 1216 Meadow Creek Ln
- 1 Old Beaver Rd Unit A
- 157 Wideview Dr
- 444 Lost Creek Dr
- 1215 Brookstone Dr
- 314 Maiden Ct Unit 5
- 770 Cantering Hills Way
- 225 Overland Ridge
- 1997 Walton Nicholson Rd
- 3000 Affinity Fields
- 10449 Travis St
- 10718 Anna Ln
- 11035 Woodmont Way
- 648 Friars Ln Unit 2







