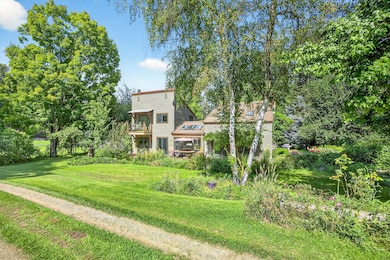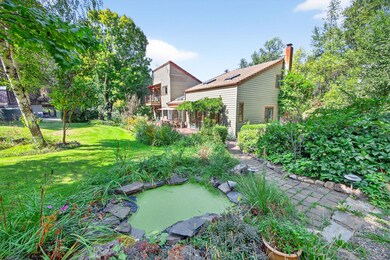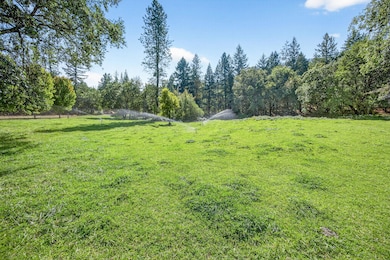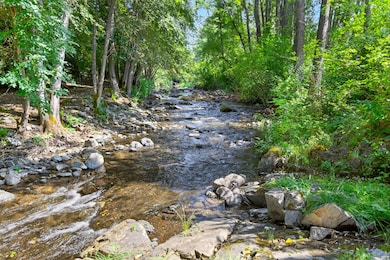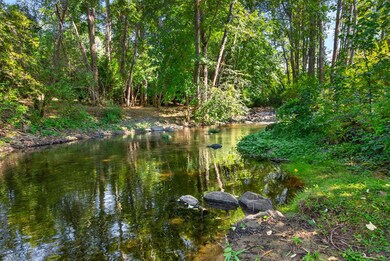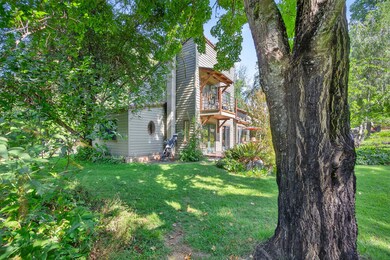3950 Little Applegate Rd Jacksonville, OR 97530
Estimated payment $4,990/month
Highlights
- Barn
- Greenhouse
- Two Primary Bedrooms
- Horse Property
- RV Access or Parking
- River View
About This Home
Amazing and unique two-family setup on the Little Applegate River! This exceptional property offers 13+ acres across two legal parcels zoned RR5, with 800 feet of gorgeous, accessible river frontage. Perfect gravity-fed irrigation supports lush gardens, lawns, and fenced pastures, creating a park-like setting. The property also borders thousands of acres of pristine BLM land, providing unmatched privacy, recreation, and natural beauty. The main home offers dual living potential with separate kitchens, bedrooms, and living areas—ideal for extended family, guests, or income. Expansive grounds include established gardens, open grass areas, and tranquil spaces that invite relaxation and connection with nature. From private retreats to family gatherings, this is a dream property that checks every box. Private, serene, and versatile, this riverside estate is perfect for those seeking self-sufficiency, recreation, and the beauty of Southern Oregon living. Don't miss this rare opportunity!
Listing Agent
Cascade Hasson Sotheby's International Realty License #201209449 Listed on: 09/18/2025

Home Details
Home Type
- Single Family
Est. Annual Taxes
- $2,902
Year Built
- Built in 1981
Lot Details
- 13.4 Acre Lot
- River Front
- Property fronts an easement
- Fenced
- Landscaped
- Level Lot
- Front and Back Yard Sprinklers
- Sprinklers on Timer
- Wooded Lot
- Garden
- Additional Parcels
- Property is zoned RR-5, RR-5
Parking
- 2 Car Detached Garage
- Driveway
- RV Access or Parking
Property Views
- River
- Pond
- Mountain
Home Design
- Craftsman Architecture
- Frame Construction
- Tile Roof
- Concrete Perimeter Foundation
Interior Spaces
- 2,171 Sq Ft Home
- 2-Story Property
- Wood Burning Fireplace
- Family Room
- Living Room with Fireplace
- Dining Room
- Surveillance System
- Laundry Room
Kitchen
- Oven
- Cooktop
- Tile Countertops
Flooring
- Carpet
- Laminate
- Tile
Bedrooms and Bathrooms
- 3 Bedrooms
- Double Master Bedroom
- 2 Full Bathrooms
Outdoor Features
- Horse Property
- Deck
- Outdoor Water Feature
- Greenhouse
- Separate Outdoor Workshop
- Shed
- Storage Shed
- Rear Porch
Schools
- Ruch Outdoor Community Elementary School
Farming
- Barn
- Timber
- 7 Irrigated Acres
- Pasture
Utilities
- Forced Air Heating and Cooling System
- Space Heater
- Heating System Uses Wood
- Heat Pump System
- Irrigation Water Rights
- Private Water Source
- Well
- Septic Tank
- Leach Field
Community Details
- No Home Owners Association
- Property is near a preserve or public land
Listing and Financial Details
- Assessor Parcel Number 10635864
Map
Home Values in the Area
Average Home Value in this Area
Tax History
| Year | Tax Paid | Tax Assessment Tax Assessment Total Assessment is a certain percentage of the fair market value that is determined by local assessors to be the total taxable value of land and additions on the property. | Land | Improvement |
|---|---|---|---|---|
| 2025 | $2,847 | $233,209 | $30,469 | $202,740 |
| 2024 | $2,847 | $226,422 | $29,582 | $196,840 |
| 2023 | $2,718 | $219,834 | $28,734 | $191,100 |
| 2022 | $2,652 | $219,834 | $28,734 | $191,100 |
| 2021 | $2,587 | $213,436 | $27,906 | $185,530 |
| 2020 | $2,528 | $207,221 | $27,091 | $180,130 |
| 2019 | $2,472 | $195,338 | $25,518 | $169,820 |
| 2018 | $2,387 | $189,653 | $24,783 | $164,870 |
| 2017 | $2,351 | $189,653 | $24,783 | $164,870 |
| 2016 | $2,310 | $178,784 | $23,364 | $155,420 |
| 2015 | $2,236 | $178,784 | $23,364 | $155,420 |
| 2014 | $2,206 | $168,527 | $22,017 | $146,510 |
Property History
| Date | Event | Price | List to Sale | Price per Sq Ft | Prior Sale |
|---|---|---|---|---|---|
| 09/18/2025 09/18/25 | For Sale | $899,000 | +139.7% | $414 / Sq Ft | |
| 11/14/2014 11/14/14 | Sold | $375,000 | -11.8% | $173 / Sq Ft | View Prior Sale |
| 07/08/2014 07/08/14 | Pending | -- | -- | -- | |
| 05/08/2014 05/08/14 | For Sale | $425,000 | -- | $196 / Sq Ft |
Purchase History
| Date | Type | Sale Price | Title Company |
|---|---|---|---|
| Warranty Deed | -- | -- | |
| Interfamily Deed Transfer | -- | None Available | |
| Interfamily Deed Transfer | -- | None Available | |
| Warranty Deed | $375,000 | First American |
Mortgage History
| Date | Status | Loan Amount | Loan Type |
|---|---|---|---|
| Previous Owner | $175,000 | New Conventional |
Source: Oregon Datashare
MLS Number: 220209446
APN: 10635864
- 3361 Little Applegate Rd
- 3375 Little Applegate Rd
- 6180 Little Applegate Rd
- 6268 Little Applegate Rd
- 0 R Fork Forest Creek Rd Unit 11555343
- 6585 Little Applegate Rd
- 5900 Upper Applegate Rd
- 7630 Sterling Creek Rd
- 2467 Eastside Rd
- 7537 Sterling Creek Rd
- 7484 Sterling Creek Rd
- 2389 Upper Applegate Rd
- 7813 Upper Applegate Rd
- 7388 Upper Applegate Rd
- 8060 Upper Applegate Rd
- 6041 Sterling Creek Rd
- 615 Tumbleweed Trail
- 1121 Upper Applegate Rd
- 4955 Sterling Creek Rd
- 939 Beaver Creek Rd
- 6554 Or-238 Unit ID1337818P
- 263 Samuel Lane Loop Rd
- 100 Maple St Unit 102 Maple Street Phoenix
- 835 Overcup St
- 2642 W Main St
- 534 Hamilton St Unit 534
- 536 Hamilton St Unit 536
- 233 Eva Way
- 100 N Pacific Hwy
- 309 Laurel St
- 309 Lithia Ave
- 309 Lithia Ave
- 230 Laurel St
- 353 Dalton St
- 406 W Main St
- 121 S Holly St
- 520 N Bartlett St
- 302 Maple St Unit 4
- 2532 Juanipero Way
- 518 N Riverside Ave

