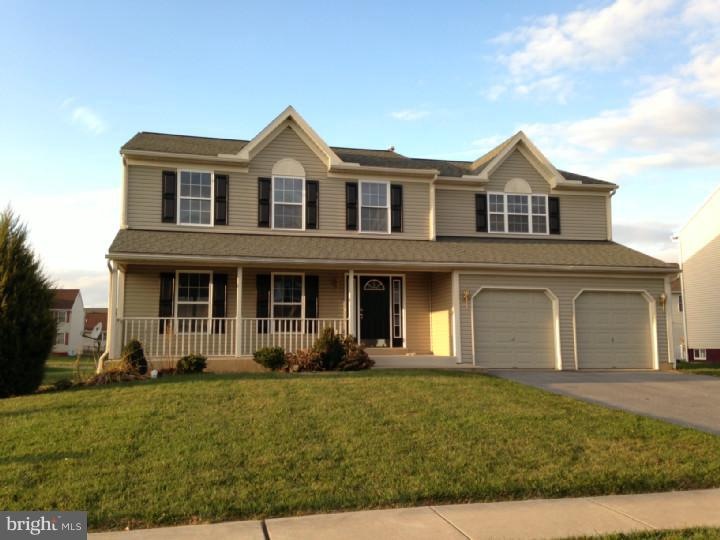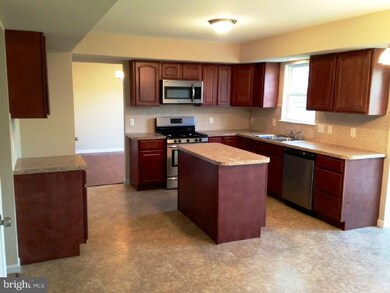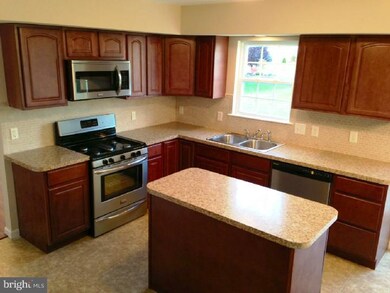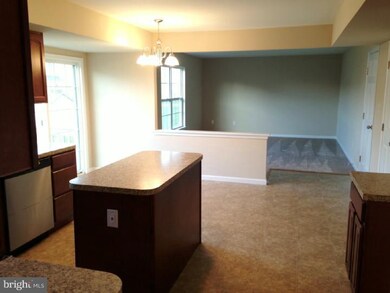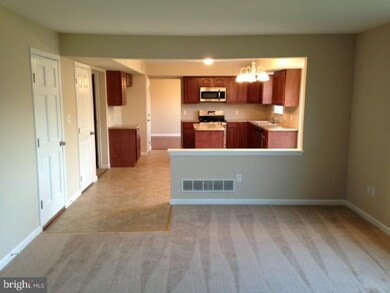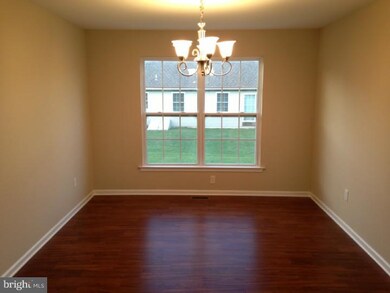
3950 N Alabama Ave Reading, PA 19605
Riverview Park NeighborhoodHighlights
- Colonial Architecture
- Attic
- 2 Car Direct Access Garage
- Deck
- No HOA
- Porch
About This Home
As of December 2013Better than NEW! This spacious 4 bedroom 2 1/2 bath colonial has been remodeled to offer you that new construction feel with a ready now price! The entire home has been freshly painted and new flooring has been installed. Entering from the large covered front porch you will find a cheery foyer with closet, half bath and convenient main floor laundry. There is a formal living room, formal dining room, family room and an updated eat-in-kitchen complete with pantry, center island, new cabinets, new tile back splash, new countertops and all new stainless appliances!!! The second floor boasts an extra wide hallway, full hall bath and 4 bedrooms. The oversized master suite will be sure to please! It features a HUGE walk-in closet, sitting area, recessed lighting and a master bath with corner jetted tub, shower and double sink. The large basement could easily be finished for additional living space. Offers efficient gas heat and central air to keep you comfortable! Last but not least you will find a 2 car garage and rear deck for entertaining. Definitely put this one on your "to see" list!
Last Agent to Sell the Property
The Real Estate Professionals-Pottstown Listed on: 11/08/2013
Home Details
Home Type
- Single Family
Year Built
- Built in 2006 | Remodeled in 2013
Lot Details
- 8,276 Sq Ft Lot
- Lot Dimensions are 100x85
- Southeast Facing Home
- Level Lot
- Open Lot
- Back and Front Yard
- Property is in good condition
Parking
- 2 Car Direct Access Garage
- Garage Door Opener
- Driveway
Home Design
- Colonial Architecture
- Pitched Roof
- Shingle Roof
- Vinyl Siding
Interior Spaces
- 2,608 Sq Ft Home
- Property has 2 Levels
- Family Room
- Living Room
- Dining Room
- Attic
Kitchen
- Eat-In Kitchen
- Butlers Pantry
- Self-Cleaning Oven
- Built-In Range
- Built-In Microwave
- Dishwasher
- Kitchen Island
Flooring
- Wall to Wall Carpet
- Tile or Brick
- Vinyl
Bedrooms and Bathrooms
- 4 Bedrooms
- En-Suite Primary Bedroom
- En-Suite Bathroom
- 2.5 Bathrooms
Laundry
- Laundry Room
- Laundry on main level
Unfinished Basement
- Basement Fills Entire Space Under The House
- Exterior Basement Entry
Eco-Friendly Details
- Energy-Efficient Appliances
- Energy-Efficient Windows
- ENERGY STAR Qualified Equipment for Heating
Outdoor Features
- Deck
- Exterior Lighting
- Porch
Schools
- Muhlenberg Middle School
- Muhlenberg High School
Utilities
- Forced Air Heating and Cooling System
- Heating System Uses Gas
- 200+ Amp Service
- Natural Gas Water Heater
Community Details
- No Home Owners Association
- Built by FORINO
- New Jersey Ii
Listing and Financial Details
- Tax Lot 0190
- Assessor Parcel Number 66-5309-17-22-0190
Ownership History
Purchase Details
Home Financials for this Owner
Home Financials are based on the most recent Mortgage that was taken out on this home.Purchase Details
Home Financials for this Owner
Home Financials are based on the most recent Mortgage that was taken out on this home.Purchase Details
Purchase Details
Purchase Details
Home Financials for this Owner
Home Financials are based on the most recent Mortgage that was taken out on this home.Similar Homes in Reading, PA
Home Values in the Area
Average Home Value in this Area
Purchase History
| Date | Type | Sale Price | Title Company |
|---|---|---|---|
| Deed | $212,800 | None Available | |
| Deed | $121,450 | None Available | |
| Deed | -- | None Available | |
| Sheriffs Deed | $2,200 | None Available | |
| Interfamily Deed Transfer | -- | Stewart Title Guaranty Co |
Mortgage History
| Date | Status | Loan Amount | Loan Type |
|---|---|---|---|
| Open | $197,250 | Credit Line Revolving | |
| Closed | $260,000 | New Conventional | |
| Closed | $199,551 | FHA | |
| Closed | $208,945 | FHA | |
| Previous Owner | $238,298 | FHA |
Property History
| Date | Event | Price | Change | Sq Ft Price |
|---|---|---|---|---|
| 12/10/2013 12/10/13 | Sold | $212,800 | -1.0% | $82 / Sq Ft |
| 11/12/2013 11/12/13 | Pending | -- | -- | -- |
| 11/08/2013 11/08/13 | For Sale | $214,900 | +76.9% | $82 / Sq Ft |
| 07/29/2013 07/29/13 | Sold | $121,450 | -17.4% | $51 / Sq Ft |
| 06/28/2013 06/28/13 | Pending | -- | -- | -- |
| 06/22/2013 06/22/13 | For Sale | $147,000 | +21.0% | $62 / Sq Ft |
| 06/19/2013 06/19/13 | Off Market | $121,450 | -- | -- |
| 06/18/2013 06/18/13 | For Sale | $147,000 | +21.0% | $62 / Sq Ft |
| 06/14/2013 06/14/13 | Off Market | $121,450 | -- | -- |
| 06/07/2013 06/07/13 | For Sale | $147,000 | -- | $62 / Sq Ft |
Tax History Compared to Growth
Tax History
| Year | Tax Paid | Tax Assessment Tax Assessment Total Assessment is a certain percentage of the fair market value that is determined by local assessors to be the total taxable value of land and additions on the property. | Land | Improvement |
|---|---|---|---|---|
| 2025 | $2,291 | $152,600 | $30,600 | $122,000 |
| 2024 | $7,347 | $152,600 | $30,600 | $122,000 |
| 2023 | $6,896 | $152,600 | $30,600 | $122,000 |
| 2022 | $6,781 | $152,600 | $30,600 | $122,000 |
| 2021 | $6,621 | $152,600 | $30,600 | $122,000 |
| 2020 | $6,621 | $152,600 | $30,600 | $122,000 |
| 2019 | $6,366 | $149,900 | $30,600 | $119,300 |
| 2018 | $6,253 | $149,900 | $30,600 | $119,300 |
| 2017 | $6,136 | $149,900 | $30,600 | $119,300 |
| 2016 | $1,855 | $149,900 | $30,600 | $119,300 |
| 2015 | $1,817 | $149,900 | $30,600 | $119,300 |
| 2014 | $1,817 | $149,900 | $30,600 | $119,300 |
Agents Affiliated with this Home
-
Allen Davidheiser
A
Seller's Agent in 2013
Allen Davidheiser
The Real Estate Professionals-Pottstown
(610) 633-7855
16 Total Sales
-
Cathy Kopicz

Seller's Agent in 2013
Cathy Kopicz
GKS Brown Realty Services
(610) 780-9421
1 in this area
15 Total Sales
-
Samuel Padovani

Buyer's Agent in 2013
Samuel Padovani
RE/MAX of Reading
(484) 955-9599
3 in this area
238 Total Sales
Map
Source: Bright MLS
MLS Number: 1003645160
APN: 66-5309-17-22-0190
- 526 Florida Ave
- 735 Florida Ave
- 705 Beyer Ave
- 1027 Fredrick Blvd
- 809 Whitner Rd
- 1137 Fredrick Blvd Unit 32D
- 3715 Rosewood Ave
- 1206 Fredrick Blvd
- 3403 Stoudts Ferry Bridge Rd
- 918 Laurelee Ave
- 4312 Stoudts Ferry Bridge Rd
- 1318 Fredrick Blvd
- 3265B Garfield Ave
- 4105 Kinder Dr
- 1058 Laurelee Ave
- 1017 Saint Vincent Ct
- 3225 Eisenbrown Rd
- 1003 Saint Vincent Ct
- 4116 Merrybells Ave
- 3225 Garfield Ave
