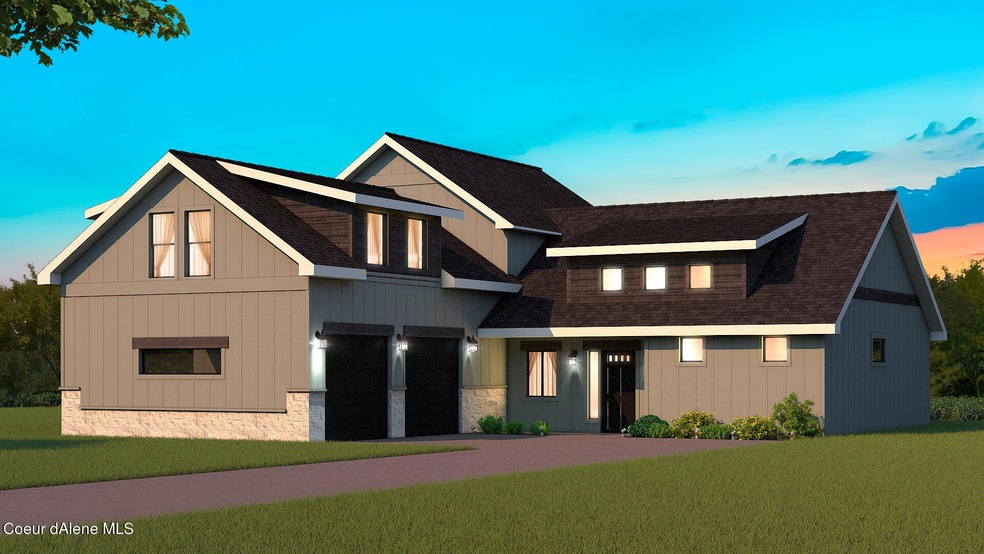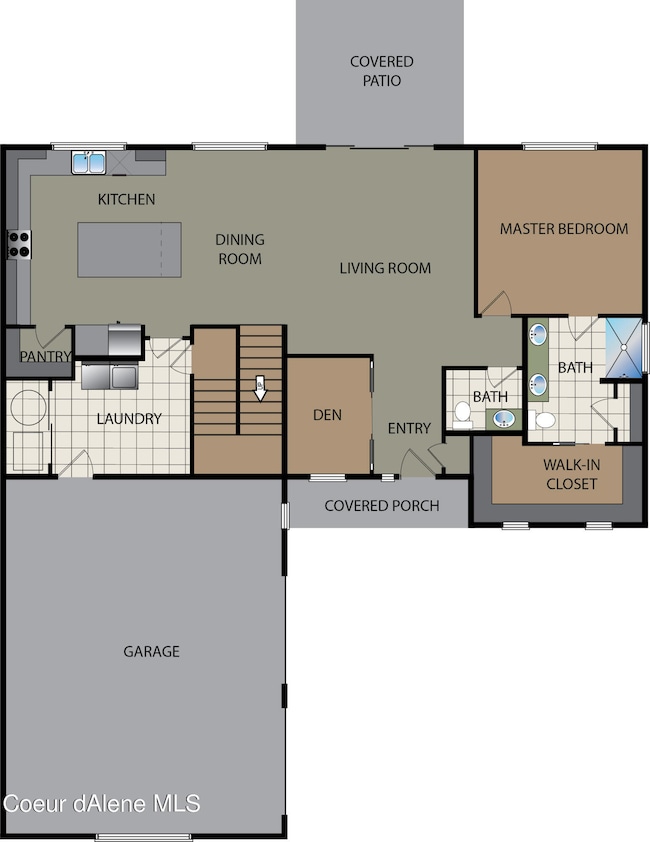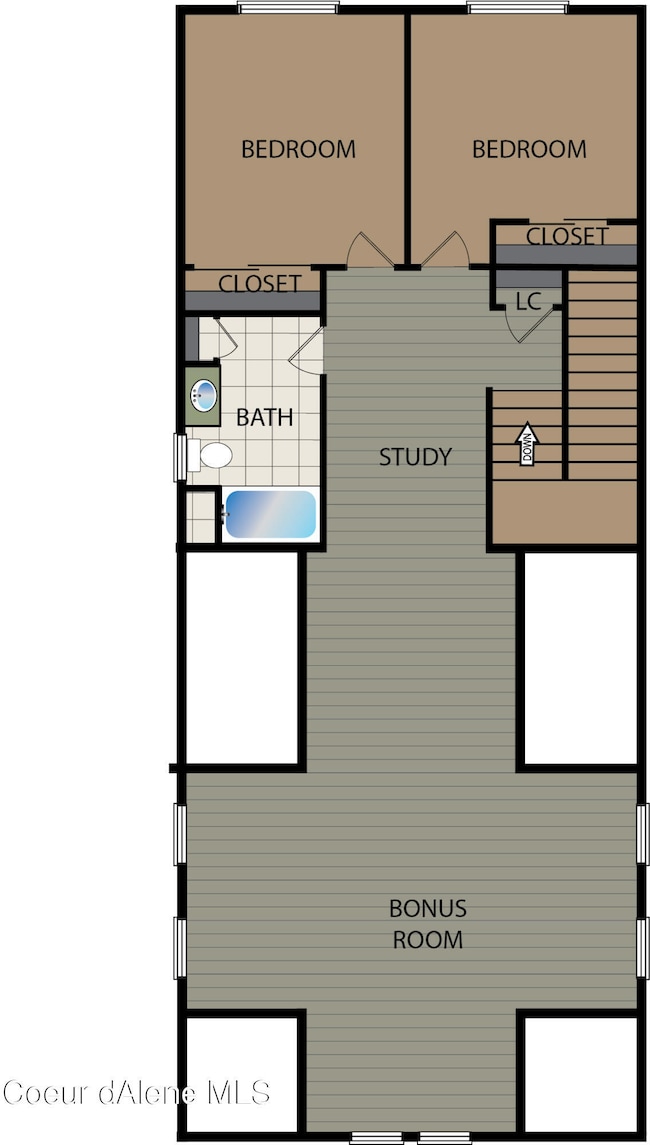
3950 N Pasture View St Post Falls, ID 83854
North Prairie NeighborhoodHighlights
- Primary Bedroom Suite
- 0.39 Acre Lot
- Lawn
- Covered RV Parking
- Mountain View
- Covered patio or porch
About This Home
As of August 202424x36x14 SHOP INCLUDED! Under construction, 3 beds, plus office and bonus room, 2.5 bath home with tons of upgrades added! Solid core interior
doors and oversized trim, granite/quartz countertops, LVP flooring, full tiled master shower, Bosch appliance package with gas range, soft close cabinetry with LED under cab
lighting, FULL yard landscaping w/ sprinklers, 40'' Astria Gemini gas fireplace, full AC, Covered front porch and back patio, private walking trails and park... Plus MUCH
MORE! Select color and finish options available to choose. Approximate completion date, February 2022.
Last Agent to Sell the Property
Jinger Voeller
Coldwell Banker Schneidmiller Realty License #SP45444 Listed on: 10/07/2021

Home Details
Home Type
- Single Family
Est. Annual Taxes
- $3,762
Year Built
- Built in 2021
Lot Details
- 0.39 Acre Lot
- Open Space
- Cross Fenced
- Partially Fenced Property
- Landscaped
- Level Lot
- Open Lot
- Front and Back Yard Sprinklers
- Lawn
HOA Fees
- $42 Monthly HOA Fees
Property Views
- Mountain
- Territorial
- Neighborhood
Home Design
- Slab Foundation
- Frame Construction
- Shingle Roof
- Composition Roof
- Lap Siding
- Shingle Siding
- Stone Exterior Construction
- Hardboard
- Stone
Interior Spaces
- 2,772 Sq Ft Home
- Multi-Level Property
- Gas Fireplace
- Crawl Space
- Smart Thermostat
- Washer and Electric Dryer Hookup
Kitchen
- Walk-In Pantry
- Gas Oven or Range
- Microwave
- Dishwasher
- Kitchen Island
- Disposal
Flooring
- Carpet
- Luxury Vinyl Plank Tile
Bedrooms and Bathrooms
- 3 Bedrooms
- Primary Bedroom Suite
Parking
- Attached Garage
- Covered RV Parking
Eco-Friendly Details
- Energy-Efficient Appliances
- Energy-Efficient Windows
Outdoor Features
- Covered patio or porch
- Exterior Lighting
- Rain Gutters
Utilities
- Forced Air Heating and Cooling System
- Heating System Uses Natural Gas
- Gas Available
- Gas Water Heater
- Internet Available
Community Details
- Built by Anthem Pacific Homes
- Tranquil Meadows Subdivision
Listing and Financial Details
- Assessor Parcel Number PL5300020010
Ownership History
Purchase Details
Home Financials for this Owner
Home Financials are based on the most recent Mortgage that was taken out on this home.Purchase Details
Home Financials for this Owner
Home Financials are based on the most recent Mortgage that was taken out on this home.Purchase Details
Similar Homes in Post Falls, ID
Home Values in the Area
Average Home Value in this Area
Purchase History
| Date | Type | Sale Price | Title Company |
|---|---|---|---|
| Warranty Deed | -- | Pioneer Title | |
| Warranty Deed | -- | Kootenai County Title | |
| Quit Claim Deed | -- | Kootenai County Title |
Mortgage History
| Date | Status | Loan Amount | Loan Type |
|---|---|---|---|
| Previous Owner | $541,065 | New Conventional |
Property History
| Date | Event | Price | Change | Sq Ft Price |
|---|---|---|---|---|
| 08/19/2024 08/19/24 | Sold | -- | -- | -- |
| 07/17/2024 07/17/24 | Pending | -- | -- | -- |
| 07/12/2024 07/12/24 | For Sale | $1,099,000 | +23.5% | $402 / Sq Ft |
| 05/23/2022 05/23/22 | Sold | -- | -- | -- |
| 01/01/2022 01/01/22 | Pending | -- | -- | -- |
| 10/07/2021 10/07/21 | For Sale | $889,950 | -- | $321 / Sq Ft |
Tax History Compared to Growth
Tax History
| Year | Tax Paid | Tax Assessment Tax Assessment Total Assessment is a certain percentage of the fair market value that is determined by local assessors to be the total taxable value of land and additions on the property. | Land | Improvement |
|---|---|---|---|---|
| 2024 | $3,911 | $845,310 | $200,000 | $645,310 |
| 2023 | $3,911 | $909,841 | $200,000 | $709,841 |
| 2022 | $943 | $867,341 | $157,500 | $709,841 |
| 2021 | $1,031 | $105,000 | $105,000 | $0 |
Agents Affiliated with this Home
-
Angela Snyder

Seller's Agent in 2024
Angela Snyder
Coldwell Banker Schneidmiller Realty
(208) 215-9403
11 in this area
63 Total Sales
-
Layne Snyder
L
Seller Co-Listing Agent in 2024
Layne Snyder
Coldwell Banker Schneidmiller Realty
(801) 641-1029
8 in this area
51 Total Sales
-
Joseph Weihert
J
Buyer's Agent in 2024
Joseph Weihert
EXP Realty
(208) 651-3300
1 in this area
18 Total Sales
-
J
Seller's Agent in 2022
Jinger Voeller
Coldwell Banker Schneidmiller Realty
(208) 661-2511
Map
Source: Coeur d'Alene Multiple Listing Service
MLS Number: 21-10366
APN: PL5300020010
- 13327 W Prairie Ave
- 13429 W Prairie Ave
- 1451 W Tali Ave
- 1415 W Watercress Ave
- 1624 W Hydrilla Ave
- 1127 W Cordgrass Ave
- 1082 W Cordgrass Ave
- 1133 W Cordgrass Ave
- 4321 N Arrowleaf Loop
- 4299 N Arrowleaf Loop
- 13559 W Prairie Ave
- 4320 N Arrowleaf Loop
- 4300 N Arrowleaf Loop
- 3617 N Arrowleaf Ln
- 12719 W Prairie Ave
- 8236 N Chase Rd
- 8394 N Chase Rd
- 1874 W Polo Green Ave
- 8279 N Wentworth St
- 12404 W Devonshire Ave


