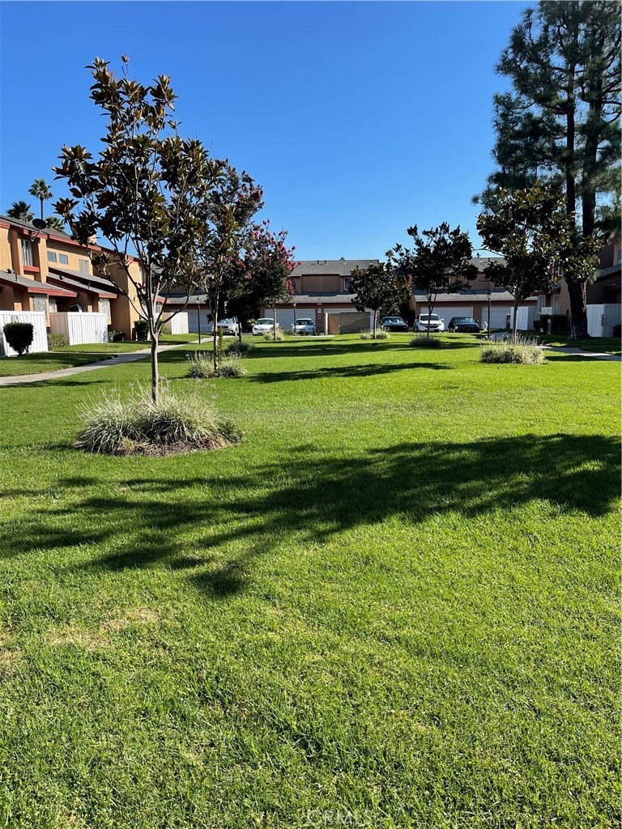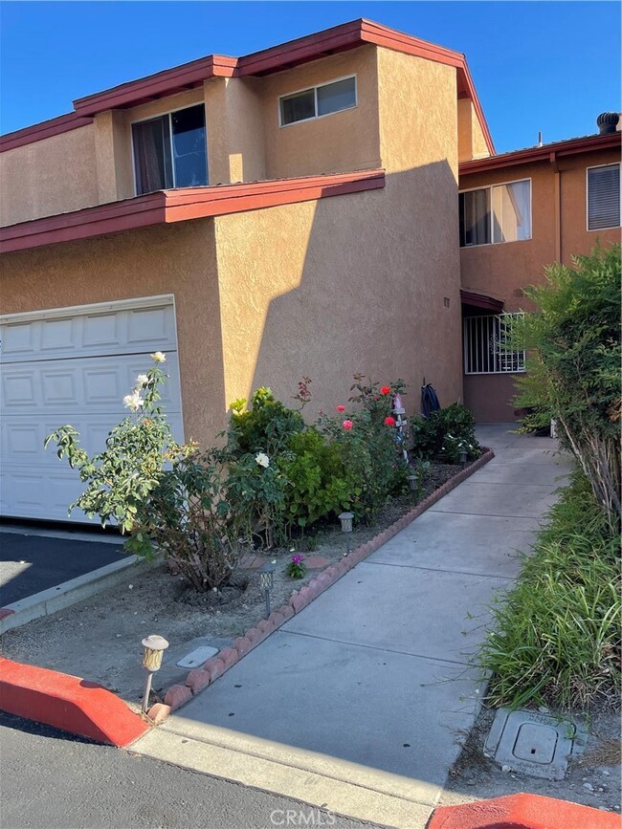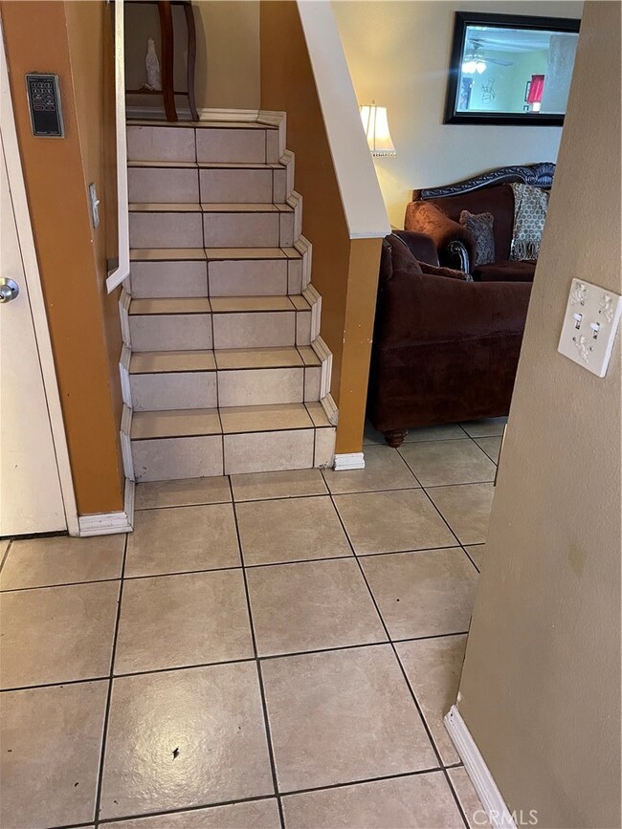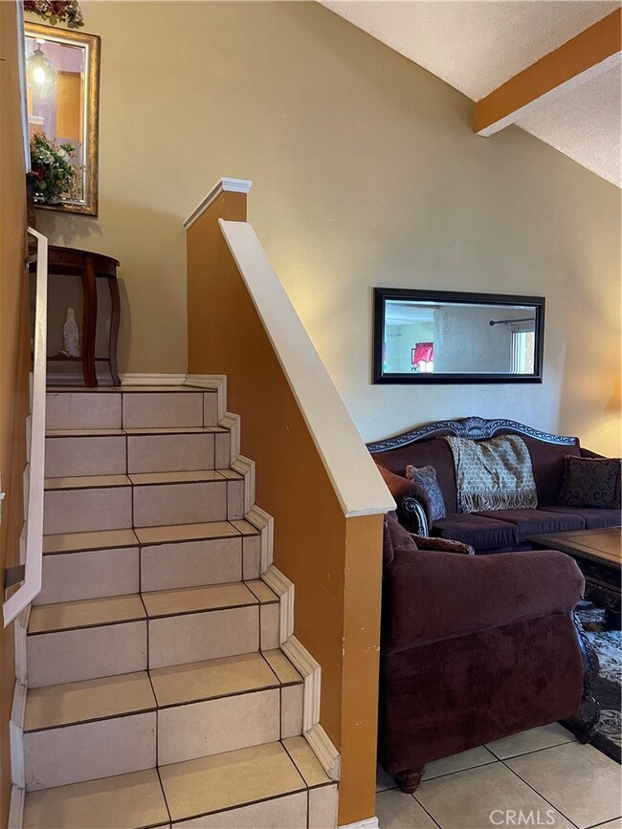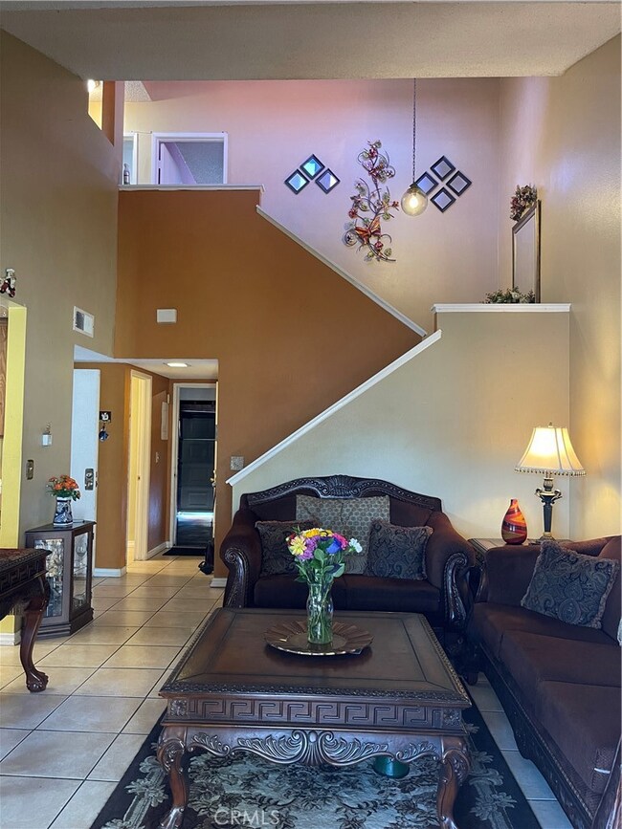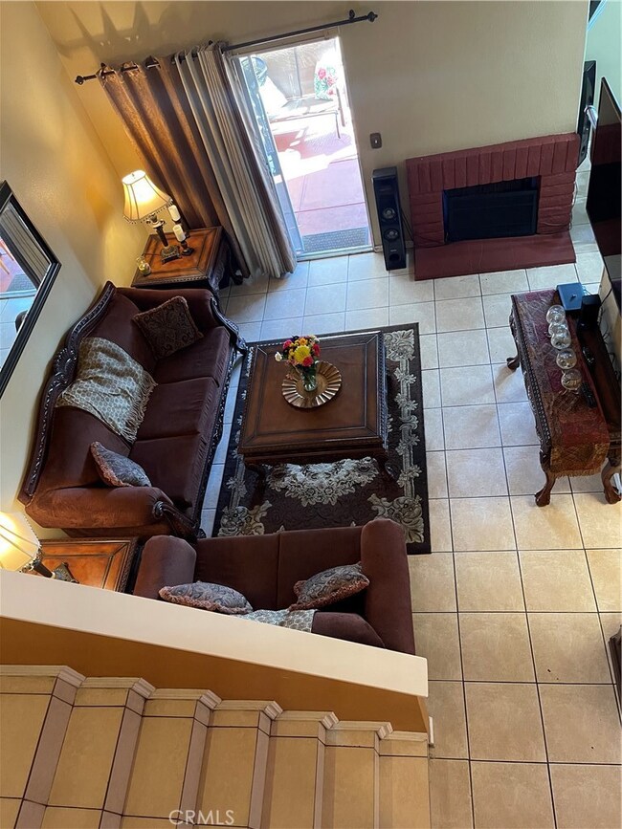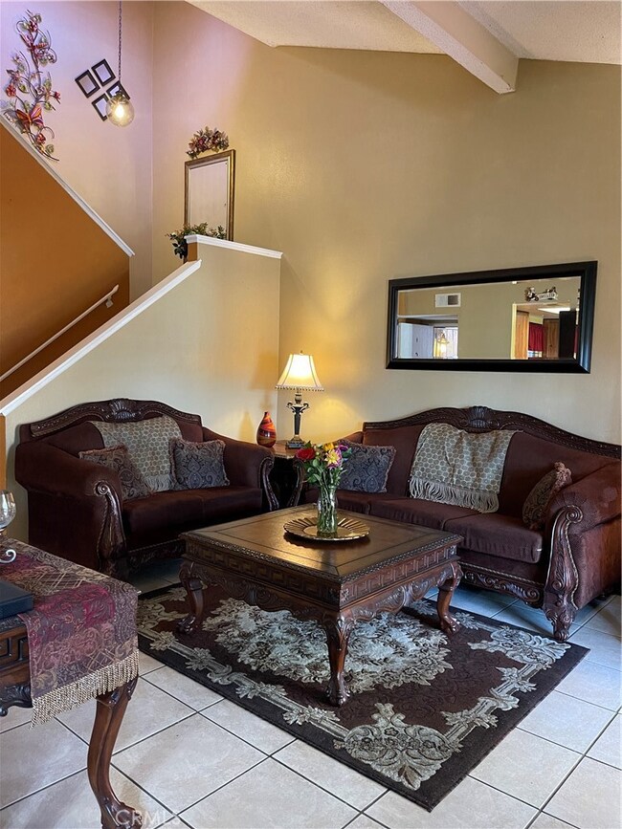
3950 W Hazard Ave Unit C Santa Ana, CA 92703
Riverview West NeighborhoodHighlights
- Spa
- View of Trees or Woods
- Community Pool
- R. F. Hazard Elementary School Rated A-
- Cathedral Ceiling
- 2 Car Attached Garage
About This Home
As of January 2022BACK TO THE MARKET!!!
This is the home you have been looking for!!! Come see this 2 bedroom, 2 bath, 2 story condominium. It is one of the nicest communities in the area with affordable HOA dues. It's common areas and property cleanliness will definitely make you feel, like a proud homeowner. Home has had some upgrades and is ready for you to come make it your own.
Home offers a lot of natural light, open space, cathedral ceilings in living and dining room, central A/C and heating. There is tile flooring all around, with a cozy living room and a gas fireplace. The soothing afternoon breeze is delightful and peaceful. The kitchen is bright during the morning and offers plenty of cabinets.
Bedrooms are on the 2nd floor, have a ceiling fan, closet mirror doors, polarized windows to keep the sun/heat out. Full bathroom is in the hallway with a dual sink. The two car garage accommodates your washer and dryer and it comes with additional racks/shelves for your bulky items.
The backyard is definitely the place to be. It comes with cement flooring, security gate door, planters and a covered patio. Perfect for your BBQ days!
Association offers a community pool and playground area. Close to commercial centers, schools and just minutes away from Disneyland and the Great Wolf Lodge Water Attraction. At a walking distance to church, schools, parks, restaurants, shopping centers and the 22 and 405 freeways.
Last Agent to Sell the Property
HomeSmart, Evergreen Realty License #01968676 Listed on: 09/15/2021
Property Details
Home Type
- Condominium
Est. Annual Taxes
- $4,055
Year Built
- Built in 1982 | Remodeled
Lot Details
- Two or More Common Walls
- Wood Fence
HOA Fees
- $230 Monthly HOA Fees
Parking
- 2 Car Attached Garage
- Parking Available
- Side by Side Parking
- Automatic Gate
Property Views
- Woods
- Courtyard
Home Design
- Planned Development
- Composition Roof
- Concrete Perimeter Foundation
Interior Spaces
- 1,022 Sq Ft Home
- 2-Story Property
- Cathedral Ceiling
- Ceiling Fan
- Family Room with Fireplace
- Living Room
- Laundry Room
Kitchen
- Gas Oven
- Gas Range
- Microwave
- Dishwasher
- Formica Countertops
- Disposal
Bedrooms and Bathrooms
- 2 Main Level Bedrooms
- All Upper Level Bedrooms
- Dual Sinks
- Bathtub
- Walk-in Shower
Home Security
Accessible Home Design
- Accessible Parking
Outdoor Features
- Spa
- Exterior Lighting
Schools
- R.D. White Elementary School
- James Day Middle School
- Los Amigos High School
Utilities
- Central Heating and Cooling System
- Water Heater
Listing and Financial Details
- Earthquake Insurance Required
- Tax Lot 1
- Tax Tract Number 11004
- Assessor Parcel Number 93893068
Community Details
Overview
- 74 Units
- Harbor Hazard HOA, Phone Number (949) 363-7255
- Api HOA
- Santa Ana Harbor Condos Subdivision
Recreation
- Community Playground
- Community Pool
- Community Spa
- Park
Pet Policy
- Pets Allowed
- Pet Size Limit
Security
- Resident Manager or Management On Site
- Controlled Access
- Carbon Monoxide Detectors
- Fire and Smoke Detector
Ownership History
Purchase Details
Home Financials for this Owner
Home Financials are based on the most recent Mortgage that was taken out on this home.Purchase Details
Home Financials for this Owner
Home Financials are based on the most recent Mortgage that was taken out on this home.Purchase Details
Home Financials for this Owner
Home Financials are based on the most recent Mortgage that was taken out on this home.Similar Homes in the area
Home Values in the Area
Average Home Value in this Area
Purchase History
| Date | Type | Sale Price | Title Company |
|---|---|---|---|
| Grant Deed | -- | Wfg National Title | |
| Grant Deed | $340,000 | Multiple | |
| Grant Deed | $117,000 | Stewart Title |
Mortgage History
| Date | Status | Loan Amount | Loan Type |
|---|---|---|---|
| Previous Owner | $480,000 | VA | |
| Previous Owner | $340,000 | Purchase Money Mortgage | |
| Previous Owner | $142,000 | Unknown | |
| Previous Owner | $117,000 | No Value Available |
Property History
| Date | Event | Price | Change | Sq Ft Price |
|---|---|---|---|---|
| 03/06/2024 03/06/24 | Rented | $3,050 | 0.0% | -- |
| 03/06/2024 03/06/24 | Under Contract | -- | -- | -- |
| 01/03/2024 01/03/24 | For Rent | $3,050 | 0.0% | -- |
| 09/21/2023 09/21/23 | Rented | $3,050 | -1.6% | -- |
| 09/04/2023 09/04/23 | For Rent | $3,100 | 0.0% | -- |
| 01/28/2022 01/28/22 | Sold | $480,000 | +1.1% | $470 / Sq Ft |
| 10/08/2021 10/08/21 | For Sale | $475,000 | -1.0% | $465 / Sq Ft |
| 10/07/2021 10/07/21 | Off Market | $480,000 | -- | -- |
| 09/15/2021 09/15/21 | For Sale | $475,000 | -- | $465 / Sq Ft |
Tax History Compared to Growth
Tax History
| Year | Tax Paid | Tax Assessment Tax Assessment Total Assessment is a certain percentage of the fair market value that is determined by local assessors to be the total taxable value of land and additions on the property. | Land | Improvement |
|---|---|---|---|---|
| 2024 | $4,055 | $499,392 | $400,945 | $98,447 |
| 2023 | $5,837 | $489,600 | $393,083 | $96,517 |
| 2022 | $4,697 | $396,392 | $297,022 | $99,370 |
| 2021 | $4,632 | $388,620 | $291,198 | $97,422 |
| 2020 | $4,620 | $388,620 | $291,198 | $97,422 |
| 2019 | $4,558 | $381,000 | $285,488 | $95,512 |
| 2018 | $4,181 | $350,000 | $254,488 | $95,512 |
| 2017 | $3,795 | $312,737 | $217,225 | $95,512 |
| 2016 | $3,629 | $306,605 | $212,965 | $93,640 |
| 2015 | $3,580 | $302,000 | $209,766 | $92,234 |
| 2014 | $3,098 | $259,792 | $167,558 | $92,234 |
Agents Affiliated with this Home
-
Troy Daniels

Seller's Agent in 2024
Troy Daniels
Complete Mortgage Funding Corp
(323) 833-1974
5 Total Sales
-
Doreen Daniels

Seller Co-Listing Agent in 2024
Doreen Daniels
Complete Mortgage Funding Corp
(714) 719-9434
10 Total Sales
-
Veronica Ivy

Seller's Agent in 2022
Veronica Ivy
HomeSmart, Evergreen Realty
(949) 315-0818
2 in this area
47 Total Sales
-
JOSHUA ROMERO
J
Buyer's Agent in 2022
JOSHUA ROMERO
REALTY MASTERS & ASSOCIATES, INC.
(909) 993-5710
1 in this area
9 Total Sales
Map
Source: California Regional Multiple Listing Service (CRMLS)
MLS Number: OC21202161
APN: 938-930-68
- 4109 W 5th St Unit 25
- 3929 W 5th St
- 3929 W 5th St Unit 49
- 3929 W 5th St Unit 98
- 3929 W 5th St Unit 80
- 3929 W 5th St Unit 16
- 4201 W 5th St Unit 314
- 4018 W 5th St Unit J
- 1314 N Bewley St
- 3936 W 5th St Unit 44
- 4248 W 5th St
- 1305 N Gunther St
- 310 N Bewley St
- 213 N Figueroa St Unit 2
- 213 N Figueroa St
- 314 N Jackson St
- 4614 W 5th St Unit 5
- 4080 W 1st St Unit 227
- 4080 W 1st St Unit 271
- 4080 W 1st St Unit 250
