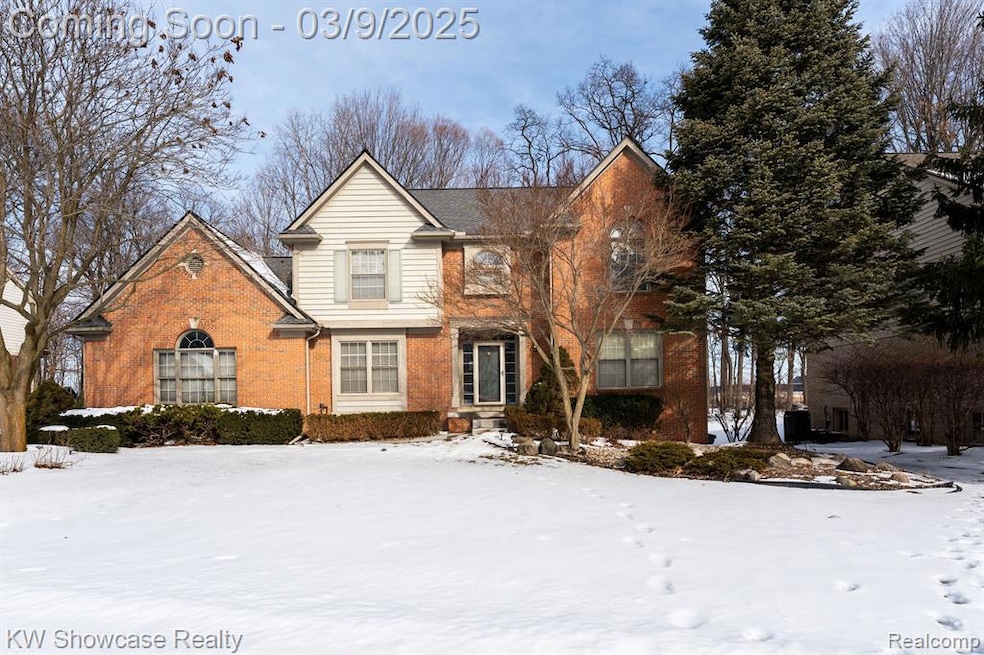Welcome to 39502 Danielle Dr! This 4-bedroom, 3.5-bathroom home offers modern updates, ample space, and a serene, wooded backyard—perfect for entertaining or relaxing in style.Inside, gleaming new 3” hardwood floors flow through the foyer, office, guest bath, kitchen, and breakfast area, creating a warm, inviting feel. The spacious family room boasts large windows, a cozy fireplace, and direct access to a 20’ x 20’ Trex deck overlooking lush, perennial landscaping. The kitchen features granite countertops, a tile backsplash, and a roomy breakfast nook, making it the perfect place to start your day. The updated first-floor laundry includes a walk-in pantry for added convenience.The Daylight finished basement provides extra living space with new carpeting, a full bath, and a possible additional bedroom, perfect for guests or a home office. A three-car wide garage with WiFi-accessible doors and keypads adds modern convenience. Nestled in a vibrant, friendly community, a quick walk to Starbucks, many restaurants, AMC Theater and shopping makes this home the perfect balance of comfort, style, and location. Only one mile from the new Northville Police, Fire, and Public Works Complex. Don’t miss your chance to make this house your home, schedule your private showing today!

