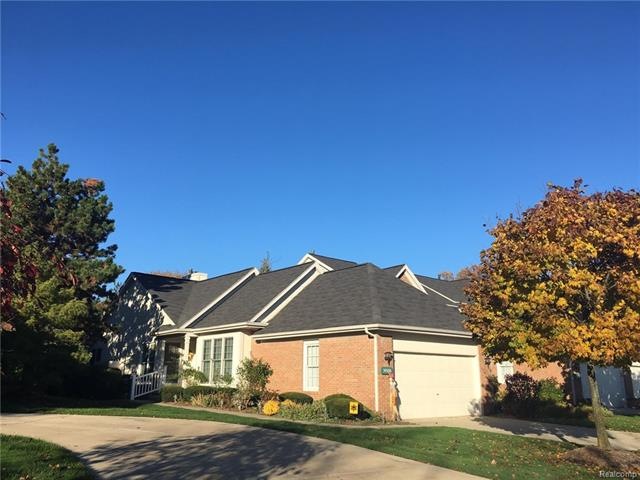
$399,800
- 2 Beds
- 3 Baths
- 1,389 Sq Ft
- 19422 Cardene Ct
- Northville, MI
Freshly updated and move-in ready, this ranch condo in the desirable Northridge Villas of Northville has been completely repainted, including the basement. The kitchen shines with freshly painted cabinets, brand-new laminate flooring, and a new washer and dryer. Step into the spacious living room, where a soaring cathedral ceiling enhances the open and airy feel. The large kitchen
Lindsey Sundin Sold by Vie
