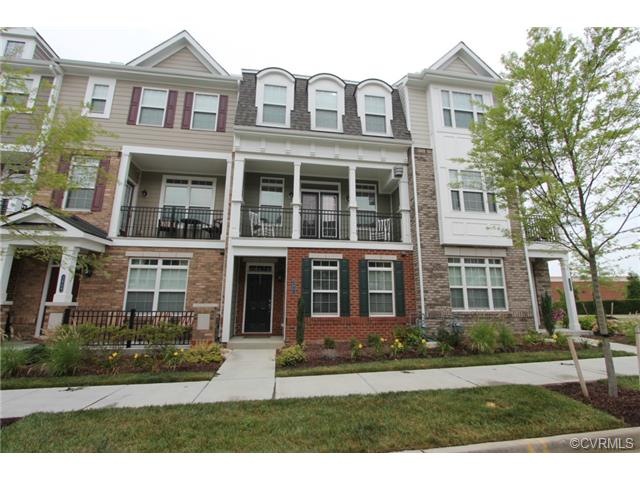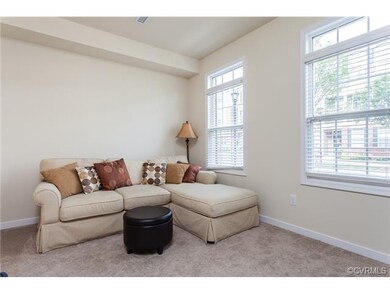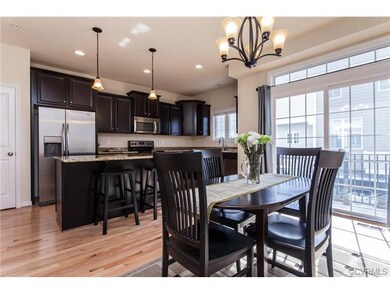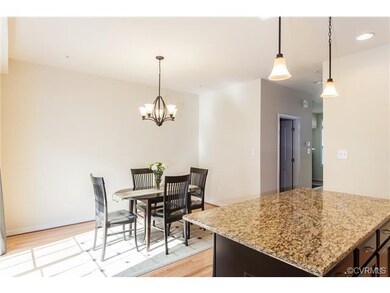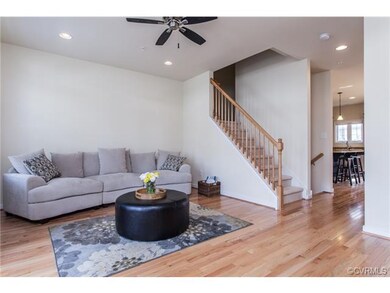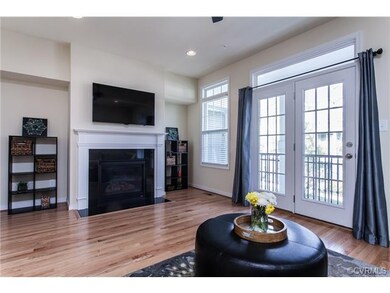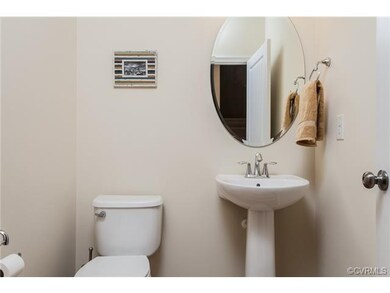
3951 Redbud Rd Glen Allen, VA 23060
Short Pump NeighborhoodHighlights
- Wood Flooring
- Colonial Trail Elementary School Rated A-
- Forced Air Heating and Cooling System
About This Home
As of October 2024This almost “new “Floyd”floor plan includes the large Charleston-style front balcony and the Roof top Balcony it’s a bonus for entertaining, relaxing or just watching the sunset. The ground level perfect for an office or 1st floor bedroom with a full bath. The 2nd floor has a cozy family room with a gas fireplace and balcony view! Rear balcony on 2nd floor has a gas hookup for grilling! The center island kitchen has loads of Flat Panel Cabinets and Granite Counters, a bright and sunny dining area with a view, hardwood floors and all stainless steel appliances. The 3rd level features dual master suites with full baths, walk out closets and carpet. The 1st master has an upgraded "ultimate master" bathroom including ceramic tile, Roman shower and double vanity. Bonus roof top loft (4th level) is great for entertaining or relaxing and enjoying the view! Extra features: 2 car garage, thankless water heater, and a tray ceiling, all appliances, balance of the builder warranty, walk to the upcoming Henrico Dog Park, Trader Joes and more! 1 year home warranty. See this home today!
Last Agent to Sell the Property
RE/MAX Commonwealth License #0225077457 Listed on: 07/25/2014

Last Buyer's Agent
Ty Dwyer
First Choice Realty License #0225073354
Townhouse Details
Home Type
- Townhome
Est. Annual Taxes
- $3,924
Year Built
- 2013
Home Design
- Shingle Roof
Flooring
- Wood
- Wall to Wall Carpet
- Laminate
- Tile
Bedrooms and Bathrooms
- 3 Bedrooms
- 3 Full Bathrooms
Additional Features
- Property has 3 Levels
- Forced Air Heating and Cooling System
Listing and Financial Details
- Assessor Parcel Number 741-760-6574
Ownership History
Purchase Details
Home Financials for this Owner
Home Financials are based on the most recent Mortgage that was taken out on this home.Purchase Details
Home Financials for this Owner
Home Financials are based on the most recent Mortgage that was taken out on this home.Purchase Details
Home Financials for this Owner
Home Financials are based on the most recent Mortgage that was taken out on this home.Purchase Details
Home Financials for this Owner
Home Financials are based on the most recent Mortgage that was taken out on this home.Similar Homes in the area
Home Values in the Area
Average Home Value in this Area
Purchase History
| Date | Type | Sale Price | Title Company |
|---|---|---|---|
| Bargain Sale Deed | $505,000 | Old Republic National Title In | |
| Warranty Deed | $380,000 | Attorney | |
| Warranty Deed | $379,950 | -- | |
| Warranty Deed | $339,587 | -- |
Mortgage History
| Date | Status | Loan Amount | Loan Type |
|---|---|---|---|
| Open | $479,750 | New Conventional | |
| Previous Owner | $300,000 | New Conventional | |
| Previous Owner | $304,000 | New Conventional | |
| Previous Owner | $373,067 | FHA | |
| Previous Owner | $271,669 | New Conventional |
Property History
| Date | Event | Price | Change | Sq Ft Price |
|---|---|---|---|---|
| 10/07/2024 10/07/24 | Sold | $505,000 | 0.0% | $258 / Sq Ft |
| 09/06/2024 09/06/24 | Pending | -- | -- | -- |
| 08/28/2024 08/28/24 | For Sale | $505,000 | +32.9% | $258 / Sq Ft |
| 09/30/2014 09/30/14 | Sold | $379,950 | -2.2% | $206 / Sq Ft |
| 08/21/2014 08/21/14 | Pending | -- | -- | -- |
| 07/25/2014 07/25/14 | For Sale | $388,500 | -- | $210 / Sq Ft |
Tax History Compared to Growth
Tax History
| Year | Tax Paid | Tax Assessment Tax Assessment Total Assessment is a certain percentage of the fair market value that is determined by local assessors to be the total taxable value of land and additions on the property. | Land | Improvement |
|---|---|---|---|---|
| 2025 | $3,924 | $460,800 | $115,000 | $345,800 |
| 2024 | $3,924 | $452,000 | $115,000 | $337,000 |
| 2023 | $3,842 | $452,000 | $115,000 | $337,000 |
| 2022 | $3,482 | $409,600 | $95,000 | $314,600 |
| 2021 | $3,268 | $375,600 | $85,000 | $290,600 |
| 2020 | $3,268 | $375,600 | $85,000 | $290,600 |
| 2019 | $3,268 | $375,600 | $85,000 | $290,600 |
| 2018 | $3,196 | $375,600 | $85,000 | $290,600 |
| 2017 | $3,196 | $367,400 | $85,000 | $282,400 |
| 2016 | $3,128 | $359,500 | $85,000 | $274,500 |
| 2015 | $2,829 | $359,500 | $85,000 | $274,500 |
| 2014 | $2,829 | $325,200 | $85,000 | $240,200 |
Agents Affiliated with this Home
-
Marc Austin Highfill

Seller's Agent in 2024
Marc Austin Highfill
Exit First Realty
(804) 840-9824
16 in this area
548 Total Sales
-
Trent Dankos

Seller Co-Listing Agent in 2024
Trent Dankos
Exit First Realty
(804) 332-3272
3 in this area
167 Total Sales
-
Daniel Douglas

Buyer's Agent in 2024
Daniel Douglas
Long & Foster
(804) 402-8272
5 in this area
85 Total Sales
-
Wally Hughes
W
Seller's Agent in 2014
Wally Hughes
RE/MAX
(804) 513-3240
55 in this area
174 Total Sales
-
T
Buyer's Agent in 2014
Ty Dwyer
First Choice Realty
Map
Source: Central Virginia Regional MLS
MLS Number: 1421211
APN: 741-760-6574
- 2424 Liesfeld Pkwy
- 2224 Liesfeld Pkwy
- 115 Wellie Hill Place Unit A
- 1704 Old Brick Rd Unit A
- 2879 Oak Point Ln
- 11458 Barrington Bridge Ct
- 1809 Old Brick Rd
- 11427 Harcourt Terrace
- 3125 Chestnut Grove Ct
- 1728 Old Brick Rd Unit 20B
- 11507 Barrington Bridge Terrace
- 0 Sligo Dr
- 11468 Sligo Dr
- 11600 Coachmans Carriage Place
- 3213 Sweet Creek Ct
- 0 Belfast Rd Unit 2511329
- 3626 Edna Path Unit B
- 3628 Edna Path Unit A
- 3627 Notch Trail Ln Unit A
- 3625 Notch Trail Ln Unit B
