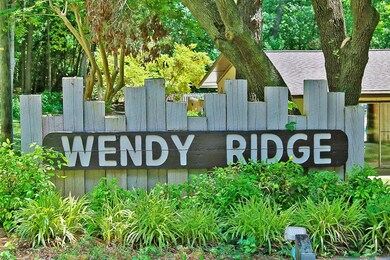
3952 Wendy Ln Raleigh, NC 27606
Avent West NeighborhoodHighlights
- Traditional Architecture
- Community Pool
- Bathtub
- Adams Elementary Rated A-
- Porch
- Patio
About This Home
As of January 2023A Raleigh gem waiting for its new owners. Property is located 10 miles from the RDU airport, 7 miles from downtown Raleigh, 2.6 miles from NC State campus and 2.5 miles from Cary's Walnut Shopping Center. Access to highways 40 and 440. Large eat in kitchen with private patio. New dishwasher installed, fresh paint on the first floor. AC was replaced about a year ago. New electrical panel install about a year ago. The property has a community pool and Clubhouse that is directly across from the unit.
Last Agent to Sell the Property
Jevelo Nichols
Nichols & Associates Realty License #285971 Listed on: 09/12/2022
Last Buyer's Agent
Summer Hunt
V.G. Murray & Company License #282967
Property Details
Home Type
- Condominium
Est. Annual Taxes
- $1,596
Year Built
- Built in 1975
HOA Fees
- $379 Monthly HOA Fees
Parking
- 1 Carport Space
Home Design
- Traditional Architecture
- Slab Foundation
- Wood Siding
Interior Spaces
- 1,518 Sq Ft Home
- 2-Story Property
- Entrance Foyer
- Living Room with Fireplace
- Combination Dining and Living Room
- Storage
Kitchen
- Electric Cooktop
- Range Hood
Flooring
- Carpet
- Vinyl
Bedrooms and Bathrooms
- 3 Bedrooms
- Bathtub
- Shower Only
Outdoor Features
- Patio
- Porch
Schools
- Adams Elementary School
- Lufkin Road Middle School
- Athens Dr High School
Utilities
- Central Air
- Heat Pump System
- Electric Water Heater
Community Details
Overview
- Association fees include ground maintenance, maintenance structure, trash, water
- Wendy Ridge HOA, Phone Number (919) 870-0337
- Wendy Ridge Condominium Subdivision
Recreation
- Community Pool
Ownership History
Purchase Details
Purchase Details
Home Financials for this Owner
Home Financials are based on the most recent Mortgage that was taken out on this home.Purchase Details
Purchase Details
Purchase Details
Home Financials for this Owner
Home Financials are based on the most recent Mortgage that was taken out on this home.Similar Homes in Raleigh, NC
Home Values in the Area
Average Home Value in this Area
Purchase History
| Date | Type | Sale Price | Title Company |
|---|---|---|---|
| Warranty Deed | $191,000 | None Available | |
| Interfamily Deed Transfer | -- | None Available | |
| Special Warranty Deed | -- | None Available | |
| Trustee Deed | $100,802 | None Available | |
| Warranty Deed | $114,000 | -- |
Mortgage History
| Date | Status | Loan Amount | Loan Type |
|---|---|---|---|
| Previous Owner | $100,000 | Stand Alone Refi Refinance Of Original Loan | |
| Previous Owner | $100,000 | Purchase Money Mortgage | |
| Previous Owner | $92,400 | New Conventional | |
| Previous Owner | $102,600 | No Value Available | |
| Previous Owner | $15,000 | Credit Line Revolving |
Property History
| Date | Event | Price | Change | Sq Ft Price |
|---|---|---|---|---|
| 07/23/2025 07/23/25 | Price Changed | $288,000 | -2.4% | $190 / Sq Ft |
| 07/04/2025 07/04/25 | Price Changed | $295,000 | -3.3% | $194 / Sq Ft |
| 07/03/2025 07/03/25 | For Sale | $305,000 | +24.0% | $201 / Sq Ft |
| 12/15/2023 12/15/23 | Off Market | $246,000 | -- | -- |
| 01/23/2023 01/23/23 | Sold | $246,000 | -3.5% | $162 / Sq Ft |
| 01/06/2023 01/06/23 | Pending | -- | -- | -- |
| 12/31/2022 12/31/22 | Price Changed | $255,000 | -3.8% | $168 / Sq Ft |
| 11/17/2022 11/17/22 | Price Changed | $265,000 | -8.5% | $175 / Sq Ft |
| 09/12/2022 09/12/22 | For Sale | $289,500 | -- | $191 / Sq Ft |
Tax History Compared to Growth
Tax History
| Year | Tax Paid | Tax Assessment Tax Assessment Total Assessment is a certain percentage of the fair market value that is determined by local assessors to be the total taxable value of land and additions on the property. | Land | Improvement |
|---|---|---|---|---|
| 2024 | $2,851 | $325,947 | $0 | $325,947 |
| 2023 | $2,042 | $185,478 | $0 | $185,478 |
| 2022 | $1,898 | $185,478 | $0 | $185,478 |
| 2021 | $1,825 | $185,478 | $0 | $185,478 |
| 2020 | $1,792 | $185,478 | $0 | $185,478 |
| 2019 | $1,540 | $131,145 | $0 | $131,145 |
| 2018 | $0 | $106,499 | $0 | $106,499 |
| 2017 | $1,128 | $106,499 | $0 | $106,499 |
| 2016 | $1,105 | $106,499 | $0 | $106,499 |
| 2015 | -- | $109,003 | $0 | $109,003 |
| 2014 | $1,090 | $109,003 | $0 | $109,003 |
Agents Affiliated with this Home
-
Summer Hunt-Goldstein
S
Seller's Agent in 2025
Summer Hunt-Goldstein
TradeMark Residential
(919) 397-3282
1 in this area
2 Total Sales
-
J
Seller's Agent in 2023
Jevelo Nichols
Nichols & Associates Realty
-
S
Buyer's Agent in 2023
Summer Hunt
V.G. Murray & Company
Map
Source: Doorify MLS
MLS Number: 2473775
APN: 0783.07-69-8087-030
- 1304 Deboy St
- 4009 Pepperton Dr
- 1295 Schaub Dr Unit F
- 1212 Schaub Dr Unit C
- 1008 Sandlin Place Unit J
- 1200 Schaub Dr Unit G
- 1287 Schaub Dr Unit J
- 1131 Schaub Dr
- 1277 Teakwood Place
- 4109 Pepperton Dr
- 715 Powell Dr
- 5002 Wickham Rd
- 4812 Kaplan Dr
- 905 Deboy St
- 712 Grayhaven Place
- Lot 14 Grayhaven Place
- 611 Powell Dr
- 722 Powell Dr
- 905 Moye Dr
- 5208 Melbourne Rd






