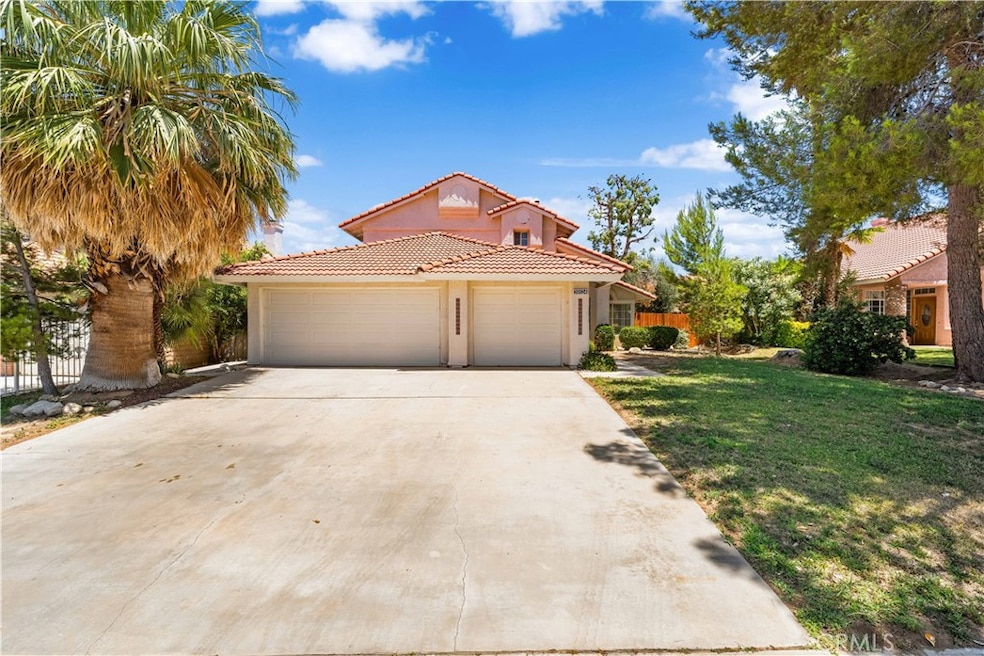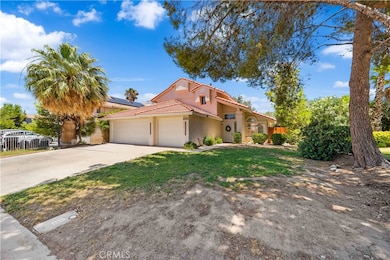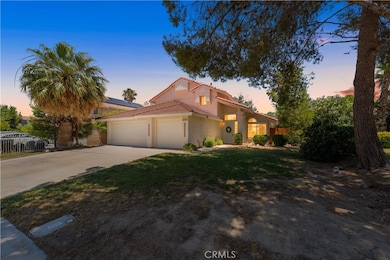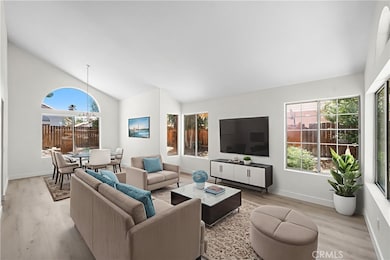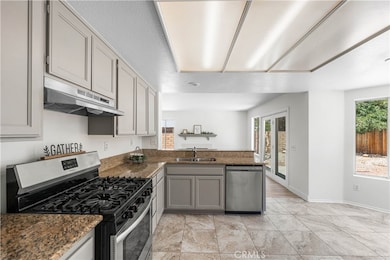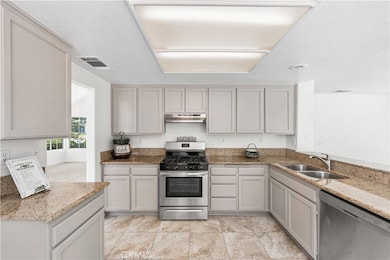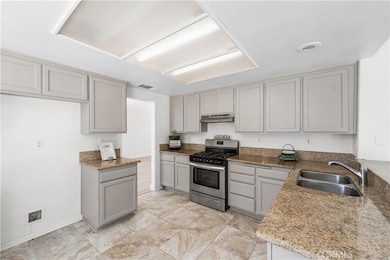39524 Hawthorne St Palmdale, CA 93551
West Palmdale NeighborhoodEstimated payment $3,496/month
Highlights
- Primary Bedroom Suite
- Granite Countertops
- 3 Car Attached Garage
- Main Floor Primary Bedroom
- No HOA
- Eat-In Kitchen
About This Home
Welcome to this beautifully updated two-story home nestled in a highly convenient neighborhood just off Rancho Vista Blvd! Enjoy unbeatable access to the 14 Freeway and top local attractions including Marie Kerr Park, the Palmdale Amphitheater, Antelope Valley Mall, Cinemark theaters, Restaurant Row, and all major shopping centers. Built in 1990, this 2,112 sq ft home features soaring ceilings and an abundance of natural light throughout. With 4 bedrooms and 4 bathrooms—including a private downstairs bedroom with its own full bath—this home offers a flexible and functional floor plan ideal for multi-generational living or guests. An additional half bath is located on the main level for convenience. Step into the spacious formal living and dining rooms, perfect for entertaining. The updated kitchen boasts granite countertops, large tile flooring, refinished cabinets, stainless steel appliances, and a breakfast bar that opens to the cozy family room with a fireplace. Upstairs, you'll find two additional bedrooms with a shared main bath, along with a generously sized primary suite that features a walk-in closet, double sinks, a walk-in shower, and a separate soaker tub for relaxing. Additional highlights include new vinyl flooring throughout, fresh interior paint, spacious indoor laundry room, 3-car garage, & a private backyard with mature shade trees and patio slab—perfect for summer gatherings. This move-in ready home checks all the boxes—comfort, location, and value. Don't miss your chance to own a home in one of West Palmdale's most sought-after neighborhoods! Schedule your private showing today!
Listing Agent
Keller Williams Realty Antelope Valley Brokerage Phone: 661-492-3510 License #02023314 Listed on: 07/08/2025

Home Details
Home Type
- Single Family
Est. Annual Taxes
- $7,181
Year Built
- Built in 1990
Lot Details
- 7,020 Sq Ft Lot
- Wood Fence
- Block Wall Fence
- Rectangular Lot
- Front Yard Sprinklers
- Back and Front Yard
- Density is up to 1 Unit/Acre
- Property is zoned LCRA7000*
Parking
- 3 Car Attached Garage
Home Design
- Entry on the 1st floor
- Turnkey
- Tile Roof
Interior Spaces
- 2,112 Sq Ft Home
- 2-Story Property
- Family Room with Fireplace
- Living Room
- Dining Room
- Vinyl Flooring
- Laundry Room
Kitchen
- Eat-In Kitchen
- Breakfast Bar
- Gas Oven
- Dishwasher
- Granite Countertops
- Disposal
Bedrooms and Bathrooms
- 4 Bedrooms | 1 Primary Bedroom on Main
- Primary Bedroom Suite
- Double Master Bedroom
- Walk-In Closet
- Bathroom on Main Level
- Granite Bathroom Countertops
- Dual Vanity Sinks in Primary Bathroom
- Private Water Closet
- Soaking Tub
- Bathtub with Shower
- Separate Shower
- Exhaust Fan In Bathroom
Outdoor Features
- Slab Porch or Patio
- Exterior Lighting
Utilities
- Central Heating and Cooling System
- Natural Gas Connected
- Water Heater
Community Details
- No Home Owners Association
Listing and Financial Details
- Tax Lot 20
- Tax Tract Number 45992
- Assessor Parcel Number 3003067105
- $1,203 per year additional tax assessments
Map
Home Values in the Area
Average Home Value in this Area
Tax History
| Year | Tax Paid | Tax Assessment Tax Assessment Total Assessment is a certain percentage of the fair market value that is determined by local assessors to be the total taxable value of land and additions on the property. | Land | Improvement |
|---|---|---|---|---|
| 2025 | $7,181 | $494,383 | $143,706 | $350,677 |
| 2024 | $7,181 | $484,690 | $140,889 | $343,801 |
| 2023 | $7,051 | $475,187 | $138,127 | $337,060 |
| 2022 | $6,793 | $465,870 | $135,419 | $330,451 |
| 2021 | $6,409 | $437,000 | $146,900 | $290,100 |
| 2020 | $4,077 | $252,123 | $65,954 | $186,169 |
| 2019 | $4,016 | $247,180 | $64,661 | $182,519 |
| 2018 | $3,953 | $242,335 | $63,394 | $178,941 |
| 2016 | $3,786 | $232,927 | $60,933 | $171,994 |
| 2015 | $3,742 | $229,429 | $60,018 | $169,411 |
| 2014 | $3,685 | $224,936 | $58,843 | $166,093 |
Property History
| Date | Event | Price | List to Sale | Price per Sq Ft | Prior Sale |
|---|---|---|---|---|---|
| 11/09/2025 11/09/25 | Price Changed | $550,000 | +1.9% | $260 / Sq Ft | |
| 11/03/2025 11/03/25 | Pending | -- | -- | -- | |
| 10/20/2025 10/20/25 | Price Changed | $539,999 | -1.8% | $256 / Sq Ft | |
| 08/20/2025 08/20/25 | Price Changed | $549,999 | -3.3% | $260 / Sq Ft | |
| 07/08/2025 07/08/25 | For Sale | $569,000 | +30.2% | $269 / Sq Ft | |
| 11/06/2020 11/06/20 | Sold | $437,000 | -0.7% | $207 / Sq Ft | View Prior Sale |
| 10/06/2020 10/06/20 | Pending | -- | -- | -- | |
| 10/02/2020 10/02/20 | For Sale | $439,990 | -- | $208 / Sq Ft |
Purchase History
| Date | Type | Sale Price | Title Company |
|---|---|---|---|
| Grant Deed | $301,500 | Usa National Title Co | |
| Grant Deed | $437,000 | Chicago Title Company | |
| Interfamily Deed Transfer | -- | None Available |
Mortgage History
| Date | Status | Loan Amount | Loan Type |
|---|---|---|---|
| Previous Owner | $327,750 | New Conventional |
Source: California Regional Multiple Listing Service (CRMLS)
MLS Number: SR25153470
APN: 3003-067-105
- 2002 Willowbrook Ave
- 1792 W Avenue p4
- 39272 Arrowhead Ct
- 2038 Falcon Ave
- 0000 27 Ave
- 39444 Evening Star St
- 39240 Gunsmoke Ct
- 1555 Berkshire Dr
- 012/21st Vac Cor Ave O12 St Stw
- 39470 Daylily Place
- 39418 Daylily Place
- 12 W Avenue p8
- 2151 Cork Oak St
- 2215 Cork Oak St
- 2050 Helconia Ct
- 39834 16th St W
- 1515 W Avenue o12
- 1796 Vincent Dr
- 39057 Mondell Pine Ave
- 2007 Willowbrook Ave
- 39118 Forsythia Ln
- 39330 Gainsborough Dr
- 2657 Sandstone Ct
- 39366 11th St W
- 38661 Annette Ave
- 38646 Annette Ave
- 3030 Twincreek Ave
- 39357 Landmark Ct
- 39926 Milan Dr
- 3154 Paxton Ave
- 39518 Chalfont Ln
- 540 Fairway Dr
- 40529 12th St W
- 3112 Fulham Ct
- 38441 5th St W
- 39962 Dyott Way
- 40270 Vista Pelona Dr
- 570 Knollview Ct
- 40271 Preston Rd
