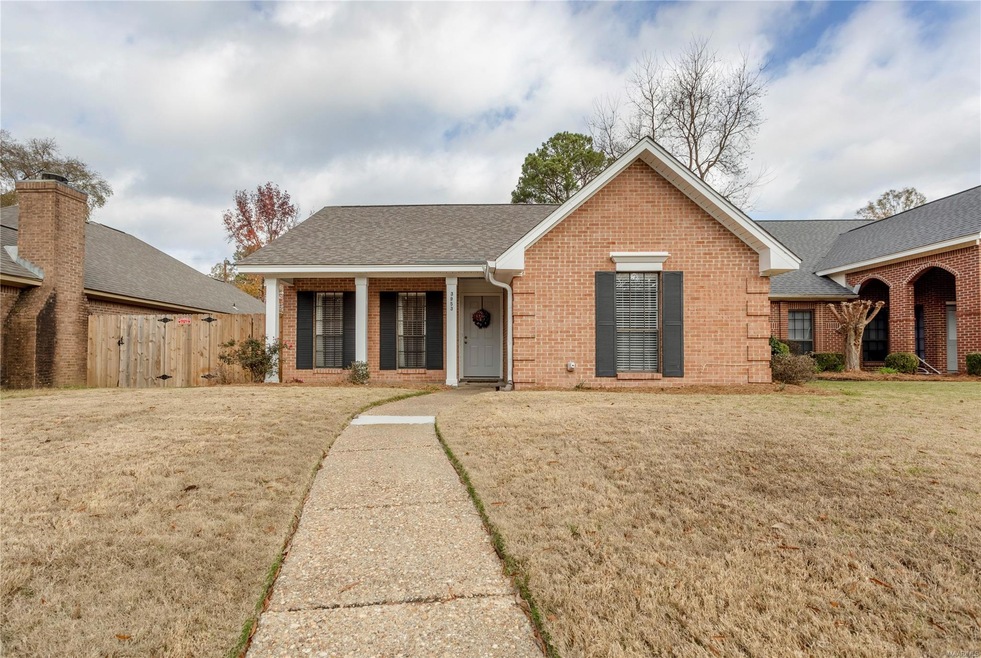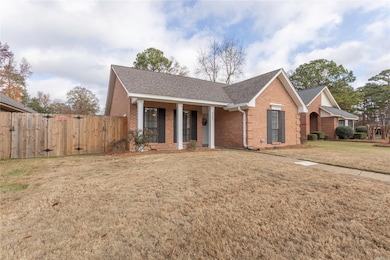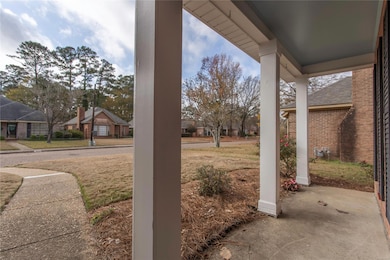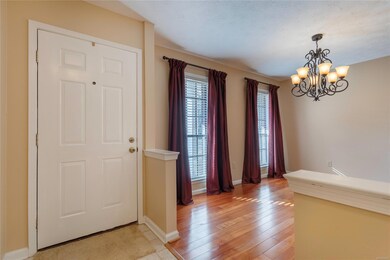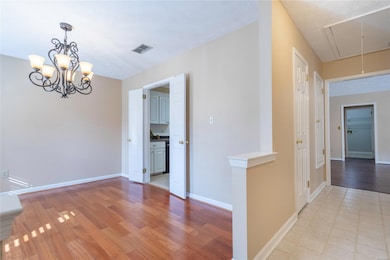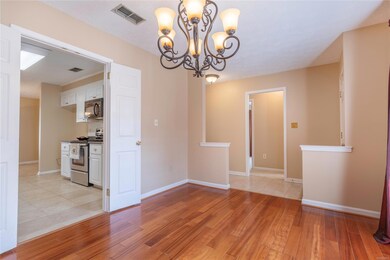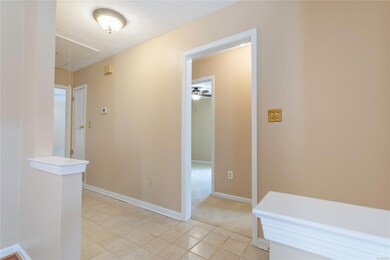
3953 Elm Ave Montgomery, AL 36109
Outer East NeighborhoodEstimated Value: $193,000 - $203,048
Highlights
- Vaulted Ceiling
- Enclosed patio or porch
- Walk-In Closet
- No HOA
- Double Vanity
- Garden Bath
About This Home
As of January 2023Welcome to The Timbers!! You will absolutely fall in love with this home upon entering the front
door. The flow from the dining room to the kitchen/eat-in and family room makes entertaining family
& friends a breeze. The family room features vaulted ceilings and a fireplace that creates an
inviting gathering space. There are two bedrooms and full bath located in the front of the home.
The spacious main bedroom is located in the rear of the home and features a nice size walk-in
closet with a closet system already installed. The screened-in patio has recently been re-screened
and is ready for relaxing in the morning or in the evening after a long day. This beautiful home
is conveniently located close to Gunter AFB, restaurants, downtown, and shopping.
Last Agent to Sell the Property
LanMac Realty License #0110851 Listed on: 12/08/2022
Home Details
Home Type
- Single Family
Est. Annual Taxes
- $861
Year Built
- Built in 1987
Lot Details
- 7,405 Sq Ft Lot
- Lot Dimensions are 146x50x146x50
- Partially Fenced Property
- Privacy Fence
Home Design
- Brick Exterior Construction
- Slab Foundation
Interior Spaces
- 1,740 Sq Ft Home
- 1-Story Property
- Vaulted Ceiling
- Ceiling Fan
- Gas Fireplace
- Blinds
- Pull Down Stairs to Attic
- Washer and Dryer Hookup
Kitchen
- Electric Range
- Built-In Microwave
- Ice Maker
- Dishwasher
- Disposal
Flooring
- Wall to Wall Carpet
- Laminate
- Vinyl Plank
Bedrooms and Bathrooms
- 3 Bedrooms
- Walk-In Closet
- 2 Full Bathrooms
- Double Vanity
- Garden Bath
- Separate Shower
- Linen Closet In Bathroom
Parking
- 2 Driveway Spaces
- 2 Attached Carport Spaces
Outdoor Features
- Enclosed patio or porch
Schools
- Dalraida Elementary School
- Goodwyn Middle School
- Lee High School
Utilities
- Central Heating and Cooling System
- Programmable Thermostat
- Gas Water Heater
- Municipal Trash
- High Speed Internet
- Cable TV Available
Community Details
- No Home Owners Association
Listing and Financial Details
- Assessor Parcel Number 10-02-03-1-009-001.028
Ownership History
Purchase Details
Home Financials for this Owner
Home Financials are based on the most recent Mortgage that was taken out on this home.Purchase Details
Home Financials for this Owner
Home Financials are based on the most recent Mortgage that was taken out on this home.Purchase Details
Home Financials for this Owner
Home Financials are based on the most recent Mortgage that was taken out on this home.Purchase Details
Home Financials for this Owner
Home Financials are based on the most recent Mortgage that was taken out on this home.Similar Homes in Montgomery, AL
Home Values in the Area
Average Home Value in this Area
Purchase History
| Date | Buyer | Sale Price | Title Company |
|---|---|---|---|
| Russell Lois G | $180,000 | -- | |
| Killough Alicia T | $145,000 | None Available | |
| Killough Alicia T | $145,000 | None Available | |
| Moschel John W | -- | None Available | |
| Griffin James A | -- | -- |
Mortgage History
| Date | Status | Borrower | Loan Amount |
|---|---|---|---|
| Open | Russell Lois G | $176,739 | |
| Previous Owner | Moschel John W | $70,500 | |
| Previous Owner | Moschel John W | $55,000 | |
| Previous Owner | Griffin James A | $118,500 |
Property History
| Date | Event | Price | Change | Sq Ft Price |
|---|---|---|---|---|
| 01/11/2023 01/11/23 | Sold | $180,000 | 0.0% | $103 / Sq Ft |
| 01/10/2023 01/10/23 | Pending | -- | -- | -- |
| 12/08/2022 12/08/22 | For Sale | $180,000 | +24.1% | $103 / Sq Ft |
| 07/23/2019 07/23/19 | Sold | $145,000 | -2.7% | $83 / Sq Ft |
| 07/23/2019 07/23/19 | Pending | -- | -- | -- |
| 06/17/2019 06/17/19 | For Sale | $149,000 | -- | $86 / Sq Ft |
Tax History Compared to Growth
Tax History
| Year | Tax Paid | Tax Assessment Tax Assessment Total Assessment is a certain percentage of the fair market value that is determined by local assessors to be the total taxable value of land and additions on the property. | Land | Improvement |
|---|---|---|---|---|
| 2024 | $861 | $20,620 | $2,500 | $18,120 |
| 2023 | $861 | $19,420 | $2,500 | $16,920 |
| 2022 | $487 | $16,710 | $2,500 | $14,210 |
| 2021 | $423 | $14,600 | $0 | $0 |
| 2020 | $440 | $30,340 | $5,000 | $25,340 |
| 2019 | $682 | $27,000 | $5,000 | $22,000 |
| 2018 | $470 | $12,880 | $0 | $0 |
| 2017 | $0 | $26,480 | $5,000 | $21,480 |
| 2014 | -- | $13,240 | $2,500 | $10,740 |
| 2013 | -- | $13,710 | $2,500 | $11,210 |
Agents Affiliated with this Home
-
Nakesha Williams

Seller's Agent in 2023
Nakesha Williams
LanMac Realty
(334) 782-2468
12 in this area
24 Total Sales
-
Nicole Sloan
N
Buyer's Agent in 2023
Nicole Sloan
Coldwell Banker N Sloan Realty
(334) 202-1411
32 in this area
65 Total Sales
-
Kathryn Kitchens

Seller's Agent in 2019
Kathryn Kitchens
ARC Realty
(334) 233-2347
2 in this area
4 Total Sales
-
Cindy Alsabrook
C
Seller Co-Listing Agent in 2019
Cindy Alsabrook
ARC Realty
(334) 669-2706
30 in this area
82 Total Sales
Map
Source: Montgomery Area Association of REALTORS®
MLS Number: 531128
APN: 10-02-03-1-009-001.028
- 3901 Cedar Ave
- 3843 Marie Cook Dr
- 3943 Samantha Dr
- 1205 Berkshire Ct
- 3943 Ray Dr
- 3898 Faunsdale Dr
- 3805 Oak Ave
- 521 Wakefield Dr
- 3926 Beardsley Dr
- 3735 Dalraida Terrace
- 506 Pinetree Ln
- 3748 Freeman Ct
- 4036 Ray Dr
- 3954 Croydon Rd
- 3728 Dalraida Pkwy
- 925 Green Forest Dr
- 3733 Honeysuckle Rd
- 3706 Dalraida Pkwy
- 360 Rebekah Ln
- 3732 Honeysuckle Rd
