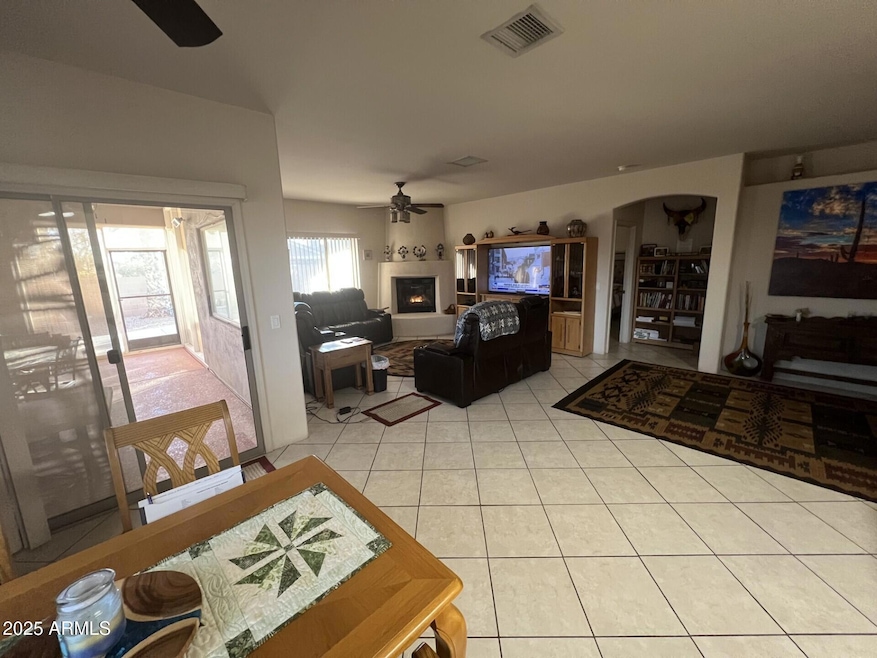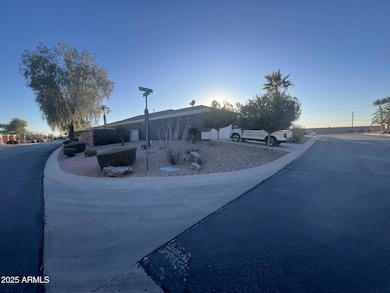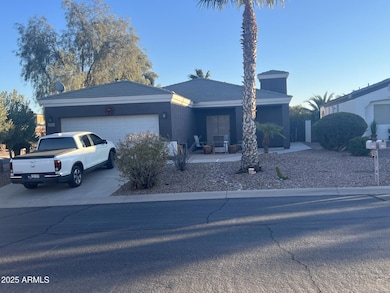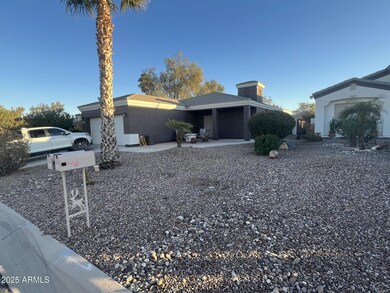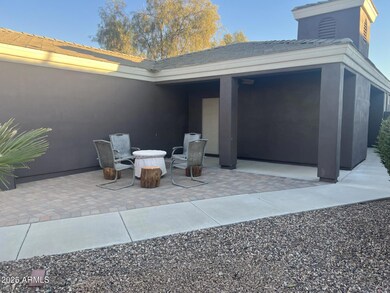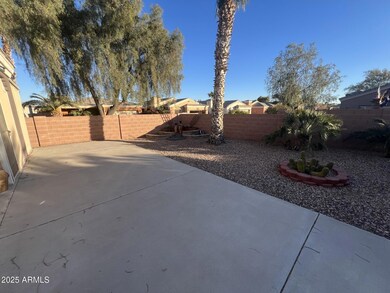Estimated payment $1,839/month
Highlights
- Fitness Center
- Corner Lot
- Pickleball Courts
- Gated Community
- Heated Community Pool
- Covered Patio or Porch
About This Home
COME TAKE A LOOK AT THIS BEAUTIFUL HOME IN THE VILLAGE AT GRANDE VALLEY, AN ADULT 55+ COMMUNITY WITH HEATED POOL, SPA, PICKLEBALL, EXERCISE ROOM AND MORE. THE HOME IS ON AN EXTRA-LARGE LOT, FEATURES 2 MASTER BEDROOMS EACH HAVING A WALKIN CLOSET AND MASTER BATH. THE HOME IS ALL CUSTOM TILED WITH CORNER BEEHIVE FIREPLACE, LARGE LAUNDRY ROOM WITH FOLDING TABLE, THE KITCHEN FEATURES GAS RANGE, REVERSE OSMOSIS AND PANTRY. ENJOY 9 FT CEILINGS WITH CEILING FANS, SUNSCREENS AND VERTICAL BLINDS ALONG WITH GAS HEAT AND AC IN THE SUMMER. YOU ALSO HAVE AN EXTENDED COVERED PATIO WITH ADDITIONAL UNCOVERED PATIO, THE GARAGE IS EXTENDED 6' AND IS INSULATED, LANDSCAPED FRONT AND BACK WITH IRRIGATION SYSTEM AND MORE. (FURNITURE IS INCLUDED WITH A FULL PRICE OFFER) .ONE OWNER SINCE NEW.
COME TAKE A LOOK!
Home Details
Home Type
- Single Family
Est. Annual Taxes
- $1,801
Year Built
- Built in 2004
Lot Details
- 9,706 Sq Ft Lot
- Desert faces the front and back of the property
- Block Wall Fence
- Corner Lot
- Front and Back Yard Sprinklers
- Sprinklers on Timer
HOA Fees
- $110 Monthly HOA Fees
Parking
- 2 Car Direct Access Garage
- Oversized Parking
- Garage Door Opener
Home Design
- Wood Frame Construction
- Tile Roof
- Stucco
Interior Spaces
- 1,797 Sq Ft Home
- 1-Story Property
- Ceiling height of 9 feet or more
- Ceiling Fan
- Fireplace
- Double Pane Windows
- Solar Screens
- Tile Flooring
- Laundry Room
Kitchen
- Eat-In Kitchen
- Breakfast Bar
- Gas Cooktop
- Built-In Microwave
Bedrooms and Bathrooms
- 2 Bedrooms
- Primary Bathroom is a Full Bathroom
- 2 Bathrooms
- Dual Vanity Sinks in Primary Bathroom
Schools
- Eloy Intermediate School
- Eloy Junior High School
- Casa Grande Union High School
Utilities
- Central Air
- Heating System Uses Natural Gas
- Plumbing System Updated in 2024
Additional Features
- No Interior Steps
- Covered Patio or Porch
Listing and Financial Details
- Tax Lot 81
- Assessor Parcel Number 404-22-181
Community Details
Overview
- Association fees include ground maintenance
- Az Assoc Mngmt Association, Phone Number (623) 232-8150
- Built by Village at GV Development LLC
- The Village At Grande Valley Ranch Subdivision
Recreation
- Pickleball Courts
- Fitness Center
- Heated Community Pool
- Community Spa
Additional Features
- Recreation Room
- Gated Community
Map
Home Values in the Area
Average Home Value in this Area
Tax History
| Year | Tax Paid | Tax Assessment Tax Assessment Total Assessment is a certain percentage of the fair market value that is determined by local assessors to be the total taxable value of land and additions on the property. | Land | Improvement |
|---|---|---|---|---|
| 2025 | $1,801 | $22,981 | -- | -- |
| 2024 | $1,748 | $23,413 | -- | -- |
| 2023 | $1,812 | $20,386 | $1,000 | $19,386 |
| 2022 | $1,748 | $15,596 | $1,000 | $14,596 |
| 2021 | $1,837 | $13,380 | $0 | $0 |
| 2020 | $1,784 | $12,727 | $0 | $0 |
| 2019 | $1,722 | $12,025 | $0 | $0 |
| 2018 | $1,691 | $10,423 | $0 | $0 |
| 2017 | $1,663 | $9,794 | $0 | $0 |
| 2016 | $1,666 | $9,733 | $1,000 | $8,733 |
| 2014 | $1,242 | $8,324 | $1,000 | $7,324 |
Property History
| Date | Event | Price | List to Sale | Price per Sq Ft |
|---|---|---|---|---|
| 10/01/2025 10/01/25 | For Sale | $299,500 | -- | $167 / Sq Ft |
Purchase History
| Date | Type | Sale Price | Title Company |
|---|---|---|---|
| Interfamily Deed Transfer | -- | None Available | |
| Special Warranty Deed | $169,245 | Fidelity National Title Agen | |
| Special Warranty Deed | -- | Chicago Title Insurance Co |
Mortgage History
| Date | Status | Loan Amount | Loan Type |
|---|---|---|---|
| Previous Owner | $135,390 | Unknown | |
| Previous Owner | $1,500,000 | Credit Line Revolving |
Source: Arizona Regional Multiple Listing Service (ARMLS)
MLS Number: 6927069
APN: 404-22-181
- 1265 N Fairway Dr
- 3973 W Mustang Ct
- 3880 W Long Dr
- CORDORA Plan at Grande Valley Ranch
- GILBERT Plan at Grande Valley Ranch
- 3868 W Long Dr
- ALAMAR Plan at Grande Valley Ranch
- MESA Plan at Grande Valley Ranch
- 3820 Long Dr
- 3784 W Long Dr
- 3784 Long Dr
- 3772 Long Dr
- 3772 W Long Dr
- 3760 Long Dr
- 3760 W Long Dr
- 3724 Long Dr
- 3724 W Long Dr
- 58XX Gun Fury Rd Unit 81
- 59XX Gun Fury Rd
- 0 W Buckaroo Ln Unit 192 6895111
- 4015 N Montezuma Dr Unit B
- 3940 N Kioha Dr Unit B
- 13021 S Tacna Rd
- 8257 W Santa Cruz Blvd Unit 2
- 14091 S Berwick Rd Unit 4
- 8500 W Coronado Dr
- 8585 W Santa Cruz Blvd
- 9105 W Raven Dr
- 8944 W Century Dr
- 8481 W Reventon Dr
- 8550 W Monaco Blvd Unit D
- 15005 S Rory Calhoun Dr
- 13215 S Laredo Rd
- 9200 W Debbie Ln
- 501 W 14th St
- 9930 W Carousel Dr
- 15331 S Sanford Place
- 9978 W Century Dr Unit B
- 15237 S Moon Valley Rd Unit a
- 10253 W Wenden Dr
