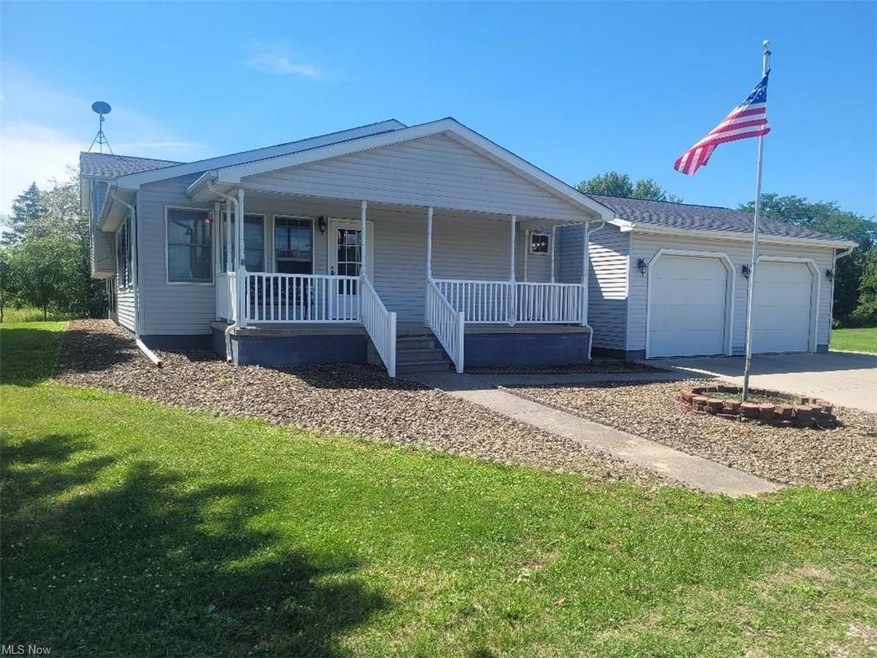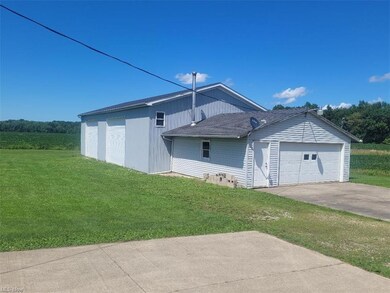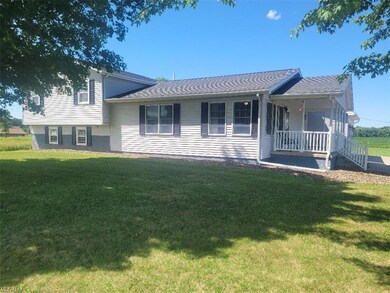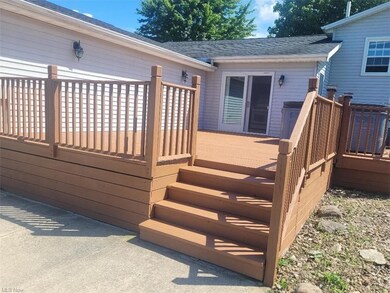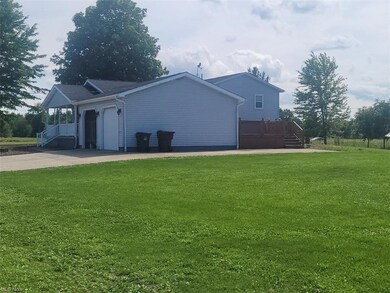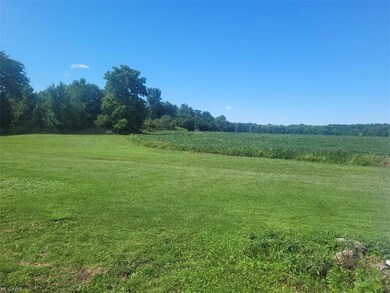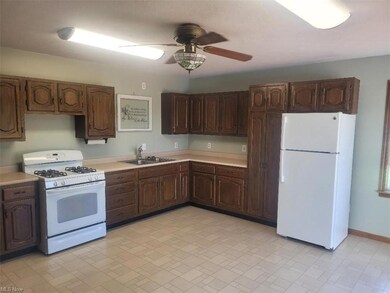
39534 State Route 18 Wellington, OH 44090
Estimated Value: $334,946 - $351,000
Highlights
- 2 Car Attached Garage
- Forced Air Heating and Cooling System
- 1-Story Property
About This Home
As of September 2022A must see well cared for 3 bedroom 2032 Sq Ft Home on 1.61 acres. Property features a amazing 32x64 pole barn with cement floor, office area, loft area ,220 service with attached 24x24 workshop-garage with wood burner a must to see. If a person is in need of a pole barn-workshop this is top notch building. The huge eat-in Oak Kitchen leads to a amazing large deck with the most beautiful views of the rear of the property. The deck would be a fantastic place to relax after a long day . The bonus room which could be a den, office, TV room leads to a very large covered porch and is also great place to relax. The family Room has been freshly painted and would also make a great man cave or playroom. The master bedroom also has its own bath. This home has great separate areas to allow privacy for a family . Property stays nice and dry no problems with water. This property wont last long so make you appointment ASAP.
Home Details
Home Type
- Single Family
Est. Annual Taxes
- $3,369
Year Built
- Built in 1976
Lot Details
- 1.61 Acre Lot
- Lot Dimensions are 213x330
- Unpaved Streets
Parking
- 2 Car Attached Garage
Home Design
- Split Level Home
- Asphalt Roof
- Vinyl Construction Material
Interior Spaces
- 2,032 Sq Ft Home
- 1-Story Property
- Range
Bedrooms and Bathrooms
- 3 Bedrooms
- 2 Full Bathrooms
Laundry
- Dryer
- Washer
Outdoor Features
- Outbuilding
Utilities
- Forced Air Heating and Cooling System
- Heating System Uses Gas
Listing and Financial Details
- Assessor Parcel Number 19-04-036-000-003
Ownership History
Purchase Details
Home Financials for this Owner
Home Financials are based on the most recent Mortgage that was taken out on this home.Similar Homes in Wellington, OH
Home Values in the Area
Average Home Value in this Area
Purchase History
| Date | Buyer | Sale Price | Title Company |
|---|---|---|---|
| Francis James | -- | Ohio Real Title |
Mortgage History
| Date | Status | Borrower | Loan Amount |
|---|---|---|---|
| Open | Francis James | $293,584 | |
| Previous Owner | Phillips Danny Joe | $50,000 | |
| Previous Owner | Phillips Danny J | $48,872 | |
| Previous Owner | Phillips Danny Joe | $50,000 | |
| Previous Owner | Phillips Danny Joe | $25,000 |
Property History
| Date | Event | Price | Change | Sq Ft Price |
|---|---|---|---|---|
| 09/28/2022 09/28/22 | Sold | $299,000 | 0.0% | $147 / Sq Ft |
| 08/15/2022 08/15/22 | Pending | -- | -- | -- |
| 07/26/2022 07/26/22 | For Sale | $299,000 | -- | $147 / Sq Ft |
Tax History Compared to Growth
Tax History
| Year | Tax Paid | Tax Assessment Tax Assessment Total Assessment is a certain percentage of the fair market value that is determined by local assessors to be the total taxable value of land and additions on the property. | Land | Improvement |
|---|---|---|---|---|
| 2024 | $5,101 | $118,451 | $15,932 | $102,519 |
| 2023 | $3,876 | $76,220 | $16,121 | $60,099 |
| 2022 | $3,915 | $76,220 | $16,121 | $60,099 |
| 2021 | $3,413 | $76,220 | $16,120 | $60,100 |
| 2020 | $3,088 | $63,260 | $13,380 | $49,880 |
| 2019 | $3,046 | $63,260 | $13,380 | $49,880 |
| 2018 | $3,059 | $63,260 | $13,380 | $49,880 |
| 2017 | $2,327 | $47,380 | $12,270 | $35,110 |
| 2016 | $2,311 | $47,380 | $12,270 | $35,110 |
| 2015 | $2,297 | $47,380 | $12,270 | $35,110 |
| 2014 | $1,845 | $44,290 | $11,470 | $32,820 |
| 2013 | $1,766 | $44,290 | $11,470 | $32,820 |
Agents Affiliated with this Home
-
Lary Jameyson

Seller's Agent in 2022
Lary Jameyson
King Realty
(440) 225-4993
102 Total Sales
-
Patrick Judge

Buyer's Agent in 2022
Patrick Judge
Russell Real Estate Services
(440) 282-4444
47 Total Sales
Map
Source: MLS Now
MLS Number: 4394985
APN: 19-04-036-000-003
- 20930 Vermont St
- 39233 Jones Rd
- 41060 Peck Wadsworth Rd
- 9906 Norwalk Rd
- 41370 Peck Wadsworth Rd
- 10323 Smith Rd
- 19870 Whitehead Rd
- 0 Norwalk Rd
- 510 Arabian Ct
- 465 Stallion Ct
- 4152 Avon Lake Rd
- 379 Stable Dr
- 364 Hickory Run
- 42017 Meadow Ln
- 42744 Webster Rd
- 18 Lakeview Ct
- 6191 Root Rd
- 405 N Main St
- 0 Dunham Rd
- 5415 Firestone Rd
- 39534 State Route 18
- 39481 State Route 18
- 39700 State Route 18
- 39766 State Route 18
- 39700 State Route 18
- 39700 E Route 18 Hwy
- 39721 State Route 18
- 39481 Ohio 18
- 39385 State Route 18
- 39385 Ohio 18
- 22030 Foster Rd
- 21967 Foster Rd
- 21955 Foster Rd
- 22283 Foster Rd
- 39136 State Route 18
- 21865 Foster Rd
- 22309 Foster Rd
- 39773 State Route 18
- 21795 Foster Rd
- 39875 State Route 18
