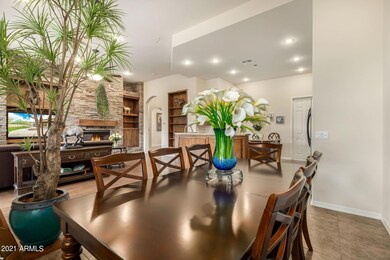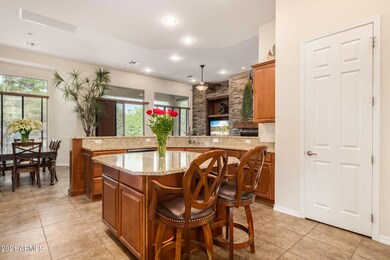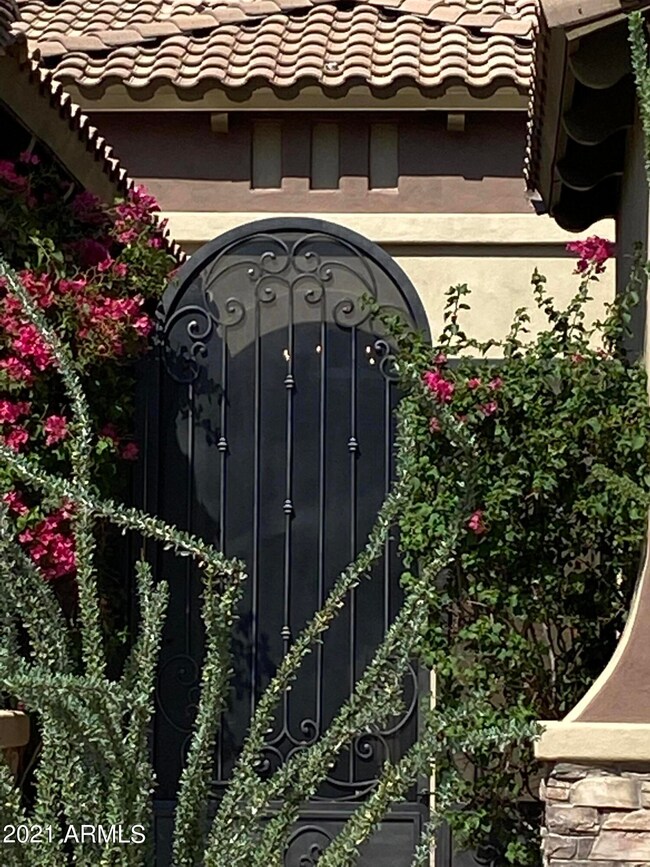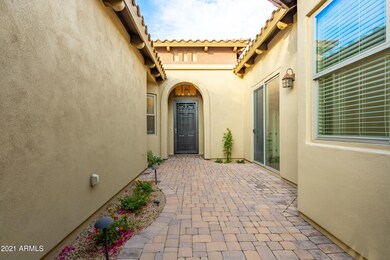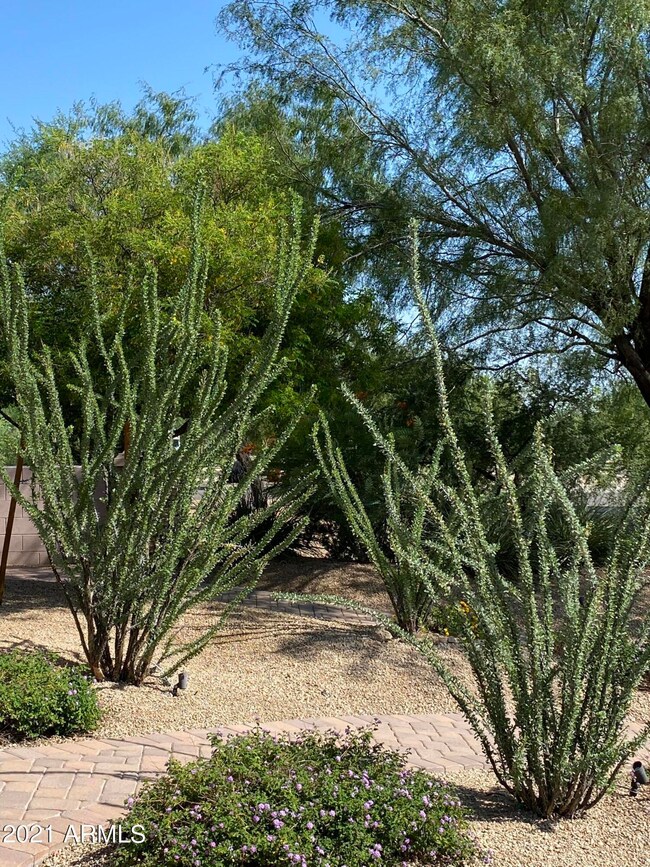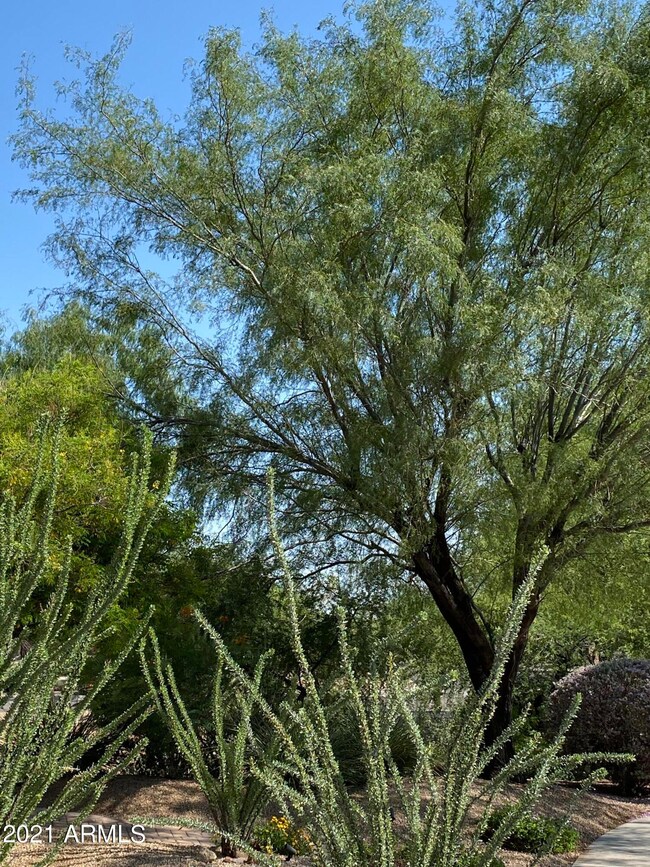
3954 E Daley Ln Phoenix, AZ 85050
Desert Ridge NeighborhoodHighlights
- Fitness Center
- Contemporary Architecture
- Corner Lot
- Wildfire Elementary School Rated A
- Vaulted Ceiling
- Granite Countertops
About This Home
As of August 2021NEW PRICE! Highly desired AVIANO! Fantastic location! Cul-de-sac borders open space creating feeling of abundance of space & privacy. Walk to park & school's & Boys & Girls club, hiking. Minutes to Mayo hospital. AVIANO has it all-community center heated pool & spa & gym all with in WALKING distance of your new home. Beautiful luxurious home high end finishes through out-soaring 12 foot ceilings, stack stone fireplace, chefs delight gourmet kitchen large island double ovens gas cooktop. Luxurious spacious master suite-direct access to backyard & amazing walk in closet. Secondary bedrooms enjoy jack & Jill bath. Large office/Den beside the kitchen. Wonderful private & secluded backyard features built in BBQ & fire pit+Lovely area to relax & enjoy. Room for pool.
Last Agent to Sell the Property
Realty Executives License #SA557554000 Listed on: 08/05/2021

Home Details
Home Type
- Single Family
Est. Annual Taxes
- $5,051
Year Built
- Built in 2004
Lot Details
- 8,127 Sq Ft Lot
- Desert faces the front of the property
- Cul-De-Sac
- Wrought Iron Fence
- Block Wall Fence
- Corner Lot
- Front and Back Yard Sprinklers
- Sprinklers on Timer
- Private Yard
HOA Fees
Parking
- 2 Car Garage
- Garage Door Opener
Home Design
- Contemporary Architecture
- Santa Barbara Architecture
- Wood Frame Construction
- Tile Roof
- Stucco
Interior Spaces
- 2,417 Sq Ft Home
- 1-Story Property
- Vaulted Ceiling
- Ceiling Fan
- Gas Fireplace
- Solar Screens
- Family Room with Fireplace
Kitchen
- Eat-In Kitchen
- Breakfast Bar
- Gas Cooktop
- Built-In Microwave
- Kitchen Island
- Granite Countertops
Flooring
- Carpet
- Tile
Bedrooms and Bathrooms
- 3 Bedrooms
- Primary Bathroom is a Full Bathroom
- 2.5 Bathrooms
- Dual Vanity Sinks in Primary Bathroom
- Bathtub With Separate Shower Stall
Accessible Home Design
- No Interior Steps
Outdoor Features
- Covered patio or porch
- Fire Pit
- Built-In Barbecue
- Playground
Schools
- Desert Trails Elementary School
- Explorer Middle School
- Pinnacle High School
Utilities
- Central Air
- Heating System Uses Natural Gas
- Cable TV Available
Listing and Financial Details
- Home warranty included in the sale of the property
- Tax Lot 29
- Assessor Parcel Number 212-38-053
Community Details
Overview
- Association fees include ground maintenance
- First Service Resid. Association, Phone Number (480) 538-2800
- Desert Ridge Association, Phone Number (480) 551-4300
- Association Phone (480) 551-4300
- Built by Toll
- Aviano Subdivision
Amenities
- Recreation Room
Recreation
- Fitness Center
- Heated Community Pool
- Community Spa
- Bike Trail
Ownership History
Purchase Details
Home Financials for this Owner
Home Financials are based on the most recent Mortgage that was taken out on this home.Purchase Details
Home Financials for this Owner
Home Financials are based on the most recent Mortgage that was taken out on this home.Purchase Details
Purchase Details
Purchase Details
Home Financials for this Owner
Home Financials are based on the most recent Mortgage that was taken out on this home.Purchase Details
Home Financials for this Owner
Home Financials are based on the most recent Mortgage that was taken out on this home.Similar Homes in the area
Home Values in the Area
Average Home Value in this Area
Purchase History
| Date | Type | Sale Price | Title Company |
|---|---|---|---|
| Interfamily Deed Transfer | -- | Chicago Title Agency Inc | |
| Warranty Deed | $775,000 | Chicago Title Agency Inc | |
| Interfamily Deed Transfer | -- | None Available | |
| Cash Sale Deed | $406,000 | None Available | |
| Deed In Lieu Of Foreclosure | $568,208 | Accommodation | |
| Warranty Deed | $600,000 | Capital Title Agency Inc | |
| Special Warranty Deed | $424,403 | Westminster Title Agency Inc | |
| Special Warranty Deed | -- | Westminster Title Agency Inc |
Mortgage History
| Date | Status | Loan Amount | Loan Type |
|---|---|---|---|
| Previous Owner | $600,000 | New Conventional | |
| Previous Owner | $300,000 | Credit Line Revolving | |
| Previous Owner | $100,000 | Credit Line Revolving | |
| Previous Owner | $50,000 | Credit Line Revolving | |
| Previous Owner | $330,000 | New Conventional |
Property History
| Date | Event | Price | Change | Sq Ft Price |
|---|---|---|---|---|
| 08/19/2021 08/19/21 | Sold | $775,000 | -1.3% | $321 / Sq Ft |
| 08/18/2021 08/18/21 | Pending | -- | -- | -- |
| 08/13/2021 08/13/21 | Price Changed | $785,000 | -1.8% | $325 / Sq Ft |
| 08/05/2021 08/05/21 | For Sale | $799,000 | +96.8% | $331 / Sq Ft |
| 10/25/2012 10/25/12 | Sold | $406,000 | +4.5% | $168 / Sq Ft |
| 10/03/2012 10/03/12 | Pending | -- | -- | -- |
| 09/26/2012 09/26/12 | For Sale | $388,500 | -- | $161 / Sq Ft |
Tax History Compared to Growth
Tax History
| Year | Tax Paid | Tax Assessment Tax Assessment Total Assessment is a certain percentage of the fair market value that is determined by local assessors to be the total taxable value of land and additions on the property. | Land | Improvement |
|---|---|---|---|---|
| 2025 | $3,343 | $39,611 | -- | -- |
| 2024 | $4,649 | $37,725 | -- | -- |
| 2023 | $4,649 | $64,260 | $12,850 | $51,410 |
| 2022 | $4,597 | $50,320 | $10,060 | $40,260 |
| 2021 | $5,212 | $47,380 | $9,470 | $37,910 |
| 2020 | $5,051 | $45,220 | $9,040 | $36,180 |
| 2019 | $5,057 | $43,370 | $8,670 | $34,700 |
| 2018 | $4,891 | $42,910 | $8,580 | $34,330 |
| 2017 | $4,689 | $40,000 | $8,000 | $32,000 |
| 2016 | $4,611 | $40,370 | $8,070 | $32,300 |
| 2015 | $4,270 | $40,260 | $8,050 | $32,210 |
Agents Affiliated with this Home
-
Stacey Shea

Seller's Agent in 2021
Stacey Shea
Realty Executives
(602) 315-7432
1 in this area
18 Total Sales
-
Kimberly Lowe

Buyer's Agent in 2021
Kimberly Lowe
The Agency
(480) 363-1622
27 in this area
96 Total Sales
-
Robert Berta
R
Seller's Agent in 2012
Robert Berta
Platinum First Realty
(602) 570-7622
6 Total Sales
-
Ed Lewandowski
E
Buyer's Agent in 2012
Ed Lewandowski
DeLex Realty
(602) 882-1008
3 in this area
53 Total Sales
Map
Source: Arizona Regional Multiple Listing Service (ARMLS)
MLS Number: 6274849
APN: 212-38-053
- 3917 E Patrick Ln
- 3964 E Hummingbird Ln
- 3824 E Parkside Ln
- 3982 E Sandpiper Dr
- 3931 E Crest Ln
- 22903 N 39th Terrace
- 22317 N 39th Run
- 3804 E Daley Ln
- 3852 E Expedition Way
- 3816 E Expedition Way
- 3935 E Rough Rider Rd Unit 1024
- 3935 E Rough Rider Rd Unit 1207
- 3935 E Rough Rider Rd Unit 1288
- 3935 E Rough Rider Rd Unit 1282
- 3935 E Rough Rider Rd Unit 1039
- 3935 E Rough Rider Rd Unit 1033
- 3935 E Rough Rider Rd Unit 1164
- 3935 E Rough Rider Rd Unit 1183
- 4010 E Hamblin Dr
- 3901 E Pinnacle Peak Rd Unit 176

