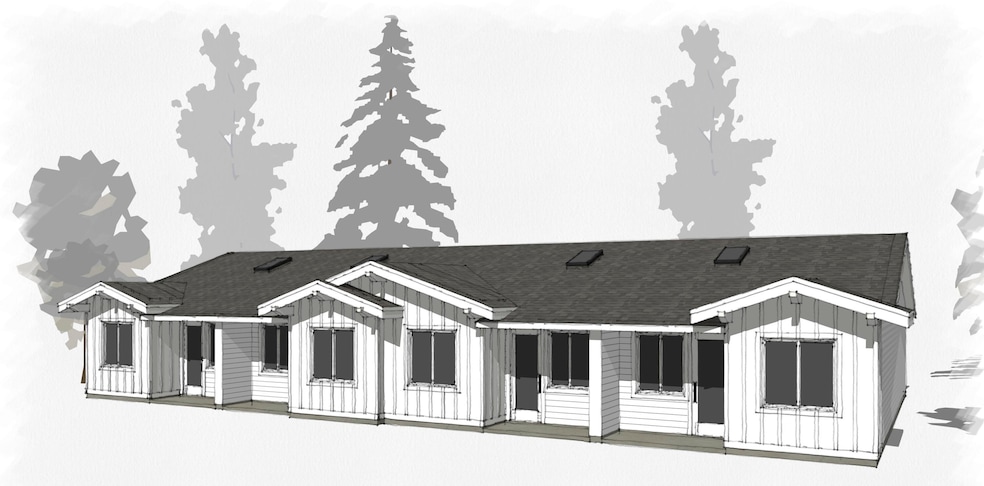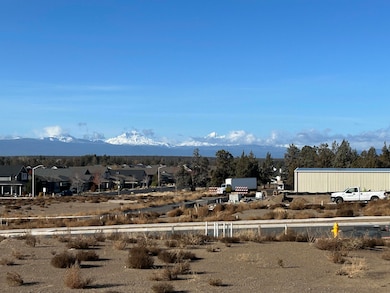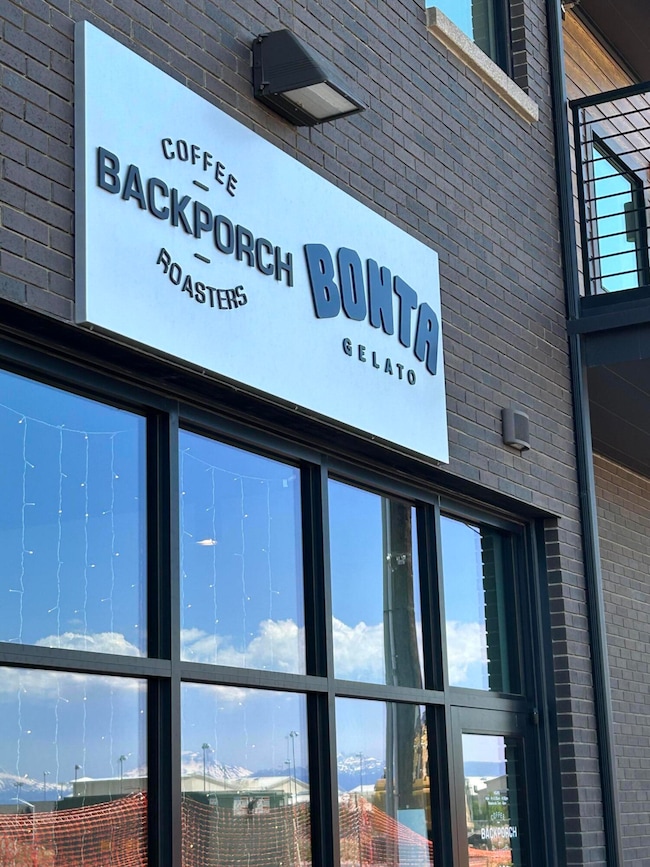3954 SW 39th St Unit Lot 38 Redmond, OR 97756
Estimated payment $2,415/month
Highlights
- New Construction
- No Units Above
- Mountain View
- Sage Elementary School Rated A-
- Open Floorplan
- Northwest Architecture
About This Home
Mountain views & single-level living! Estimated completion late Spring 2026. Owen Ridge is a new neighborhood in SW Redmond within blocks of coffee shops, gelato, brewery restaurant, schools and short distance to golf, airport, shopping & on the Bend side of town. This 1 level townhome is an interior unit w/ A/C, upgraded finishes and 1 car garage. 2 bedrooms, 2 full bathrooms, kitchen w/ SS appliances, pantry, tiled backsplash, soft-close cabinets, extensive slab quartz countertops opening to dining area and living room w/ access to covered porch. Durable laminate plank flooring & carpeted bdrms. Both single-family residences and townhomes will comprise Owen Ridge. *Rendering & floorplan subject to change. Construction not yet commenced. Model home open Saturdays 11-2.
Listing Agent
Keller Williams Realty Central Oregon License #201243185 Listed on: 11/10/2025

Townhouse Details
Home Type
- Townhome
Year Built
- New Construction
Lot Details
- 2,614 Sq Ft Lot
- No Units Above
- No Units Located Below
- Two or More Common Walls
HOA Fees
- $33 Monthly HOA Fees
Parking
- 1 Car Attached Garage
- Garage Door Opener
Property Views
- Mountain
- Neighborhood
Home Design
- Northwest Architecture
- Stem Wall Foundation
- Frame Construction
- Composition Roof
Interior Spaces
- 830 Sq Ft Home
- 1-Story Property
- Open Floorplan
- Double Pane Windows
- ENERGY STAR Qualified Windows
- Vinyl Clad Windows
- Great Room
Kitchen
- Breakfast Bar
- Oven
- Range
- Microwave
- Dishwasher
- Solid Surface Countertops
- Disposal
Flooring
- Carpet
- Laminate
Bedrooms and Bathrooms
- 2 Bedrooms
- 2 Full Bathrooms
Home Security
Schools
- Sage Elementary School
- Obsidian Middle School
- Ridgeview High School
Utilities
- ENERGY STAR Qualified Air Conditioning
- Central Air
- Heating Available
- Water Heater
- Phone Available
Additional Features
- ENERGY STAR Qualified Equipment
- Front Porch
Listing and Financial Details
- Tax Lot 38
- Assessor Parcel Number 291413
Community Details
Overview
- Built by Solid Base Construction
- Owen Ridge Subdivision
- The community has rules related to covenants, conditions, and restrictions
Security
- Carbon Monoxide Detectors
- Fire and Smoke Detector
Map
Home Values in the Area
Average Home Value in this Area
Property History
| Date | Event | Price | List to Sale | Price per Sq Ft |
|---|---|---|---|---|
| 11/10/2025 11/10/25 | For Sale | $379,900 | -- | $458 / Sq Ft |
Source: Oregon Datashare
MLS Number: 220211801
- 4086 SW 39th St Unit Lot 29
- 4066 SW 39th St Unit Lot 32
- 4080 SW 39th St Unit Lot 30
- 3730 SW Badger Ct
- 3925 SW Coyote Ave Unit Lot 153
- 3937 SW Coyote Ave Unit Lot 154
- 3965 SW Coyote Ave Unit Lot 155
- 3977 SW Coyote Ave Unit Lot 156
- 4561 SW 39th St
- 4605 SW 36th St
- 3945 SW Badger Ave Unit Townhomes 1-4
- 3969 SW Badger Ave Unit Townhomes 5-8
- 3833 SW Antelope Ave Unit Lot 49
- 3811 SW Antelope Ave Unit Lot 48
- 3769 SW 43rd St
- The Hillmont Plan at Trailside
- The Wembley Plan at Trailside
- The Caldwell Plan at Trailside
- The Tahoma (3 Car) Plan at Trailside
- The Wentworth Plan at Trailside
- 4633 SW 37th St
- 3750 SW Badger Ave
- 3759 SW Badger Ave
- 4399 SW Coyote Ave
- 1950 SW Umatilla Ave
- 1640 SW 35th St
- 1329 SW Pumice Ave
- 532 SW Rimrock Way
- 629 SW 5th St
- 1485 Murrelet Dr Unit Bonus Room Apartment
- 418 NW 17th St Unit 3
- 951 Golden Pheasant Dr Unit ID1330988P
- 787 NW Canal Blvd
- 2960 NW Northwest Way
- 748 NE Oak Place
- 748 NE Oak Place
- 11043 Village Loop Unit ID1330989P
- 3025 NW 7th St
- 10576 Village Loop Unit ID1330996P
- 4455 NE Vaughn Ave Unit The Prancing Peacock






