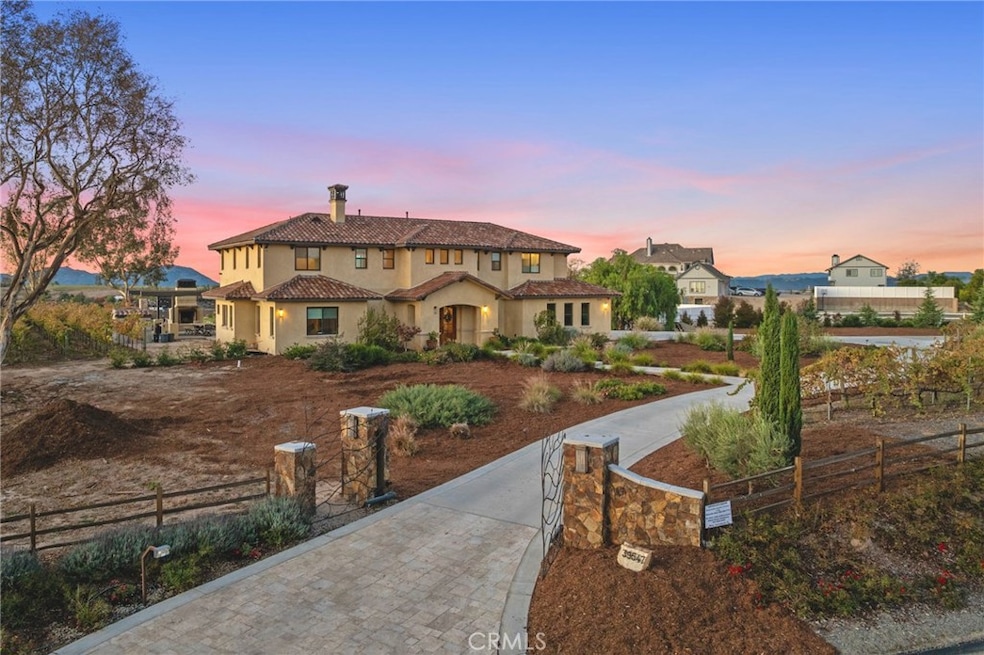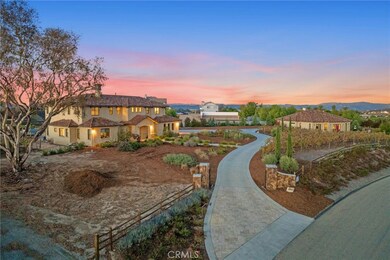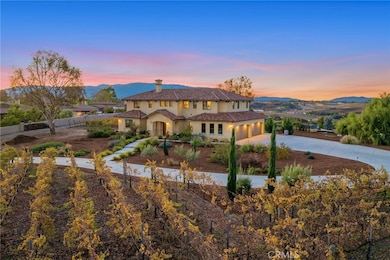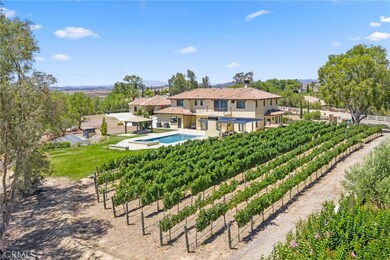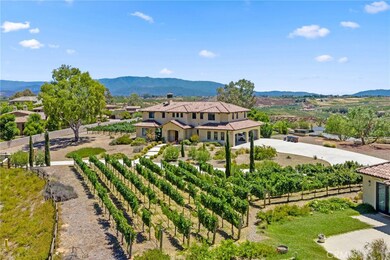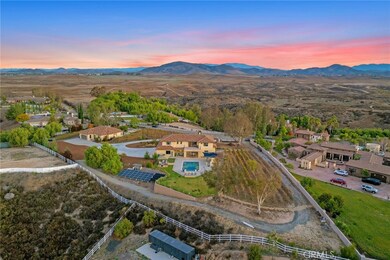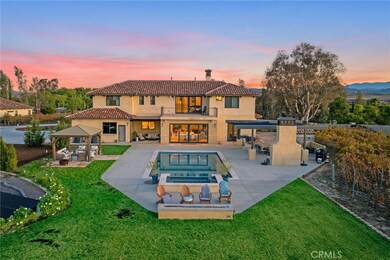39547 Calle Cabernet Temecula, CA 92591
Estimated payment $19,489/month
Highlights
- Detached Guest House
- Horse Property Unimproved
- Second Garage
- Vintage Hills Elementary School Rated A-
- Pebble Pool Finish
- RV Access or Parking
About This Home
INCOME POTENTIAL! Live in one and rent the other! RARE opportunity to own not ONE but TWO Tuscany inspired homes perched on a hill offering STUNNING views from every angle. Perfectly situated on just over 2 acres these 2 Temecula wine country homes are dripping with old world sophistication. Cul-de-sac location means little to no traffic. The security gate at bottom of the driveway makes for a DRAMATIC ENTRANCE, leading you to up to the estate, passing vineyards and 3-bedroom residence on the right bringing you to the 4-bedroom main residence on your left. Main house offers a brand-new custom pool with smooth pebble tech coating & Lunada bay glass tile complimented by a 10 person spa. Have THE BEST soirée with your own custom wood fired pizza oven, outdoor wood burning fireplace & gas firepit. Step through the custom knotty Alder entry doors and notice the soaring ceilings while taking in the breathtaking valley views through the solarian windows past the pool, spa and firepit. Formal dining room sits in the Solarian window setting perfect for evening entertaining and taking in the valley lights. Just off the GREAT room adorned with a fireplace, you’ll find a spa inspired junior suite with a full bath opposite the office and downstairs powder room. Kitchen features high end appliances & finishes offering side-by-side Subzero fridge, Wolf range oven, 2 Bosch dishwashers, Wolf microwave, Kohler faucet, Cambria Ella quartz island counter w/contrasting quartz counter, & handmade Spanish Subway tile backsplash. Upstairs, a secondary private family room, separating the generous Primary Bedroom & Bath from 2 additional Bedrooms and Baths. Just off the family room, an OVERSIZED balcony w/ INCREDIBLE VIEWS overlooking the tranquil vineyard. Flooring upgrades include Colonial Collection European oil finish Oak, Custom American Oak stair treads & a combination of Quartz, Marble & Granite throughout. In addition, custom wood cabinetry, solid core interior doors, Dual System high efficiency AC units, whole house attic fan, Santa Barbara smooth stucco, Gas burning fireplace w/flagstone facade w/ custom live edge oak marble, authentic clay roofing, and sound system. 2ND home offers 3 beds/3 baths~situated offering sweeping views of San Jac mountains w/Stainless Steel appliances, Quartz counters, & fire pit. Drip irrigation means annual water bill 1700.00 for both homes. 40 owned Solar covers most if not all usage. FIRE SPRINKLERS AT BOTH HOMES.
Listing Agent
Reliable Realty Inc. Brokerage Phone: 951-757-7713 License #01226866 Listed on: 07/25/2025
Co-Listing Agent
Reliable Realty Inc. Brokerage Phone: 951-757-7713 License #02006449
Home Details
Home Type
- Single Family
Est. Annual Taxes
- $13,341
Year Built
- Built in 2018
Lot Details
- 2.3 Acre Lot
- Cul-De-Sac
- Rural Setting
- Wrought Iron Fence
- Stucco Fence
- Fence is in excellent condition
- Drip System Landscaping
- Sprinkler System
- Density is 2-5 Units/Acre
- Property is zoned R-A-2 1/2
Parking
- 6 Car Attached Garage
- 8 Open Parking Spaces
- Second Garage
- Parking Available
- Three Garage Doors
- Up Slope from Street
- Driveway Down Slope From Street
- Automatic Gate
- RV Access or Parking
Property Views
- Vineyard
- Mountain
- Hills
- Valley
Home Design
- Mediterranean Architecture
- Entry on the 1st floor
- Turnkey
- Slab Foundation
- Tile Roof
Interior Spaces
- 5,417 Sq Ft Home
- 2-Story Property
- Open Floorplan
- Partially Furnished
- Wired For Sound
- Two Story Ceilings
- Ceiling Fan
- Recessed Lighting
- Propane Fireplace
- Double Pane Windows
- Insulated Windows
- Custom Window Coverings
- Entryway
- Great Room
- Family Room Off Kitchen
- Living Room with Fireplace
- L-Shaped Dining Room
- Home Office
- Loft
- Home Gym
- Wood Flooring
- Attic Fan
- Carbon Monoxide Detectors
- Laundry Room
Kitchen
- Open to Family Room
- Breakfast Bar
- Walk-In Pantry
- Double Oven
- Propane Oven
- Six Burner Stove
- Propane Cooktop
- Microwave
- Bosch Dishwasher
- Dishwasher
- Wolf Appliances
- Kitchen Island
- Granite Countertops
- Quartz Countertops
- Self-Closing Cabinet Doors
- Disposal
Bedrooms and Bathrooms
- 7 Bedrooms | 4 Main Level Bedrooms
- Primary Bedroom on Main
- Primary Bedroom Suite
- Double Master Bedroom
- Walk-In Closet
- In-Law or Guest Suite
- Bathroom on Main Level
- Quartz Bathroom Countertops
- Dual Vanity Sinks in Primary Bathroom
- Bathtub with Shower
- Separate Shower
- Exhaust Fan In Bathroom
Eco-Friendly Details
- Energy-Efficient Windows
- Solar Power System
- Solar owned by seller
Pool
- Pebble Pool Finish
- In Ground Pool
- Heated Spa
- In Ground Spa
- Saltwater Pool
- Pool Heated With Propane
- Permits For Spa
Outdoor Features
- Living Room Balcony
- Outdoor Fireplace
- Fire Pit
- Rain Gutters
- Concrete Porch or Patio
Additional Homes
- Two Homes on a Lot
- Detached Guest House
Utilities
- High Efficiency Air Conditioning
- Whole House Fan
- Central Heating and Cooling System
- Tankless Water Heater
- Propane Water Heater
- Conventional Septic
Additional Features
- Doors swing in
- Suburban Location
- Agricultural
- Horse Property Unimproved
Community Details
- No Home Owners Association
Listing and Financial Details
- Tax Lot 5
- Tax Tract Number 26050
- Assessor Parcel Number 943270005
- $1,049 per year additional tax assessments
- Seller Considering Concessions
Map
Home Values in the Area
Average Home Value in this Area
Tax History
| Year | Tax Paid | Tax Assessment Tax Assessment Total Assessment is a certain percentage of the fair market value that is determined by local assessors to be the total taxable value of land and additions on the property. | Land | Improvement |
|---|---|---|---|---|
| 2025 | $13,341 | $3,315,000 | $816,000 | $2,499,000 |
| 2023 | $13,341 | $1,178,021 | $267,722 | $910,299 |
| 2022 | $12,963 | $1,154,923 | $262,473 | $892,450 |
| 2021 | $12,712 | $1,132,278 | $257,327 | $874,951 |
| 2020 | $12,133 | $1,077,469 | $254,689 | $822,780 |
| 2019 | $12,029 | $1,056,344 | $249,696 | $806,648 |
| 2018 | $6,324 | $512,200 | $244,800 | $267,400 |
| 2017 | $3,459 | $240,000 | $240,000 | $0 |
| 2016 | $4,656 | $328,989 | $328,989 | $0 |
| 2015 | $4,578 | $324,049 | $324,049 | $0 |
| 2014 | $4,457 | $317,702 | $317,702 | $0 |
Property History
| Date | Event | Price | List to Sale | Price per Sq Ft | Prior Sale |
|---|---|---|---|---|---|
| 09/29/2025 09/29/25 | Price Changed | $3,490,000 | -4.4% | $644 / Sq Ft | |
| 07/25/2025 07/25/25 | For Sale | $3,650,000 | +12.3% | $674 / Sq Ft | |
| 03/20/2024 03/20/24 | Sold | $3,250,000 | -3.0% | $555 / Sq Ft | View Prior Sale |
| 01/11/2024 01/11/24 | For Sale | $3,350,000 | +1295.8% | $572 / Sq Ft | |
| 11/01/2016 11/01/16 | Sold | $240,000 | -39.8% | -- | View Prior Sale |
| 09/16/2016 09/16/16 | Pending | -- | -- | -- | |
| 05/09/2016 05/09/16 | For Sale | $399,000 | -- | -- |
Purchase History
| Date | Type | Sale Price | Title Company |
|---|---|---|---|
| Grant Deed | $3,250,000 | Lawyers Title | |
| Interfamily Deed Transfer | -- | Chicago Title Co | |
| Interfamily Deed Transfer | -- | Equity Title Company | |
| Grant Deed | $240,000 | Equity Title Company | |
| Grant Deed | -- | None Available | |
| Interfamily Deed Transfer | -- | -- | |
| Grant Deed | $195,000 | Investors Title Company |
Mortgage History
| Date | Status | Loan Amount | Loan Type |
|---|---|---|---|
| Previous Owner | $275,000 | New Conventional |
Source: California Regional Multiple Listing Service (CRMLS)
MLS Number: SW25159557
APN: 943-270-005
- 39650 Patagonia Ct
- 39526 Calle Cabernet
- 39625 Calle Cabernet
- 39911 Novel Ct
- 39496 Chamise St
- 39478 Verbena Way
- 39661 Sagewood Ridge
- 39505 Sagewood Ridge
- 39824 Ninebark Ct
- 32291 Daybrook Terrace
- 32711 Brunello Way
- 32687 Brunello Way
- 32182 Penstemon Way
- 39532 Tannat Dr
- 32399 Brunello Way
- 32189 Dymondia Way
- 32171 Dymondia Way
- 32059 Radiant Dr
- 32195 Daybrook Terrace
- 32395 Tannat Dr
- 32604 Brunello Way
- 39283 Ceanothus Place
- 39400 Corvina Ln
- 34392 Jericho Rd
- 31475 Sonoma Ln
- 38859 Autumn Woods Rd
- 31423 Sonoma Ln
- 31450 Pear Blossom Cir
- 36005 Glen Oaks Rd
- 31636 Rosales Ave
- 30894 Wellington Cir
- 38197 Padaro St
- 41762 Riesling Ct
- 38117 Padaro St
- 31643 Serrento Dr
- 32034 Corte la Puenta
- 31903 Vineyard Ave
- 39150 Chandler Dr Unit 1
- 39150 Chandler Dr Unit Studio
- 41072 Via Halcon
