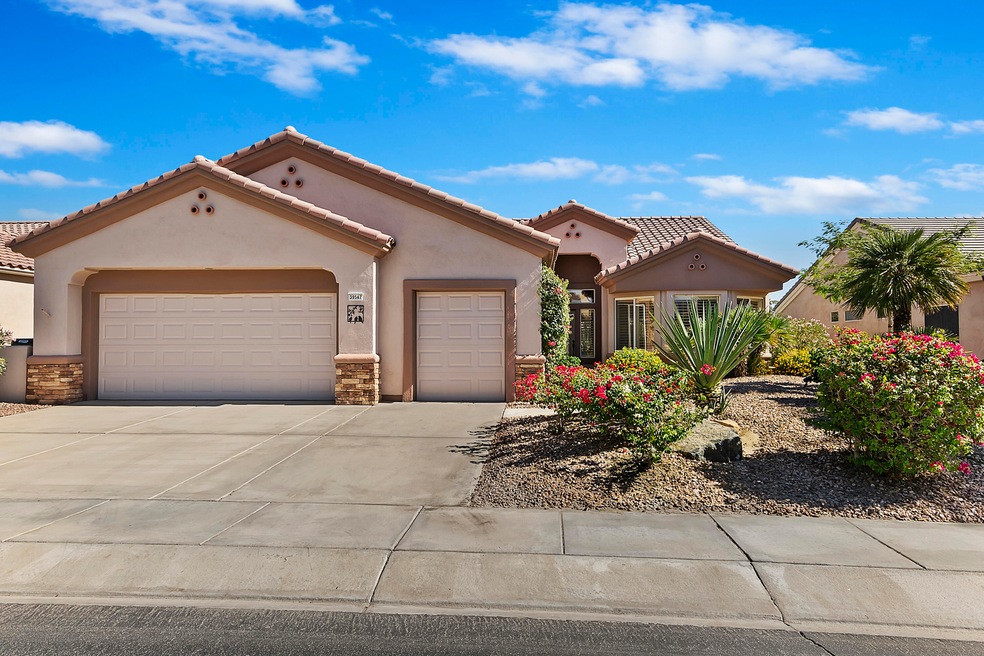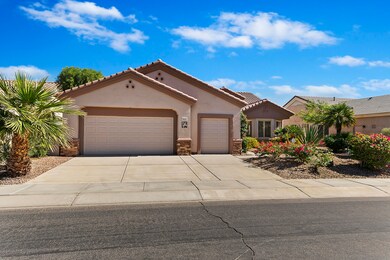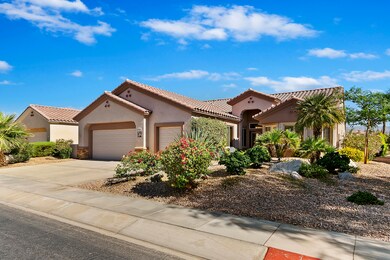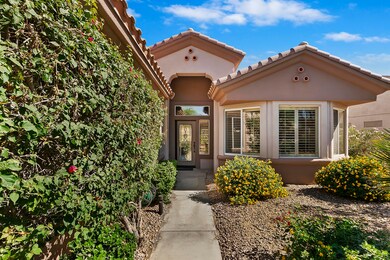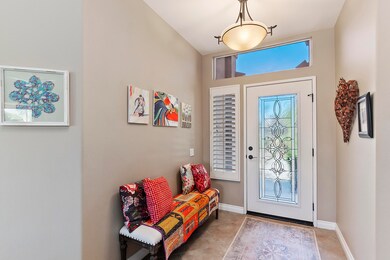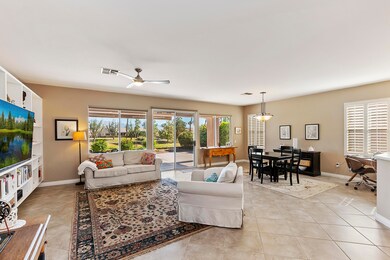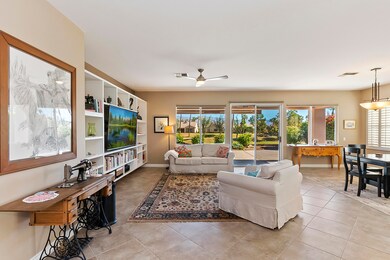
39547 Manorgate Rd Palm Desert, CA 92211
Sun City Palm Desert NeighborhoodHighlights
- Golf Course Community
- Senior Community
- Gated Community
- Fitness Center
- Panoramic View
- Community Lake
About This Home
As of December 2023Fabulous St. Croix model overlooking the 6th hole of the Santa Rosa course with breathtaking views of the fairway and mountains! Sit out on the extensive newer resurfaced concrete patio with retractable awning and enjoy the surrounding tranquil setting. The warm-colored exterior, elegant leaded glass entry door and stackstone design give this home an attractive appeal. This popular model has an open concept with a greatroom that allows the enjoyment of the outdoor views. Beautiful diagonally laid tile throughout with wide baseboards and neutral colored interior. Open kitchen with bar and breakfast nook, tiled backsplash, stainless steel appliances and plenty of cabinet space. Off the main living area is a den with access to a room with a murphy bed. Spacious primary bedroom with mesmerizing views of the golf course also has a glass door that leads to the back patio. Primary bathroom features a newer shower enclosure with custom tile work and newer double sink vanity top and a walk-in closet. On the opposite side are the guest bedroom and guest bath with custom tiled shower and bullnosed stone vanity top. Other features include: HVAC system installed in 2020, drinking water filtration system, automatic Hunter Douglas shades in greatroom and shutters on most windows, newer washer/dryer, water softener, newer insulated garage doors, replaced both toilets, 2 car garage plus golf cart garage which includes the golf cart! This beauty will not last!
Last Agent to Sell the Property
Berkshire Hathaway HomeServices California Properties License #01320081 Listed on: 10/10/2023

Home Details
Home Type
- Single Family
Est. Annual Taxes
- $8,550
Year Built
- Built in 1998
HOA Fees
Property Views
- Panoramic
- Golf Course
- Mountain
Home Design
- Stucco Exterior
Interior Spaces
- 2,132 Sq Ft Home
- 1 Fireplace
- Great Room
- Dining Area
- Den
- Tile Flooring
Kitchen
- Breakfast Area or Nook
- Breakfast Bar
- Gas Range
- Microwave
- Dishwasher
- Kitchen Island
- Corian Countertops
Bedrooms and Bathrooms
- 2 Bedrooms
- 2 Full Bathrooms
Laundry
- Laundry Room
- Dryer
- Washer
Parking
- 2 Car Attached Garage
- Side by Side Parking
- Golf Cart Garage
Additional Features
- Concrete Porch or Patio
- 7,405 Sq Ft Lot
- Ground Level
- Central Heating and Cooling System
Listing and Financial Details
- Assessor Parcel Number 748360021
Community Details
Overview
- Senior Community
- Association fees include clubhouse, cable TV
- Sun City Subdivision, St. Croix Floorplan
- Community Lake
- Greenbelt
- Planned Unit Development
Amenities
- Clubhouse
- Banquet Facilities
- Billiard Room
- Meeting Room
- Card Room
Recreation
- Golf Course Community
- Tennis Courts
- Sport Court
- Bocce Ball Court
- Fitness Center
Security
- Security Service
- Resident Manager or Management On Site
- Controlled Access
- Gated Community
Ownership History
Purchase Details
Purchase Details
Purchase Details
Home Financials for this Owner
Home Financials are based on the most recent Mortgage that was taken out on this home.Purchase Details
Home Financials for this Owner
Home Financials are based on the most recent Mortgage that was taken out on this home.Purchase Details
Home Financials for this Owner
Home Financials are based on the most recent Mortgage that was taken out on this home.Similar Homes in the area
Home Values in the Area
Average Home Value in this Area
Purchase History
| Date | Type | Sale Price | Title Company |
|---|---|---|---|
| Grant Deed | -- | None Listed On Document | |
| Quit Claim Deed | -- | -- | |
| Grant Deed | $475,000 | Equity Title | |
| Grant Deed | $350,000 | Equity Title Orange Cnty-Inl | |
| Grant Deed | $297,500 | First American Title Co |
Mortgage History
| Date | Status | Loan Amount | Loan Type |
|---|---|---|---|
| Previous Owner | $355,000 | New Conventional | |
| Previous Owner | $355,000 | New Conventional | |
| Previous Owner | $352,000 | New Conventional | |
| Previous Owner | $356,250 | New Conventional | |
| Previous Owner | $280,000 | New Conventional | |
| Previous Owner | $144,000 | Credit Line Revolving | |
| Previous Owner | $100,000 | Credit Line Revolving | |
| Previous Owner | $100,000 | No Value Available |
Property History
| Date | Event | Price | Change | Sq Ft Price |
|---|---|---|---|---|
| 12/18/2023 12/18/23 | Sold | $665,000 | -1.5% | $312 / Sq Ft |
| 11/28/2023 11/28/23 | Pending | -- | -- | -- |
| 10/10/2023 10/10/23 | For Sale | $675,000 | +42.1% | $317 / Sq Ft |
| 04/30/2019 04/30/19 | Sold | $475,000 | -0.8% | $222 / Sq Ft |
| 03/17/2019 03/17/19 | Pending | -- | -- | -- |
| 03/01/2019 03/01/19 | Price Changed | $479,000 | -4.0% | $224 / Sq Ft |
| 02/01/2019 02/01/19 | For Sale | $499,000 | +42.6% | $233 / Sq Ft |
| 06/26/2015 06/26/15 | Sold | $350,000 | 0.0% | $163 / Sq Ft |
| 06/15/2015 06/15/15 | Off Market | $350,000 | -- | -- |
| 05/20/2015 05/20/15 | Pending | -- | -- | -- |
| 04/28/2015 04/28/15 | Price Changed | $369,000 | -14.0% | $172 / Sq Ft |
| 10/23/2014 10/23/14 | For Sale | $429,000 | -- | $200 / Sq Ft |
Tax History Compared to Growth
Tax History
| Year | Tax Paid | Tax Assessment Tax Assessment Total Assessment is a certain percentage of the fair market value that is determined by local assessors to be the total taxable value of land and additions on the property. | Land | Improvement |
|---|---|---|---|---|
| 2025 | $8,550 | $691,865 | $242,153 | $449,712 |
| 2023 | $8,550 | $509,292 | $45,030 | $464,262 |
| 2022 | $6,379 | $499,307 | $44,148 | $455,159 |
| 2021 | $6,236 | $489,518 | $43,283 | $446,235 |
| 2020 | $6,121 | $484,500 | $42,840 | $441,660 |
| 2019 | $4,903 | $377,084 | $129,285 | $247,799 |
| 2018 | $4,814 | $369,691 | $126,751 | $242,940 |
| 2017 | $4,737 | $362,443 | $124,266 | $238,177 |
| 2016 | $4,645 | $355,337 | $121,830 | $233,507 |
| 2015 | $5,038 | $387,655 | $135,675 | $251,980 |
| 2014 | -- | $380,063 | $133,018 | $247,045 |
Agents Affiliated with this Home
-
Araceli Vazquez
A
Seller's Agent in 2023
Araceli Vazquez
Berkshire Hathaway HomeServices California Properties
(760) 578-2986
23 in this area
28 Total Sales
-
Randy Heyl
R
Buyer's Agent in 2023
Randy Heyl
Bennion Deville Homes
(310) 497-7983
1 in this area
56 Total Sales
-
Anthony Lococo

Buyer Co-Listing Agent in 2023
Anthony Lococo
Generations Realty
(619) 920-5262
1 in this area
45 Total Sales
-
Carol Ann Trentacosta

Buyer Co-Listing Agent in 2023
Carol Ann Trentacosta
Bennion Deville Homes
(760) 574-9382
2 in this area
32 Total Sales
-
M
Seller's Agent in 2019
Michael Horne
Coldwell Banker Realty
-
R
Seller Co-Listing Agent in 2019
Robert Horne
Coldwell Banker Realty
Map
Source: California Desert Association of REALTORS®
MLS Number: 219101121
APN: 748-360-021
- 39575 Manorgate Rd
- 38865 Ryans Way
- 78006 Damask Rose Ct
- 78288 Allegro Dr
- 78496 Sterling Ln
- 78184 Arbor Glen Rd
- 78406 Melody Ln
- 78509 Palm Tree Ave
- 78573 Platinum Dr
- 0. Washington St
- 39262 Gainsborough Cir
- 78664 Platinum Dr
- 78697 Golden Reed Dr
- 78584 Glastonbury Way
- 78650 Links Dr
- 39335 Blossom Cir
- 38420 Waverly Rd
- 78629 Rockwell Cir
- 78658 Rockwell Cir
- 78696 Postbridge Cir
