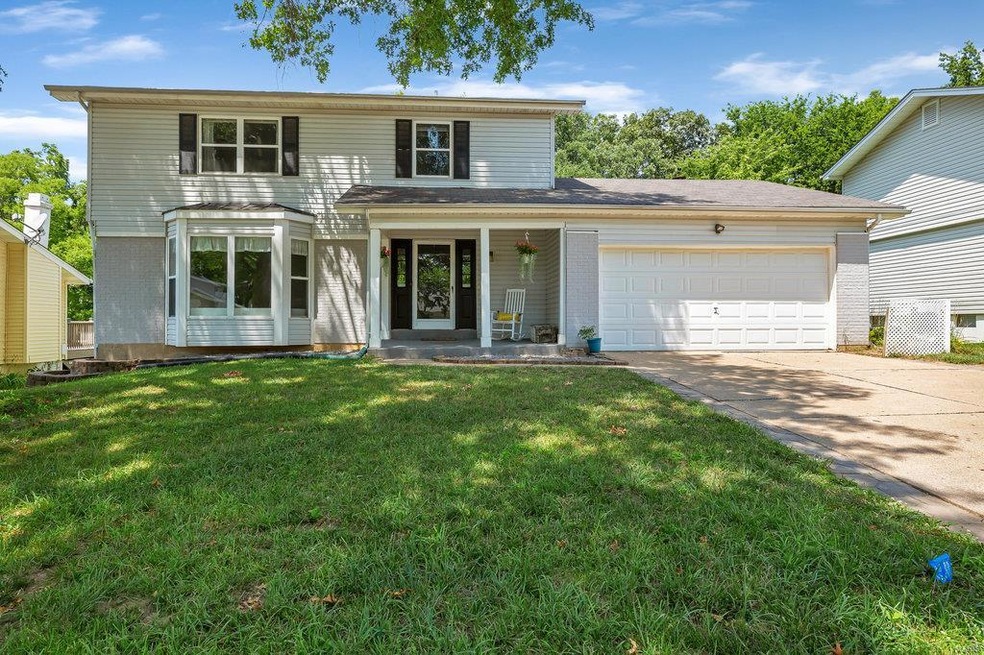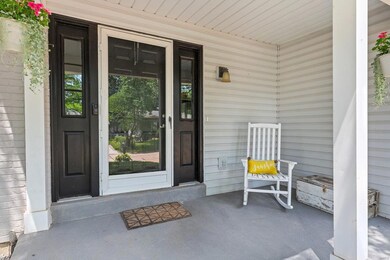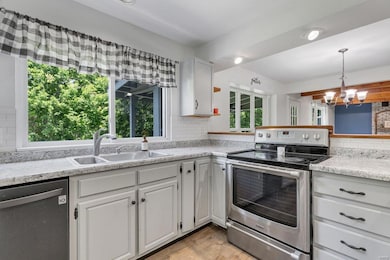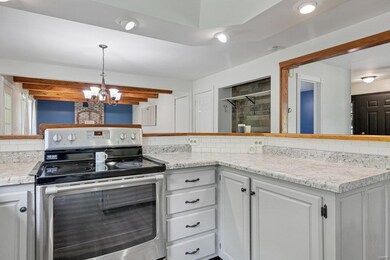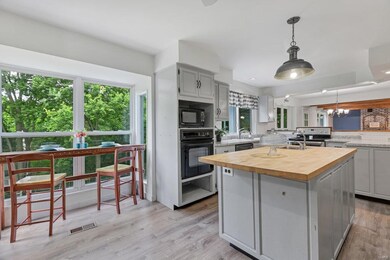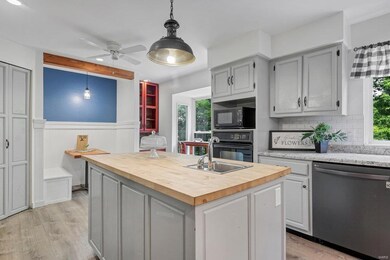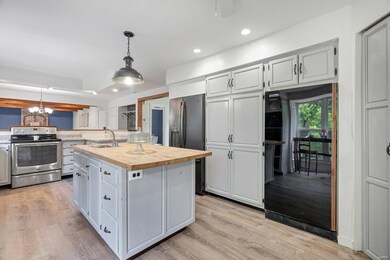
3955 Summerview Dr Saint Charles, MO 63304
Highlights
- Primary Bedroom Suite
- Open Floorplan
- Traditional Architecture
- Castlio Elementary School Rated A
- Deck
- Backs to Trees or Woods
About This Home
As of May 2024Welcome to your Home Sweet Home! You won’t believe the functional space in this Move-in Ready 2-story w/mature trees & partially finished lower level. This light-filled 4 BD, 2.5 BA 2-story opens to 2,000+sq ft of living space. You’ll be impressed w/the fully equipped kitchen/breakfst rm with not just one BUT two refrigerators, quaint window over kitchen sink, center island & built-in bench seating. Adjacent to the kitchen is the Great Rm w/trendy ceiling beams and plenty of natural light. PLUS, step out to your covered porch backing to woods ready for Summer Entertaining! Upstairs Master Suite w/walk-in closet and updated deluxe bath features double bowl vanity, shower and linen closet. Secondary bdrms are nicely sized & share full bath. Lower lvl offers something for everyone with its rec/family rm, possible 5th bdrm & plenty of storage tucked thru-out. Great location from shopping, restaurants and local parks yet nestled in a quiet subd just minutes from hwys. Don’t Miss This One!
Last Agent to Sell the Property
Magnolia Real Estate License #2002020638 Listed on: 07/20/2022

Home Details
Home Type
- Single Family
Est. Annual Taxes
- $3,518
Year Built
- Built in 1978
Lot Details
- 10,498 Sq Ft Lot
- Backs to Trees or Woods
Parking
- 2 Car Garage
- Garage Door Opener
- Off-Street Parking
Home Design
- Traditional Architecture
- Brick Veneer
- Vinyl Siding
Interior Spaces
- 2,022 Sq Ft Home
- 2-Story Property
- Open Floorplan
- Ceiling Fan
- Sliding Doors
- Entrance Foyer
- Family Room
- Living Room
- Formal Dining Room
- Fire and Smoke Detector
Kitchen
- Eat-In Kitchen
- Breakfast Bar
- <<microwave>>
- Dishwasher
- Kitchen Island
- Disposal
Flooring
- Wood
- Partially Carpeted
Bedrooms and Bathrooms
- 4 Bedrooms
- Primary Bedroom Suite
- Walk-In Closet
- Dual Vanity Sinks in Primary Bathroom
Partially Finished Basement
- Walk-Out Basement
- Basement Fills Entire Space Under The House
- Bedroom in Basement
Outdoor Features
- Deck
Schools
- Castlio Elem. Elementary School
- Bryan Middle School
- Francis Howell Central High School
Utilities
- Forced Air Heating and Cooling System
- Heating System Uses Gas
- Gas Water Heater
Community Details
- Recreational Area
Listing and Financial Details
- Assessor Parcel Number 3-0037-5159-00-0151.0000000
Ownership History
Purchase Details
Home Financials for this Owner
Home Financials are based on the most recent Mortgage that was taken out on this home.Purchase Details
Home Financials for this Owner
Home Financials are based on the most recent Mortgage that was taken out on this home.Purchase Details
Home Financials for this Owner
Home Financials are based on the most recent Mortgage that was taken out on this home.Purchase Details
Home Financials for this Owner
Home Financials are based on the most recent Mortgage that was taken out on this home.Purchase Details
Home Financials for this Owner
Home Financials are based on the most recent Mortgage that was taken out on this home.Purchase Details
Home Financials for this Owner
Home Financials are based on the most recent Mortgage that was taken out on this home.Purchase Details
Similar Homes in Saint Charles, MO
Home Values in the Area
Average Home Value in this Area
Purchase History
| Date | Type | Sale Price | Title Company |
|---|---|---|---|
| Warranty Deed | -- | None Listed On Document | |
| Warranty Deed | -- | Title Partners | |
| Warranty Deed | -- | None Available | |
| Interfamily Deed Transfer | -- | American Land Title | |
| Interfamily Deed Transfer | -- | Freedom Title | |
| Warranty Deed | -- | Touchstone Title & Abstract | |
| Interfamily Deed Transfer | -- | -- |
Mortgage History
| Date | Status | Loan Amount | Loan Type |
|---|---|---|---|
| Open | $172,500 | New Conventional | |
| Previous Owner | $292,500 | New Conventional | |
| Previous Owner | $196,800 | New Conventional | |
| Previous Owner | $195,200 | New Conventional | |
| Previous Owner | $195,500 | New Conventional | |
| Previous Owner | $195,004 | FHA | |
| Previous Owner | $198,921 | FHA | |
| Previous Owner | $148,400 | Unknown | |
| Previous Owner | $37,100 | Stand Alone Second | |
| Previous Owner | $173,000 | Purchase Money Mortgage |
Property History
| Date | Event | Price | Change | Sq Ft Price |
|---|---|---|---|---|
| 05/31/2024 05/31/24 | Sold | -- | -- | -- |
| 04/28/2024 04/28/24 | Pending | -- | -- | -- |
| 04/27/2024 04/27/24 | For Sale | $364,900 | +12.3% | $128 / Sq Ft |
| 08/18/2022 08/18/22 | Sold | -- | -- | -- |
| 07/26/2022 07/26/22 | Pending | -- | -- | -- |
| 07/20/2022 07/20/22 | For Sale | $325,000 | +44.4% | $161 / Sq Ft |
| 08/27/2018 08/27/18 | Sold | -- | -- | -- |
| 07/02/2018 07/02/18 | For Sale | $225,000 | -- | $111 / Sq Ft |
Tax History Compared to Growth
Tax History
| Year | Tax Paid | Tax Assessment Tax Assessment Total Assessment is a certain percentage of the fair market value that is determined by local assessors to be the total taxable value of land and additions on the property. | Land | Improvement |
|---|---|---|---|---|
| 2023 | $3,518 | $58,888 | $0 | $0 |
| 2022 | $2,937 | $45,619 | $0 | $0 |
| 2021 | $2,940 | $45,619 | $0 | $0 |
| 2020 | $2,504 | $37,557 | $0 | $0 |
| 2019 | $2,493 | $37,557 | $0 | $0 |
| 2018 | $2,376 | $34,196 | $0 | $0 |
| 2017 | $2,356 | $34,196 | $0 | $0 |
| 2016 | $2,367 | $33,098 | $0 | $0 |
| 2015 | $2,334 | $33,098 | $0 | $0 |
| 2014 | $2,187 | $30,075 | $0 | $0 |
Agents Affiliated with this Home
-
Angie Engelmeyer

Seller's Agent in 2024
Angie Engelmeyer
RJD Realty
(314) 409-6419
2 in this area
80 Total Sales
-
Laurie Duepner

Buyer's Agent in 2024
Laurie Duepner
Real Broker LLC
(636) 328-2433
9 in this area
205 Total Sales
-
Karen Boelling

Seller's Agent in 2022
Karen Boelling
Magnolia Real Estate
(314) 330-2828
5 in this area
97 Total Sales
-
Katherine Roush

Seller's Agent in 2018
Katherine Roush
Coldwell Banker Realty - Gundaker West Regional
(314) 614-4444
92 Total Sales
-
Kate Thompson

Seller Co-Listing Agent in 2018
Kate Thompson
Coldwell Banker Realty - Gundaker West Regional
(314) 210-2698
3 in this area
223 Total Sales
-
Roger Mathews
R
Buyer's Agent in 2018
Roger Mathews
Keller Williams Chesterfield
(314) 402-9000
9 Total Sales
Map
Source: MARIS MLS
MLS Number: MIS22041401
APN: 3-0037-5159-00-0151.0000000
- 944 Lands End Cir
- 980 Lands End Cir
- 791 Meadow Cliff Dr
- 17 Labonte Dr
- 3 Airline Dr
- 3924 Cambridge Crossing Dr
- 748 Pecan Hill Dr
- 0 Caulks Hill Rd
- 3555 Somerset Hills Dr
- 3850 Jeff Dr
- 3912 Rhine Ct
- 1002 Arlington Dr
- 517 Beneficial Way
- 4228 Georgian Oaks Dr
- 3534 Carriage Run Dr
- 513 Beneficial Way
- 32 Oak Forest Dr
- 91 Beringer Ct
- 825 Pecan Hill Dr
- 1176 Tower Park Dr
