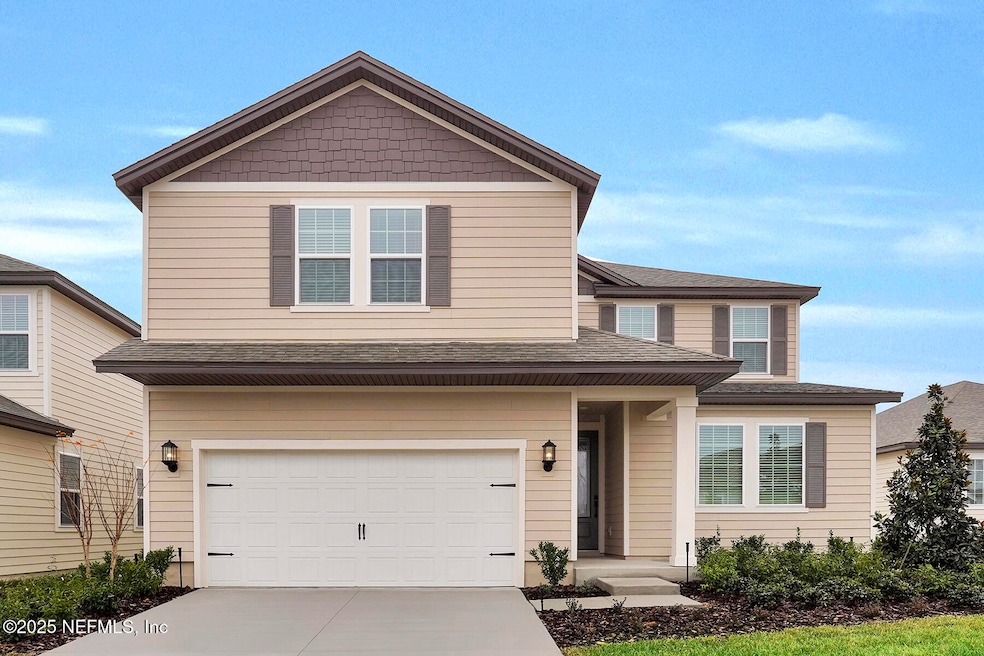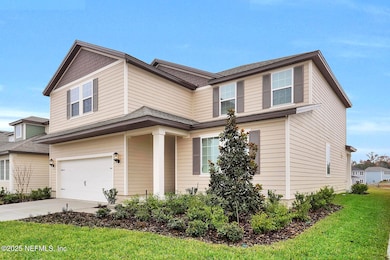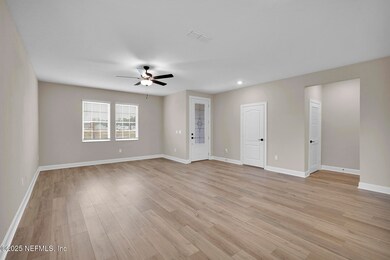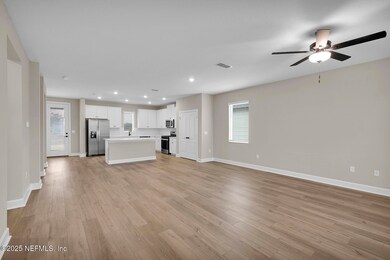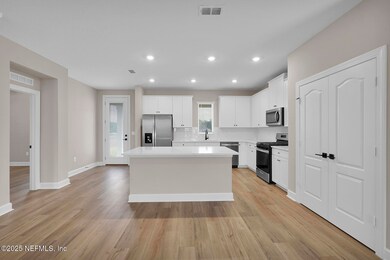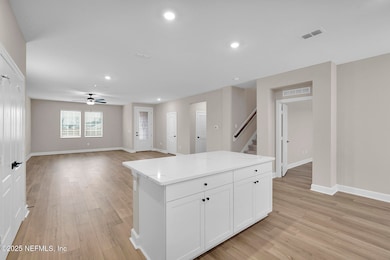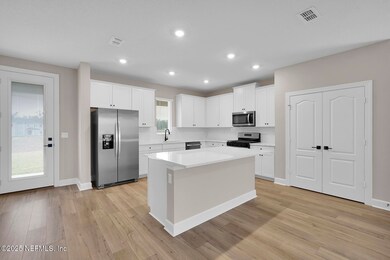
3956 Gareys Middleburg, FL 32068
Estimated payment $3,490/month
Highlights
- Under Construction
- Gated Community
- Traditional Architecture
- Middleburg Elementary School Rated A-
- Open Floorplan
- Pickleball Courts
About This Home
Discover the Wayside floor plan, designed with a growing family in mind with its spacious and versatile layout featuring five bedrooms and 3.5 bathrooms. Each bedroom includes a walk-in closet, ensuring ample storage and personal space for everyone. The open concept living area effortlessly connects the family room to the upgraded kitchen, perfect for daily living and entertaining. The master suite offers a luxurious retreat, complete with a well-appointed en-suite bathroom and generous closet space, making it a serene sanctuary within this inviting home.
Listing Agent
GAYLE VAN WAGENEN
LGI REALTY - FLORIDA, LLC License #3075192 Listed on: 07/11/2025
Home Details
Home Type
- Single Family
Year Built
- Built in 2025 | Under Construction
HOA Fees
- $110 Monthly HOA Fees
Parking
- 2 Car Attached Garage
- Garage Door Opener
Home Design
- Traditional Architecture
- Wood Frame Construction
- Shingle Roof
Interior Spaces
- 2,937 Sq Ft Home
- 2-Story Property
- Open Floorplan
- Ceiling Fan
- Entrance Foyer
- Living Room
- Dining Room
- Utility Room
- Washer and Gas Dryer Hookup
- Fire and Smoke Detector
Kitchen
- Gas Oven
- Gas Cooktop
- <<microwave>>
- Freezer
- Ice Maker
- Dishwasher
- Kitchen Island
- Disposal
Flooring
- Carpet
- Vinyl
Bedrooms and Bathrooms
- 5 Bedrooms
- Walk-In Closet
- Jack-and-Jill Bathroom
- Bathtub With Separate Shower Stall
Outdoor Features
- Patio
- Front Porch
Schools
- Middleburg Elementary School
- Lake Asbury Middle School
- Middleburg High School
Utilities
- Central Heating and Cooling System
- Gas Water Heater
Listing and Financial Details
- Assessor Parcel Number 07-05-25-009076-006-47
Community Details
Overview
- Jennings Farm Subdivision
Recreation
- Pickleball Courts
- Community Playground
- Dog Park
- Jogging Path
Security
- Gated Community
Map
Home Values in the Area
Average Home Value in this Area
Property History
| Date | Event | Price | Change | Sq Ft Price |
|---|---|---|---|---|
| 07/11/2025 07/11/25 | For Sale | $516,900 | -- | $176 / Sq Ft |
Similar Homes in Middleburg, FL
Source: realMLS (Northeast Florida Multiple Listing Service)
MLS Number: 2098187
- 4554 Stewart Place
- TBD Masters Rd
- 2731 Howard Rd
- 0 Anchor Rd Unit 2073927
- 4598 Peppergrass St Unit 2
- 4526 Magnolia Ave
- 20 N Dolphin Ave
- 4399 County Road 218
- 4405 County Road 218
- 2454 Halperns Way
- 4662 Belladonna St
- 2871 Anchor Rd
- 4702 Petunia Ave
- 4700 Heather St
- 2253 S Mimosa Ave
- 2321 Halperns Way
- 2768 N Periwinkle Ave
- 4704 Belladonna St
- 2628 Primrose Cir
- 2373 Broom Ct
- 2388 Halperns Way
- 2837 Anchor Rd
- 2149 Pine Tree Ln
- 2320 Bur Oak Place
- 4941 Alfalfa St
- 2711 Ravine Hill Dr
- 3155 Ravines Rd Unit 3503
- 3017 Sunset Ridge Dr
- 4024 Half Moon Cir
- 2137 Windward Cay Ln
- 2169 Windward Cay Ln
- 2197 Windward Cay Ln
- 2165 Windward Cay Ln
- 2181 Windward Cay Ln
- 3608 Prairie Wind Ct
- 3581 Prairie Wind Ct
- 3592 Prairie Wind Ct
- 3540 Prairie Wind Ct
- 2916 Guava Ct
- 4260 Great Falls Loop
