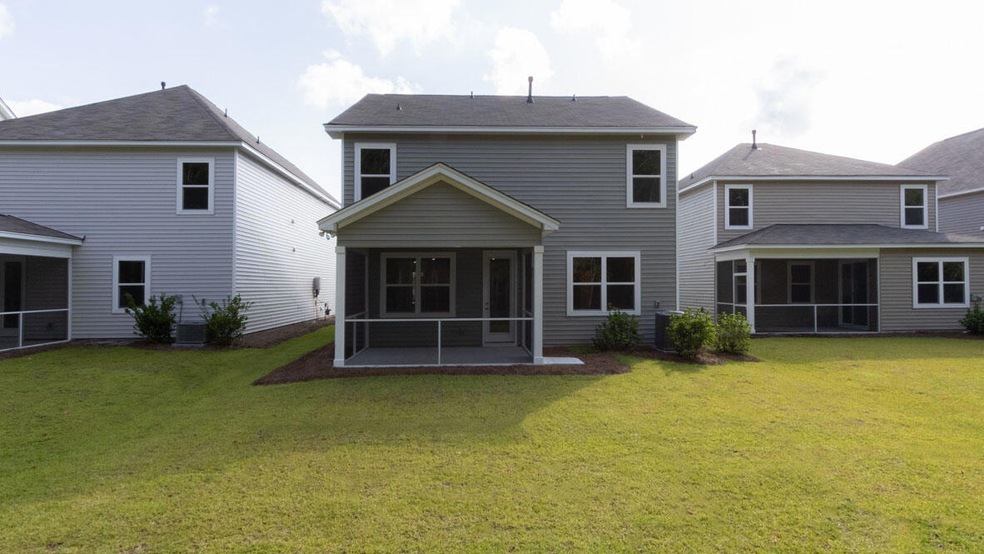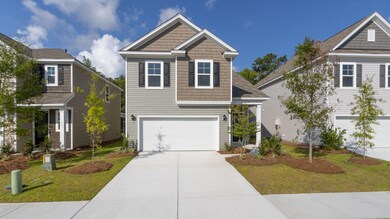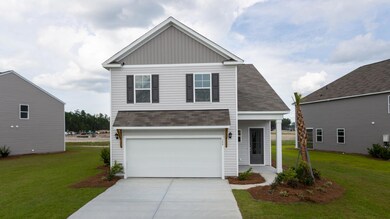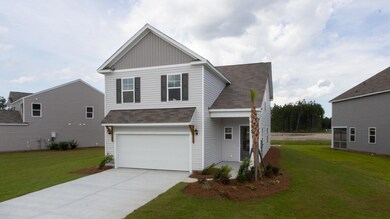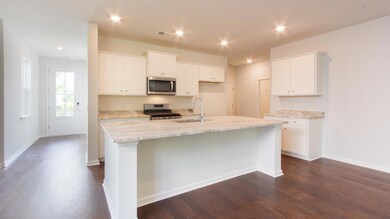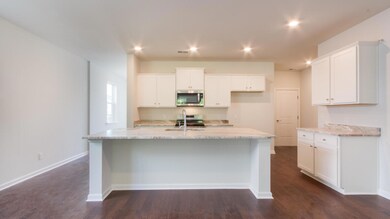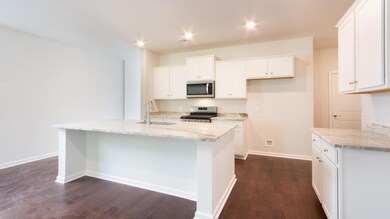
3956 Treebranch Cir Mount Pleasant, SC 29429
Highlights
- Under Construction
- Home Energy Rating Service (HERS) Rated Property
- Traditional Architecture
- Carolina Park Elementary Rated A
- Pond
- Wood Flooring
About This Home
As of June 2022The WRIGHT floorplan features a first-floor primary bedroom with a large bathroom including double vanities and a walk-in closet. A covered porch is off of the open living space and spacious eat-in kitchen. Located on the second floor are three secondary bedrooms, two baths, a large, versatile loft space at the top of the stairs, as well as a bonus room. Photos are a depiction of a similar home.
Last Agent to Sell the Property
Lennar Sales Corp. License #126618 Listed on: 03/04/2022
Home Details
Home Type
- Single Family
Year Built
- Built in 2022 | Under Construction
Lot Details
- 7,841 Sq Ft Lot
- Level Lot
Parking
- 2 Car Garage
Home Design
- Traditional Architecture
- Slab Foundation
- Fiberglass Roof
- Vinyl Siding
Interior Spaces
- 2,583 Sq Ft Home
- 2-Story Property
- Smooth Ceilings
- High Ceiling
- Thermal Windows
- Insulated Doors
- Entrance Foyer
- Dishwasher
- Laundry Room
Flooring
- Wood
- Ceramic Tile
Bedrooms and Bathrooms
- 5 Bedrooms
- Walk-In Closet
- 3 Full Bathrooms
Eco-Friendly Details
- Home Energy Rating Service (HERS) Rated Property
Outdoor Features
- Pond
- Screened Patio
Schools
- Carolina Park Elementary School
- Cario Middle School
- Wando High School
Utilities
- Central Air
- Heating System Uses Natural Gas
- Tankless Water Heater
Community Details
- Built by D.r. Horton
- Bees Crossing Subdivision
Listing and Financial Details
- Home warranty included in the sale of the property
Similar Homes in Mount Pleasant, SC
Home Values in the Area
Average Home Value in this Area
Property History
| Date | Event | Price | Change | Sq Ft Price |
|---|---|---|---|---|
| 03/03/2025 03/03/25 | Price Changed | $725,000 | -3.3% | $268 / Sq Ft |
| 10/10/2024 10/10/24 | For Sale | $750,000 | +20.4% | $277 / Sq Ft |
| 06/30/2022 06/30/22 | Sold | $622,939 | 0.0% | $241 / Sq Ft |
| 03/06/2022 03/06/22 | Pending | -- | -- | -- |
| 03/04/2022 03/04/22 | For Sale | $622,939 | -- | $241 / Sq Ft |
Tax History Compared to Growth
Agents Affiliated with this Home
-
Kimberley Buck
K
Seller's Agent in 2022
Kimberley Buck
Lennar Sales Corp.
(843) 891-6645
1,877 Total Sales
-
Forrest Edwards

Buyer's Agent in 2022
Forrest Edwards
Ravenel Associates Real Estate. LLC
(843) 469-0849
7 Total Sales
Map
Source: CHS Regional MLS
MLS Number: 22005402
- 3952 Treebranch Cir
- 987 Bellas Ln
- 969 Bellas Ln
- 1096 State Road S-10-858
- 1075 Capersview Ct
- 1059 Sago Palm Ct
- 0 Nelson View Dr Unit 24015500
- 1056 Capersview Ct
- 3864 Abe White Rd
- 1066 Fred Ravenel Rd
- 4022 N Highway 17
- 955 Gadsdenville Rd
- 2008 Welsh Pony Dr
- 3774 Garden Hill Rd
- 3820 Garden Hill Rd
- 0 Gadsdenville Rd Unit 24003095
- 3908 Seafood Rd
- 3904 Seafood Rd
- 1014 Capersview Ct
- 3837 N Hwy 17
