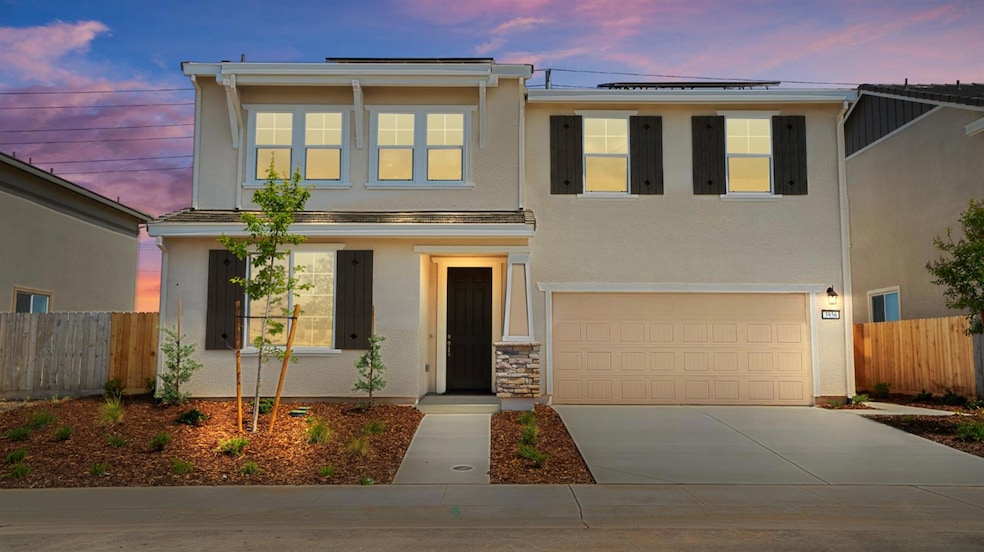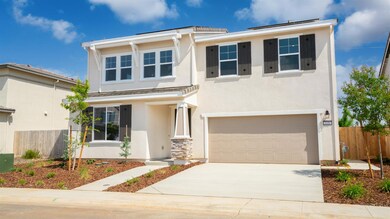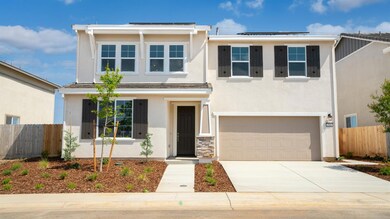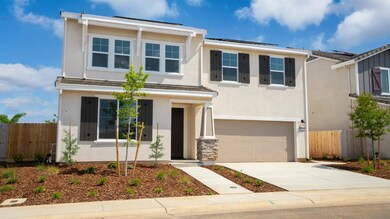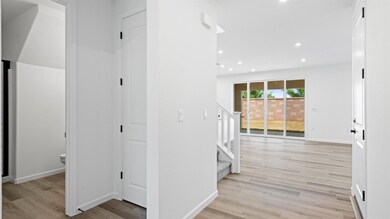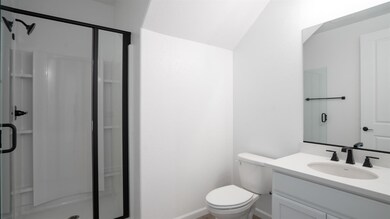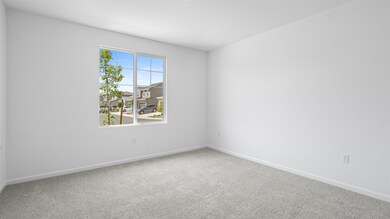
3956 Valance Way Rancho Cordova, CA 95742
Montelena NeighborhoodEstimated payment $4,129/month
Total Views
4,767
4
Beds
3
Baths
2,650
Sq Ft
$253
Price per Sq Ft
Highlights
- Under Construction
- Main Floor Bedroom
- Great Room
- Sunrise Elementary School Rated A
- Loft
- Quartz Countertops
About This Home
The two-story Tourmaline plan greets guests with a charming covered entry. On the main floor, you'll find a spacious great room that flows into an inviting kitchen with a center island and breakfast nook. This home will be built with a bedroom and bathroom downstairs. Upstairs, enjoy an elegant primary suite with an immense walk-in closet and attached bath. The second floor will be built with a spacious loft. NEW HOME UNDER CONSTRUCTION.
Home Details
Home Type
- Single Family
Est. Annual Taxes
- $5,146
Year Built
- Built in 2024 | Under Construction
Lot Details
- 4,675 Sq Ft Lot
- Wood Fence
- Front Yard Sprinklers
Parking
- 2 Car Attached Garage
Home Design
- Concrete Foundation
- Frame Construction
- Tile Roof
- Stucco
Interior Spaces
- 2,650 Sq Ft Home
- 2-Story Property
- Great Room
- Combination Dining and Living Room
- Loft
- Carpet
- Washer and Dryer Hookup
Kitchen
- Walk-In Pantry
- Microwave
- Dishwasher
- Kitchen Island
- Quartz Countertops
- Disposal
Bedrooms and Bathrooms
- 4 Bedrooms
- Main Floor Bedroom
- Primary Bedroom Upstairs
- Bathroom on Main Level
- 3 Full Bathrooms
- Low Flow Toliet
- Low Flow Shower
Home Security
- Carbon Monoxide Detectors
- Fire and Smoke Detector
- Fire Suppression System
Outdoor Features
- Covered patio or porch
Utilities
- Central Heating and Cooling System
- Three-Phase Power
- Sewer in Street
Listing and Financial Details
- Assessor Parcel Number 067-2390-037-0000
Map
Create a Home Valuation Report for This Property
The Home Valuation Report is an in-depth analysis detailing your home's value as well as a comparison with similar homes in the area
Home Values in the Area
Average Home Value in this Area
Tax History
| Year | Tax Paid | Tax Assessment Tax Assessment Total Assessment is a certain percentage of the fair market value that is determined by local assessors to be the total taxable value of land and additions on the property. | Land | Improvement |
|---|---|---|---|---|
| 2025 | $5,146 | $474,793 | $169,793 | $305,000 |
| 2024 | $5,146 | $166,464 | $166,464 | -- |
| 2023 | $3,981 | $163,200 | $163,200 | $0 |
| 2022 | $3,897 | $160,000 | $160,000 | $0 |
Source: Public Records
Property History
| Date | Event | Price | Change | Sq Ft Price |
|---|---|---|---|---|
| 07/22/2025 07/22/25 | Price Changed | $669,950 | -2.2% | $253 / Sq Ft |
| 06/25/2025 06/25/25 | For Sale | $684,950 | -- | $258 / Sq Ft |
Source: Bay Area Real Estate Information Services (BAREIS)
Similar Homes in Rancho Cordova, CA
Source: Bay Area Real Estate Information Services (BAREIS)
MLS Number: 224117938
APN: 067-2390-037
Nearby Homes
- 11962 Granzella Way
- 3920 Valance Way
- 3908 Valance Way
- 11922 Herodian Dr
- 11926 Herodian Dr
- 12000 Armandi Way
- 3930 Riley Anton Way
- 12009 Roquefort Way
- 4081 Valance Way
- 3967 Aristotle Cir
- 3983 Aristotle Cir
- 4033 Kalamata Way
- 11795 Socrates Way
- 12025 Aleria Cir
- 11878 Cobble Brook Dr
- 12125 Wistar Way
- 4155 Golden Pond Way
- 4155 Cambery Dr
- 11791 Battenburg Way
- 12137 Wistar Way
- 4050 Copper Lake Way
- 11790 Bagota Way
- 11691 Giacinta Ln
- 4075 Zola Place
- 11693 Fiorenza Ln
- 4105 Donata Place
- 11689 Fiorenza Ln
- 11666 Venitia Ln
- 11680 Fiorenza Ln
- 11672 Fiorenza Ln
- 11653 Venitia Ln
- 11660 Fiorenza Ln
- 11633 Venitia Ln
- 11608 Venitia Ln
- 4385 Canyon Coral Way
- 3505 Preta Way
- 3390 Zinfandel Dr
- 10851 Bear Hollow Dr
- 10864 Disk Dr
- 3175 Data Dr
