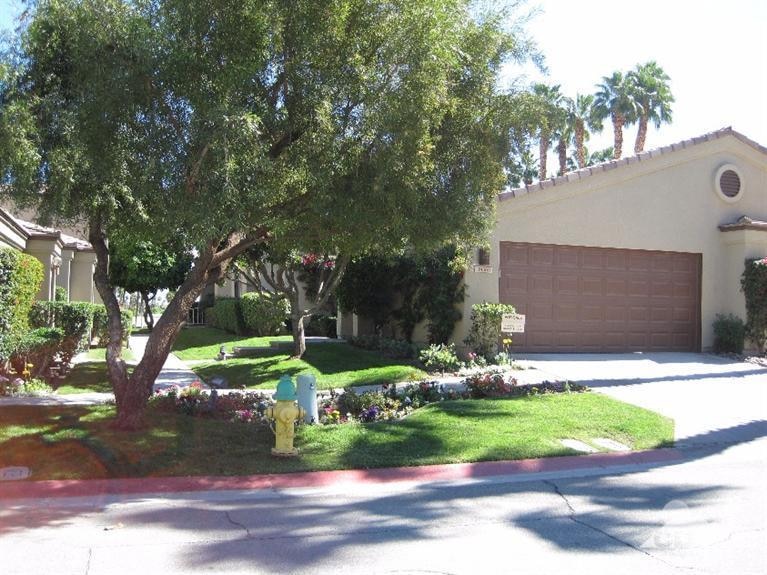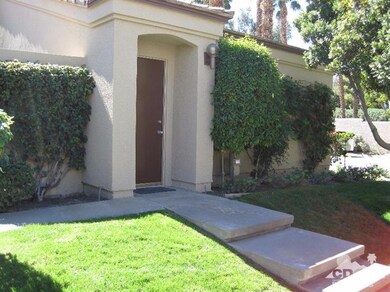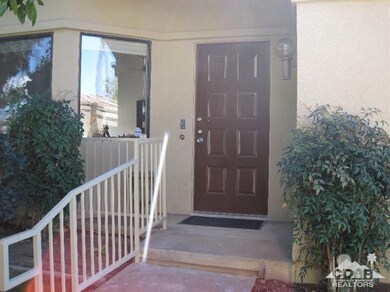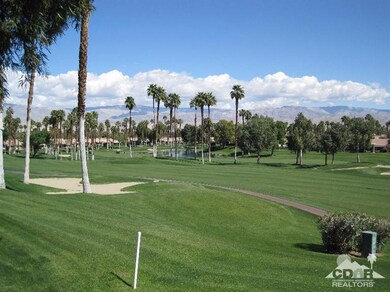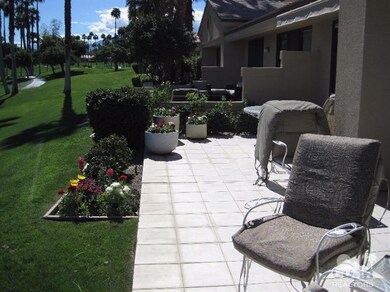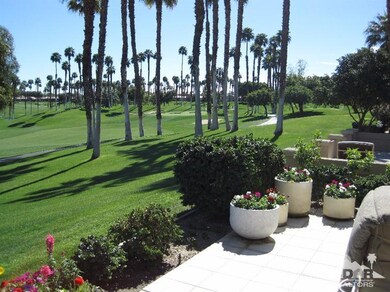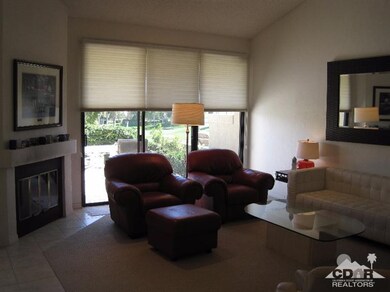
39560 Narcissus Way Palm Desert, CA 92211
Palm Valley NeighborhoodEstimated Value: $518,000 - $710,000
Highlights
- On Golf Course
- Fitness Center
- Panoramic View
- Palm Desert High School Rated A
- Primary Bedroom Suite
- Gated Community
About This Home
As of February 2016Wow! check out the view and location!!! located high on a hill overlooking Championship #4 and #8 fairways and #8 lake, fabulous morning sunrises and shady afternoons on the patio, clean and neutral t/o, mostly original condition from the builder, unfurnished but items are negotiable outside of escrow...Welcome to the friendly club! Two golf courses, large clubhouse with bar and restaurants, fitness center, spa areas and tennis courts...49 pools/spas located throughout the community...
Last Agent to Sell the Property
Christine M. Fulton, BROKER License #00798351 Listed on: 10/07/2015
Last Buyer's Agent
Berkshire Hathaway HomeServices California Properties License #01749405

Property Details
Home Type
- Condominium
Est. Annual Taxes
- $5,347
Year Built
- Built in 1985
Lot Details
- On Golf Course
- End Unit
- Northeast Facing Home
- Hillside Location
HOA Fees
Property Views
- Panoramic
- Golf Course
- Mountain
Home Design
- Mediterranean Architecture
- Slab Foundation
- Tile Roof
- Stucco Exterior
Interior Spaces
- 1,918 Sq Ft Home
- 1-Story Property
- Open Floorplan
- Wet Bar
- Built-In Features
- Popcorn or blown ceiling
- Cathedral Ceiling
- See Through Fireplace
- Gas Log Fireplace
- Awning
- Blinds
- Sliding Doors
- Formal Entry
- Living Room with Fireplace
- Formal Dining Room
Kitchen
- Breakfast Area or Nook
- Electric Oven
- Electric Cooktop
- Recirculated Exhaust Fan
- Microwave
- Dishwasher
- Tile Countertops
- Disposal
Flooring
- Carpet
- Ceramic Tile
Bedrooms and Bathrooms
- 3 Bedrooms
- Primary Bedroom Suite
- 2 Full Bathrooms
- Double Vanity
- Secondary bathroom tub or shower combo
- Shower Only
Laundry
- Laundry Room
- 220 Volts In Laundry
- Electric Dryer Hookup
Parking
- 2 Car Attached Garage
- Driveway
- Guest Parking
- On-Street Parking
Outdoor Features
- Concrete Porch or Patio
- Built-In Barbecue
Location
- Ground Level
Utilities
- Central Air
- Heating System Uses Natural Gas
- Underground Utilities
- 220 Volts
- 220 Volts in Kitchen
- Property is located within a water district
- Gas Water Heater
- Cable TV Available
Listing and Financial Details
- Assessor Parcel Number 626192020
Community Details
Overview
- Association fees include building & grounds, trash, security, maintenance paid, insurance, cable TV, clubhouse
- 1,274 Units
- Built by Sunrise
- Palm Valley Country Club Subdivision, Sycamore Floorplan
- On-Site Maintenance
Amenities
- Community Barbecue Grill
- Clubhouse
- Banquet Facilities
- Meeting Room
- Card Room
Recreation
- Golf Course Community
- Tennis Courts
- Fitness Center
Pet Policy
- Pet Restriction
Security
- Resident Manager or Management On Site
- 24 Hour Access
- Gated Community
Ownership History
Purchase Details
Home Financials for this Owner
Home Financials are based on the most recent Mortgage that was taken out on this home.Purchase Details
Home Financials for this Owner
Home Financials are based on the most recent Mortgage that was taken out on this home.Purchase Details
Home Financials for this Owner
Home Financials are based on the most recent Mortgage that was taken out on this home.Similar Homes in Palm Desert, CA
Home Values in the Area
Average Home Value in this Area
Purchase History
| Date | Buyer | Sale Price | Title Company |
|---|---|---|---|
| The 2003 William & Wendy Kaszycki Revoca | $345,000 | Fidelity National Title | |
| Woodman Mark F | $215,000 | Old Republic Title Company | |
| Woodman Mark F | -- | -- |
Mortgage History
| Date | Status | Borrower | Loan Amount |
|---|---|---|---|
| Open | Kaszycki William Michael | $182,000 | |
| Closed | The 2003 William & Wendy Kaszycki Revoca | $258,750 | |
| Previous Owner | Woodman Mark F | $389,350 | |
| Previous Owner | Woodman Mark F | $78,900 | |
| Previous Owner | Woodman Mark F | $172,000 |
Property History
| Date | Event | Price | Change | Sq Ft Price |
|---|---|---|---|---|
| 02/16/2016 02/16/16 | Sold | $345,000 | -11.3% | $180 / Sq Ft |
| 01/02/2016 01/02/16 | Pending | -- | -- | -- |
| 10/07/2015 10/07/15 | For Sale | $389,000 | -- | $203 / Sq Ft |
Tax History Compared to Growth
Tax History
| Year | Tax Paid | Tax Assessment Tax Assessment Total Assessment is a certain percentage of the fair market value that is determined by local assessors to be the total taxable value of land and additions on the property. | Land | Improvement |
|---|---|---|---|---|
| 2023 | $5,347 | $392,545 | $117,761 | $274,784 |
| 2022 | $5,101 | $384,849 | $115,452 | $269,397 |
| 2021 | $4,985 | $377,304 | $113,189 | $264,115 |
| 2020 | $4,897 | $373,436 | $112,029 | $261,407 |
| 2019 | $4,809 | $366,115 | $109,833 | $256,282 |
| 2018 | $4,723 | $358,937 | $107,681 | $251,256 |
| 2017 | $4,651 | $351,900 | $105,570 | $246,330 |
| 2016 | $3,900 | $289,978 | $67,428 | $222,550 |
| 2015 | $3,915 | $285,624 | $66,416 | $219,208 |
| 2014 | $3,855 | $280,031 | $65,116 | $214,915 |
Agents Affiliated with this Home
-
Christine Fulton
C
Seller's Agent in 2016
Christine Fulton
Christine M. Fulton, BROKER
(928) 458-9094
5 Total Sales
-
Elisa Mederos

Buyer's Agent in 2016
Elisa Mederos
Berkshire Hathaway HomeServices California Properties
(760) 333-6249
6 Total Sales
Map
Source: California Desert Association of REALTORS®
MLS Number: 215029284
APN: 626-192-020
- 39432 Narcissus Way
- 39705 Tandika Trail S
- 76269 Sweet Pea Way
- 76028 Honeysuckle Dr
- 76099 Impatiens Cir
- 75840 Mclachlin Cir
- 76130 Honeysuckle Dr
- 76131 Impatiens Cir
- 76251 Poppy Ln
- 39060 Kilimanjaro Ct
- 149 Rain Bird Cir
- 38960 Gladiolus Ln
- 363 Bouquet Canyon Dr
- 76362 Honeysuckle Dr Unit 226
- 38900 Tandika Trail N
- 31 Blue River Dr
- 38858 Lobelia Cir
- 0 No Physical Address Unit TR24219165
- 38811 Tandika Trail N
- 51 Ponderosa Cir
- 39560 Narcissus Way
- 39572 Narcissus Way
- 39546 Narcissus Way Unit 299
- 39584 Narcissus Way
- 39534 Narcissus Way
- 39598 Narcissus Way
- 39520 Narcissus Way
- 39622 Narcissus Way
- 39508 Narcissus Way
- 39496 Narcissus Way
- 39636 Narcissus Way
- 39482 Narcissus Way
- 39648 Narcissus Way
- 39470 Narcissus Way
- 39662 Narcissus Way
- 39456 Narcissus Way
- 39674 Narcissus Way
- 39444 Narcissus Way
- 39418 Narcissus Way
- 39406 Narcissus Way
